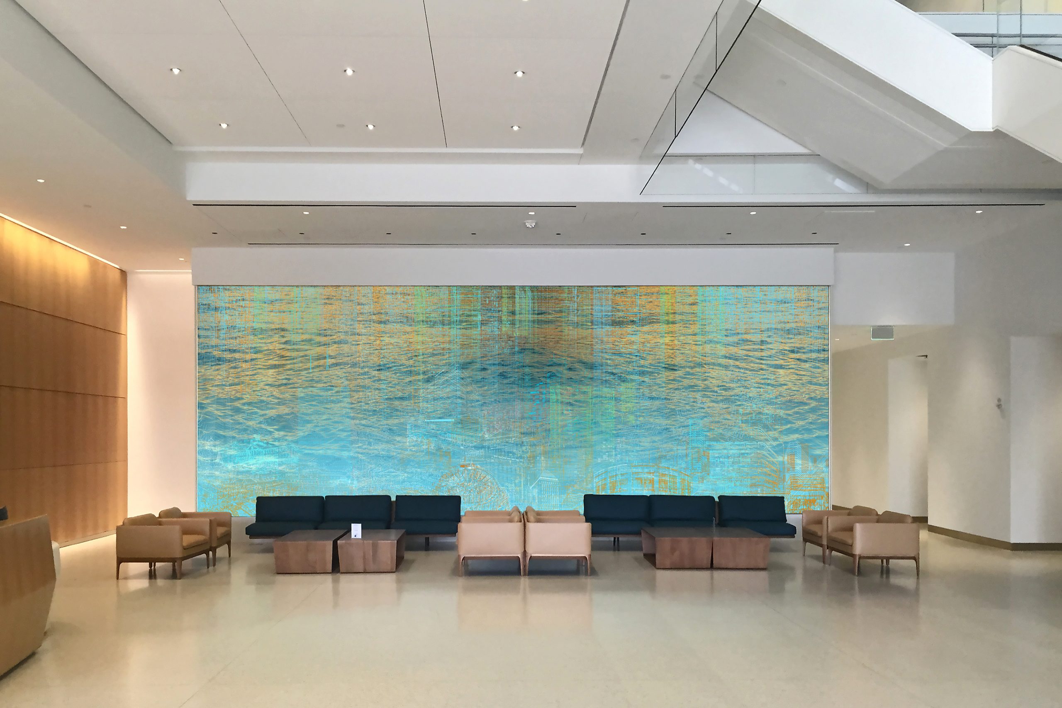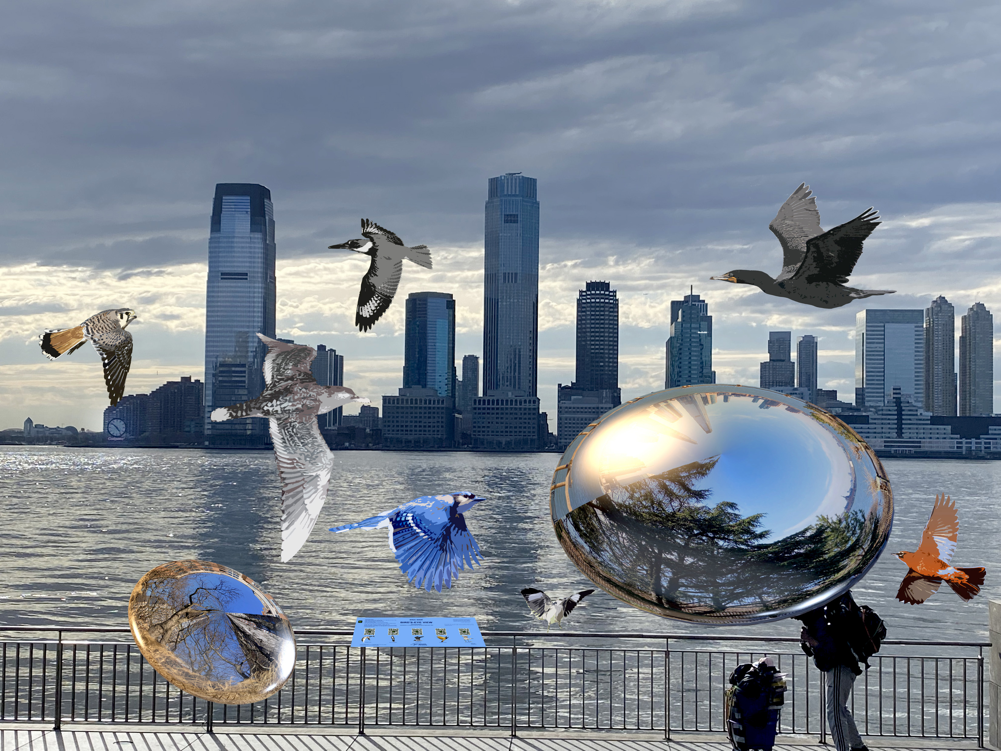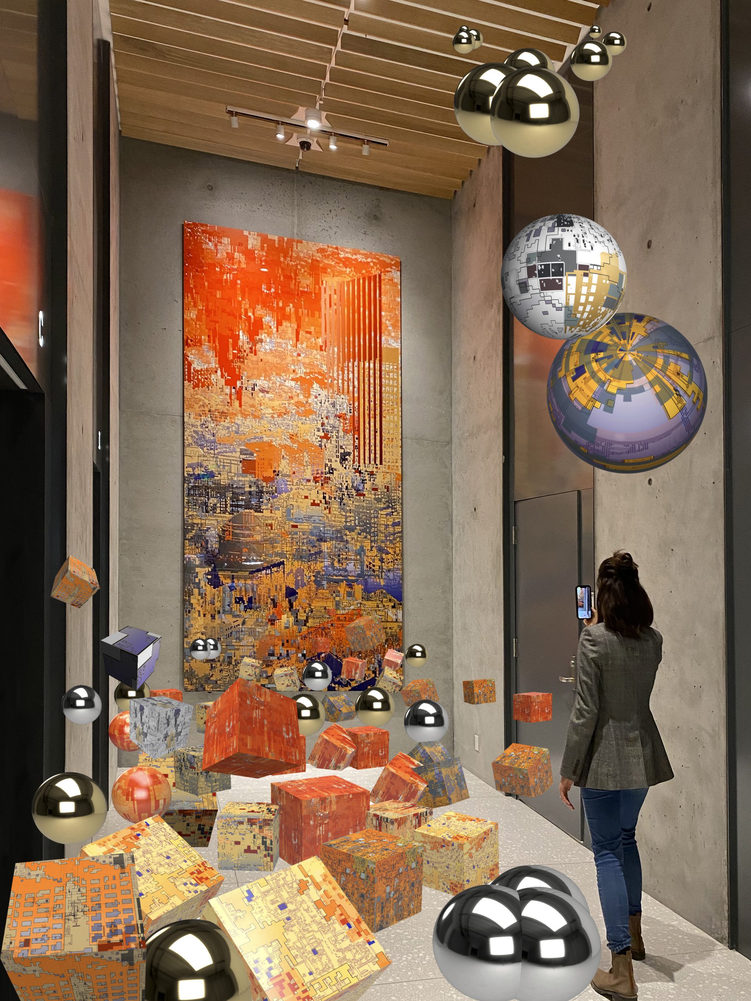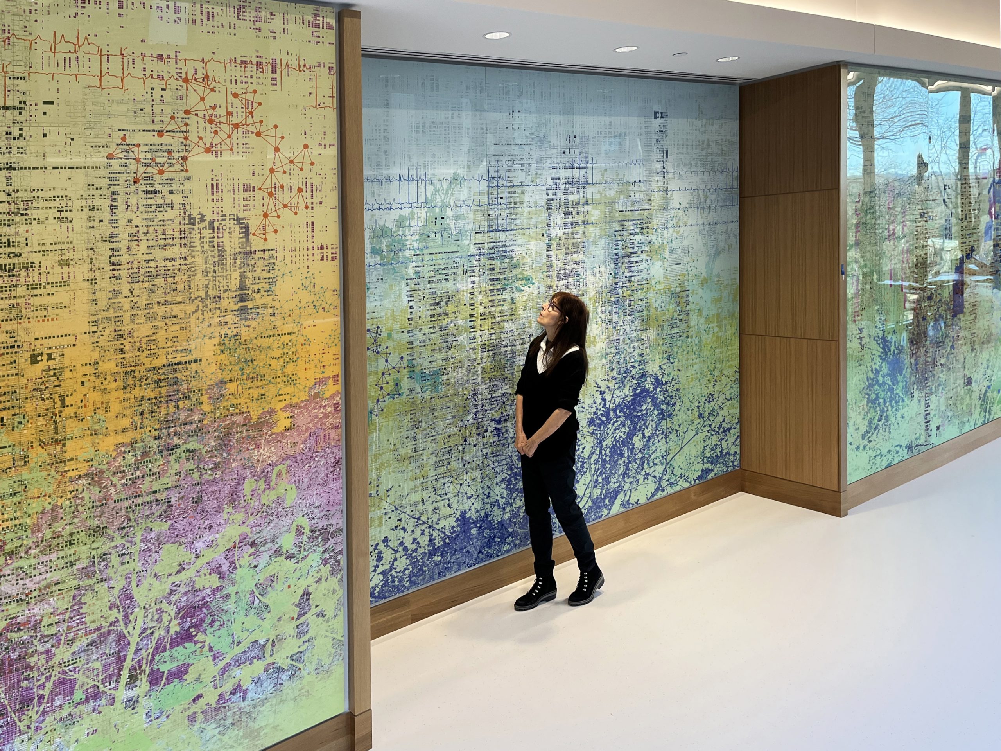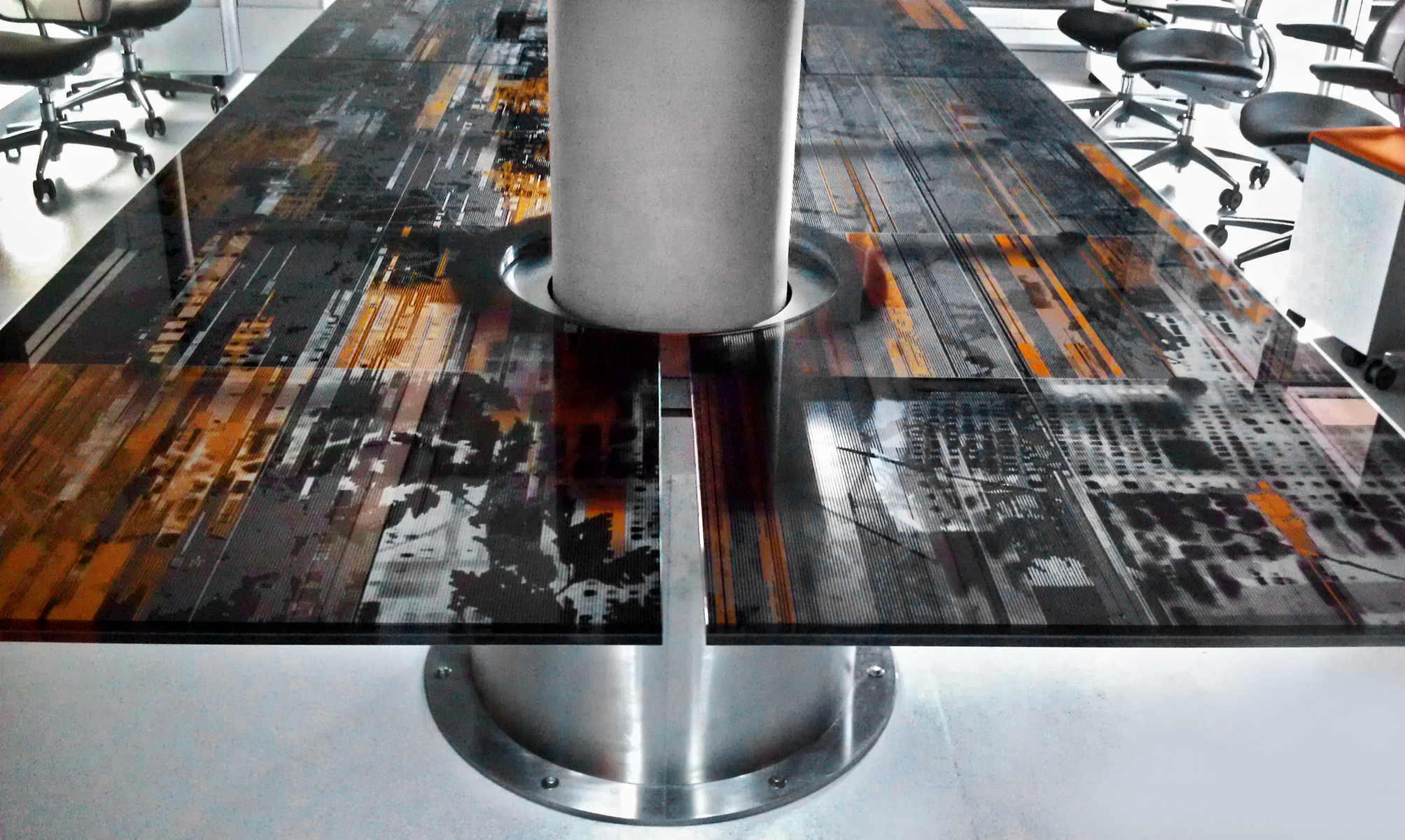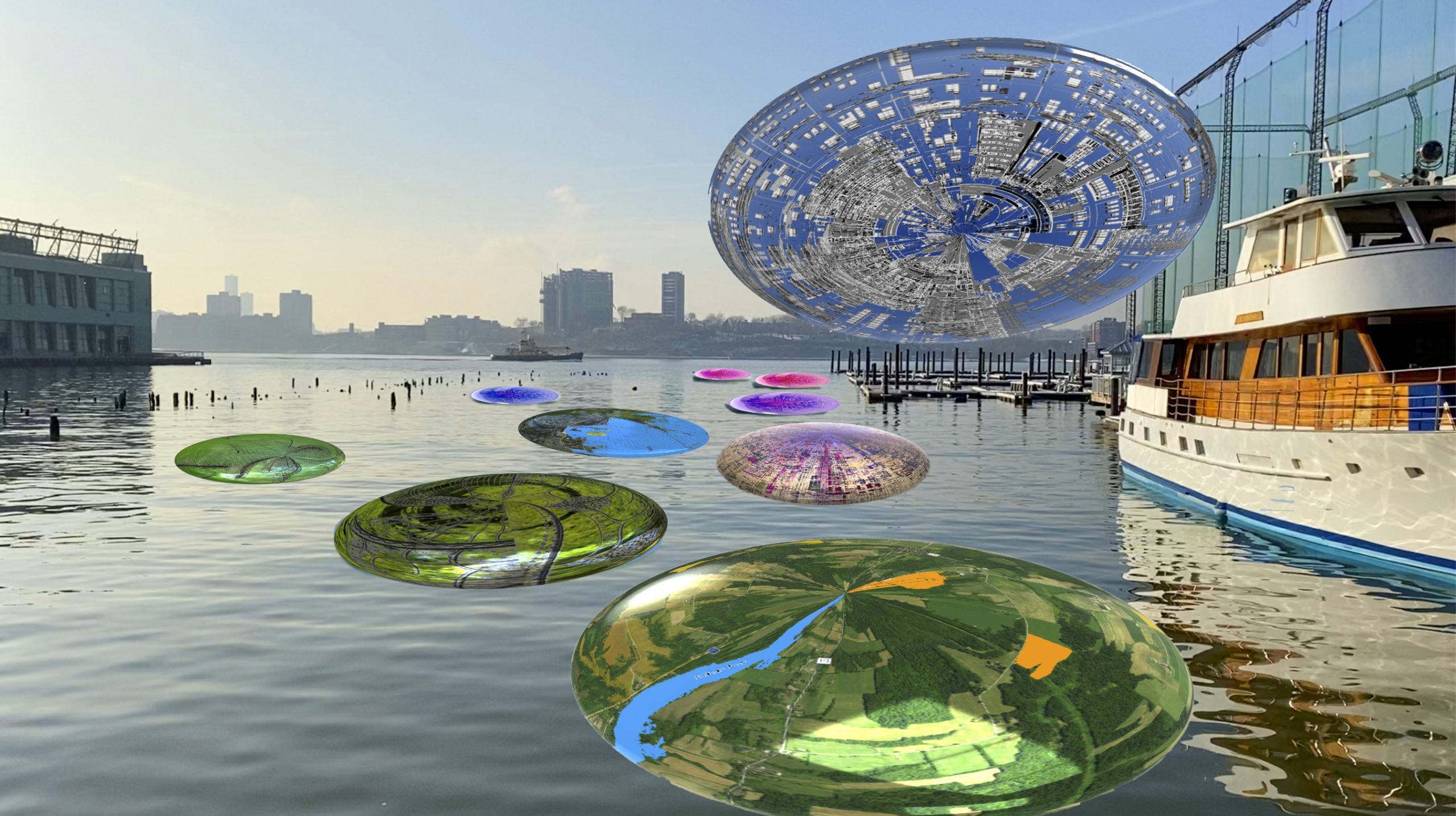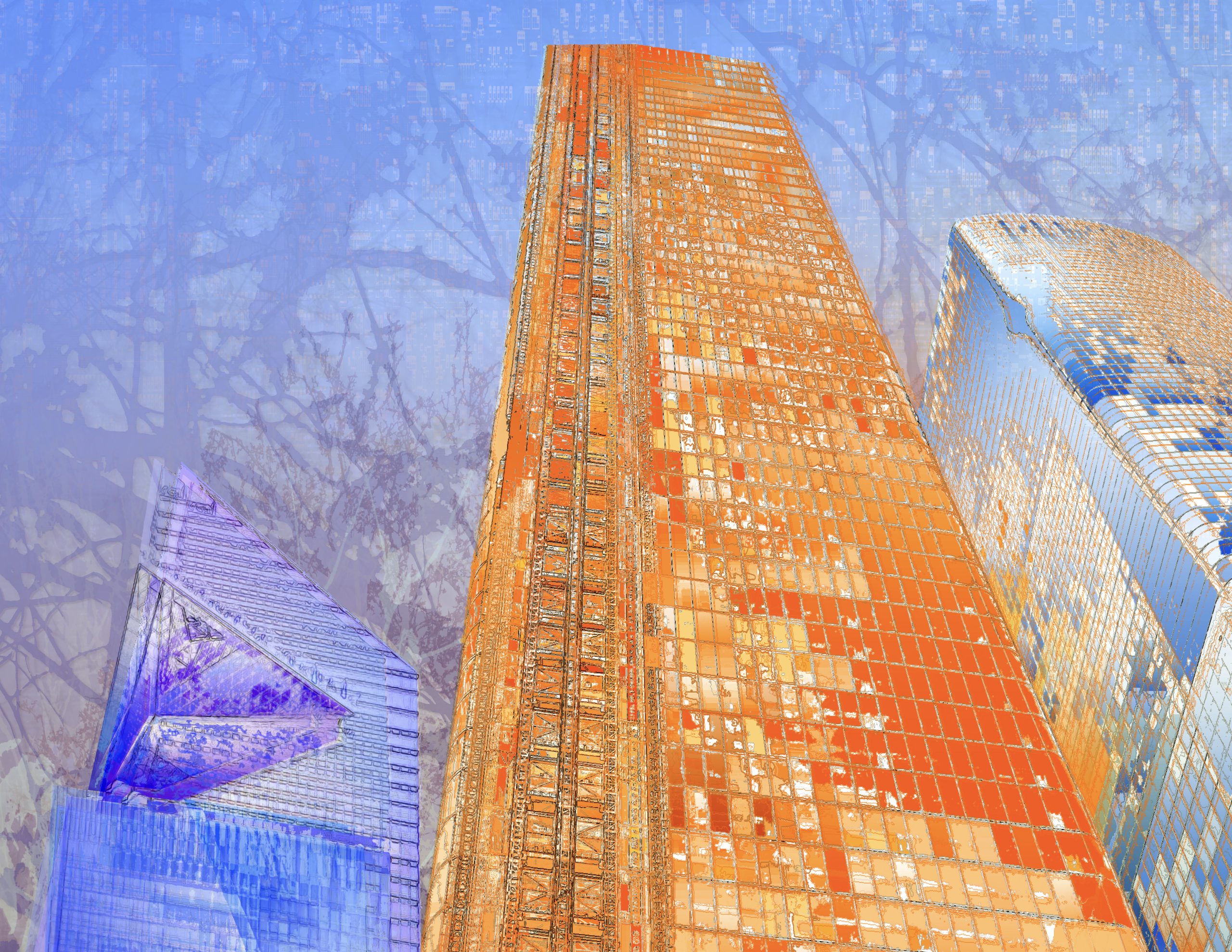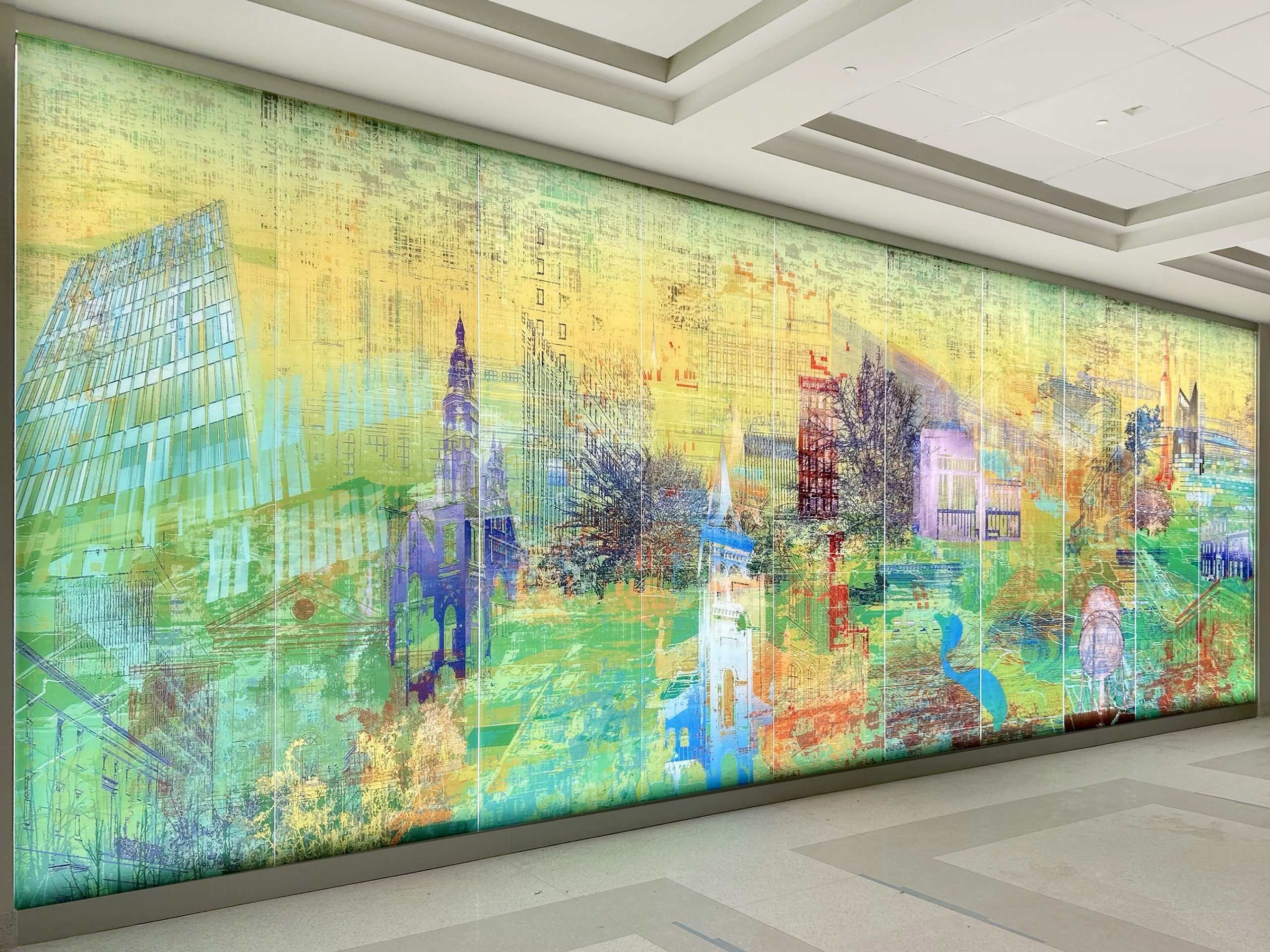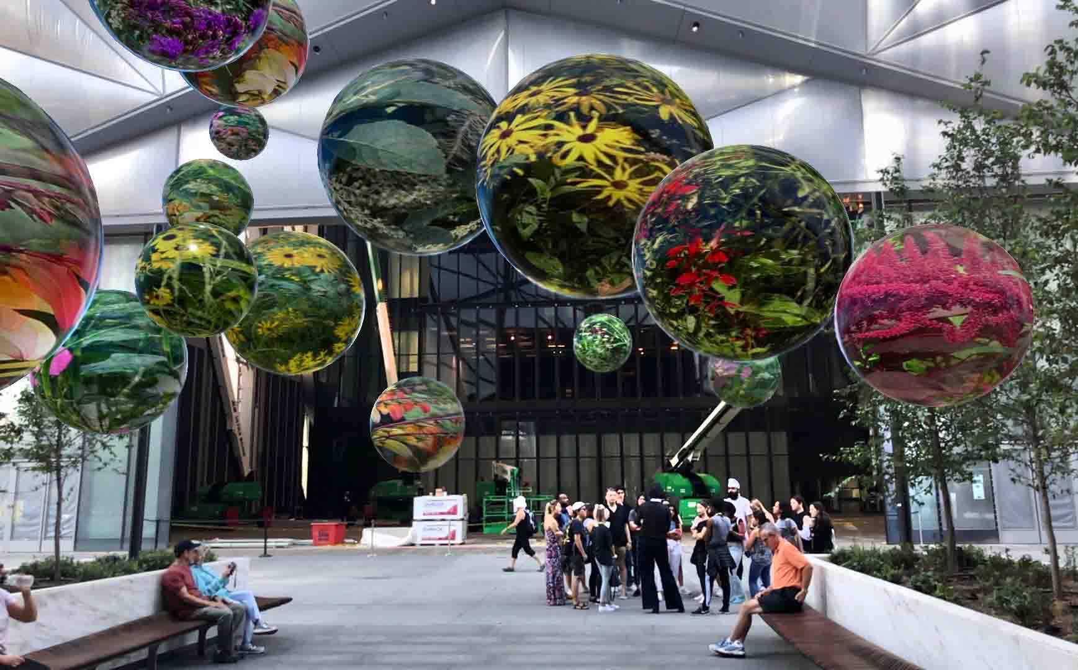Aqua Data
Manipulated photographs, Film interlayers, 3/4 Inch Custom Laminated Annealed Glass, LED light 12' x 33 Foot. In creating artwork for the West Wing Lobby at the newly designed Gensler building for Partners HealthCare in Somerville (MA), Sadé Studio's goal was to negotiate between art, architecture, landscape, urbanism and a sense of belonging between the community and the surroundings. Images of Historic and existing hospitals unveil Partners achievements and service to the Boston community. The close proximity to Mystic River waterfront adds an important component to the colossal art piece: Water. Dynamic and meditative, the River serves as a transformative unifier, merging together all interlayers while linking space and time, history, and renewal. A multi-layered Aqua Data contains multiplicational patterns of local urbanism including master plans of Mystic River zoning plans, Boston, Berkshire, Plymouth and Cambridge zoning plans. Urban plans are often transformed to codes Sadé creates to identify memory through instructional urban systems. Repetitive geometric patterns juxtaposed onto formless water debating form and solidity.

