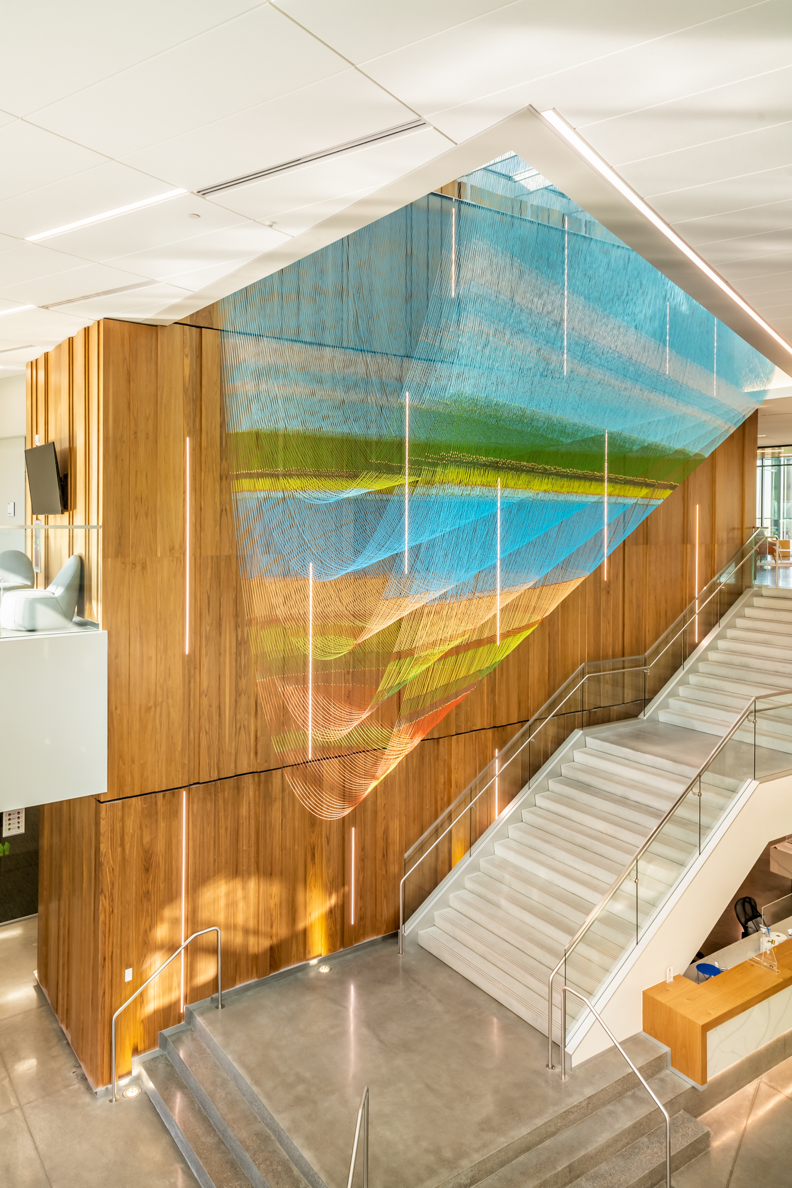
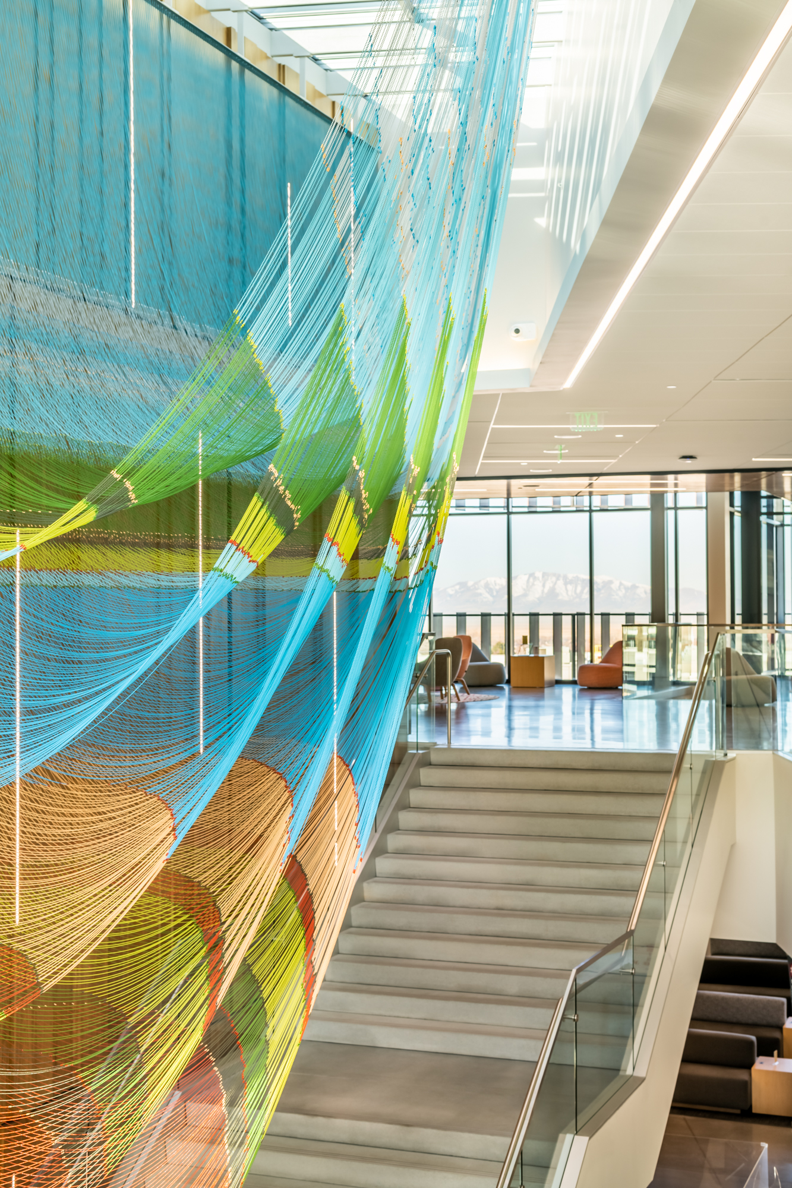
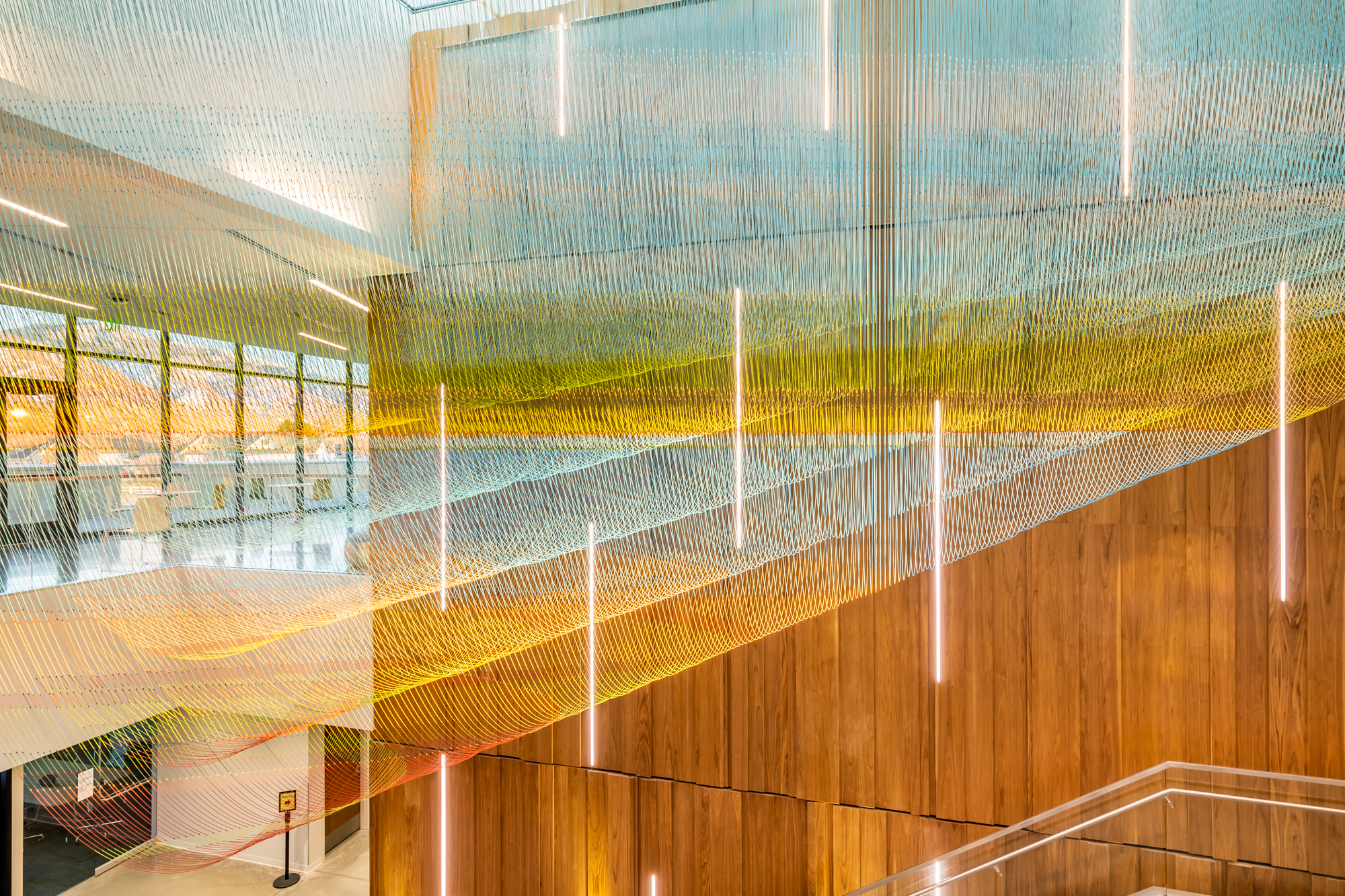
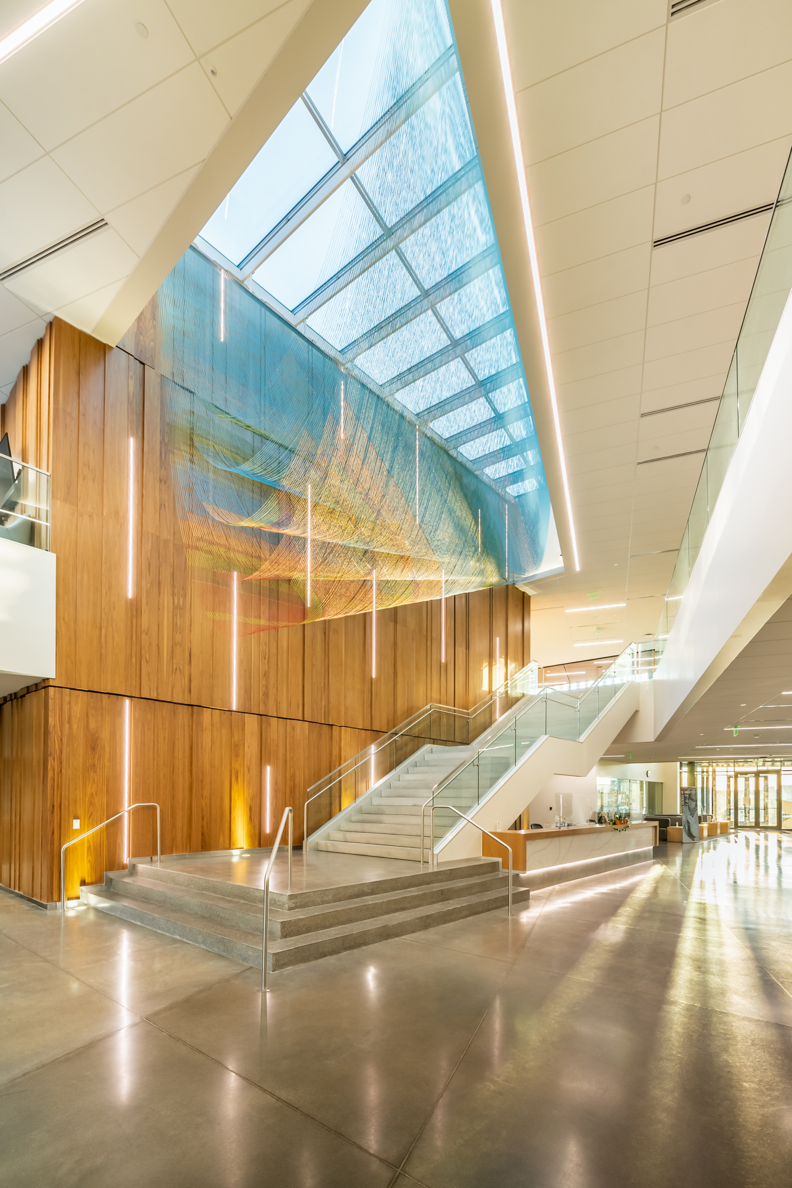
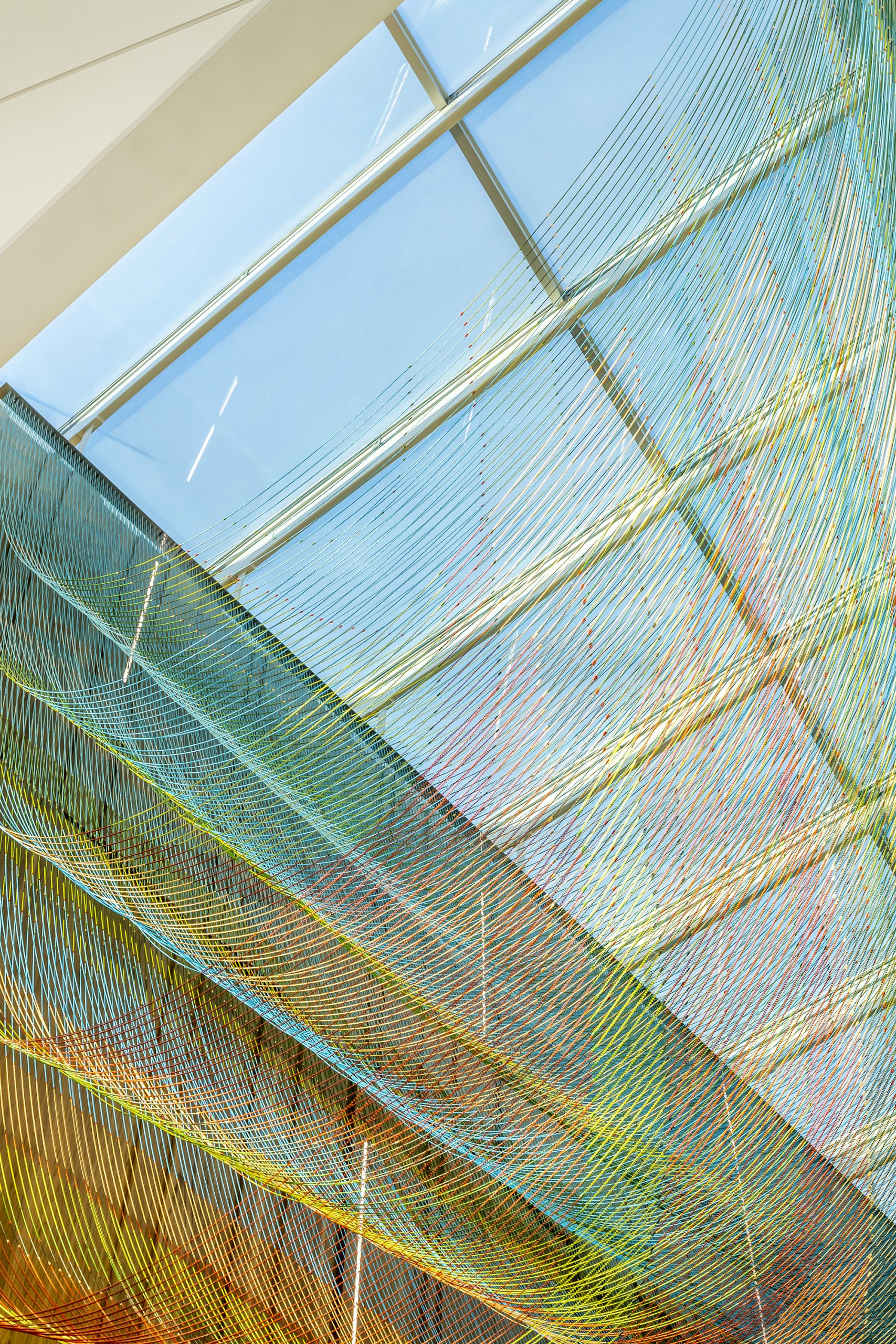
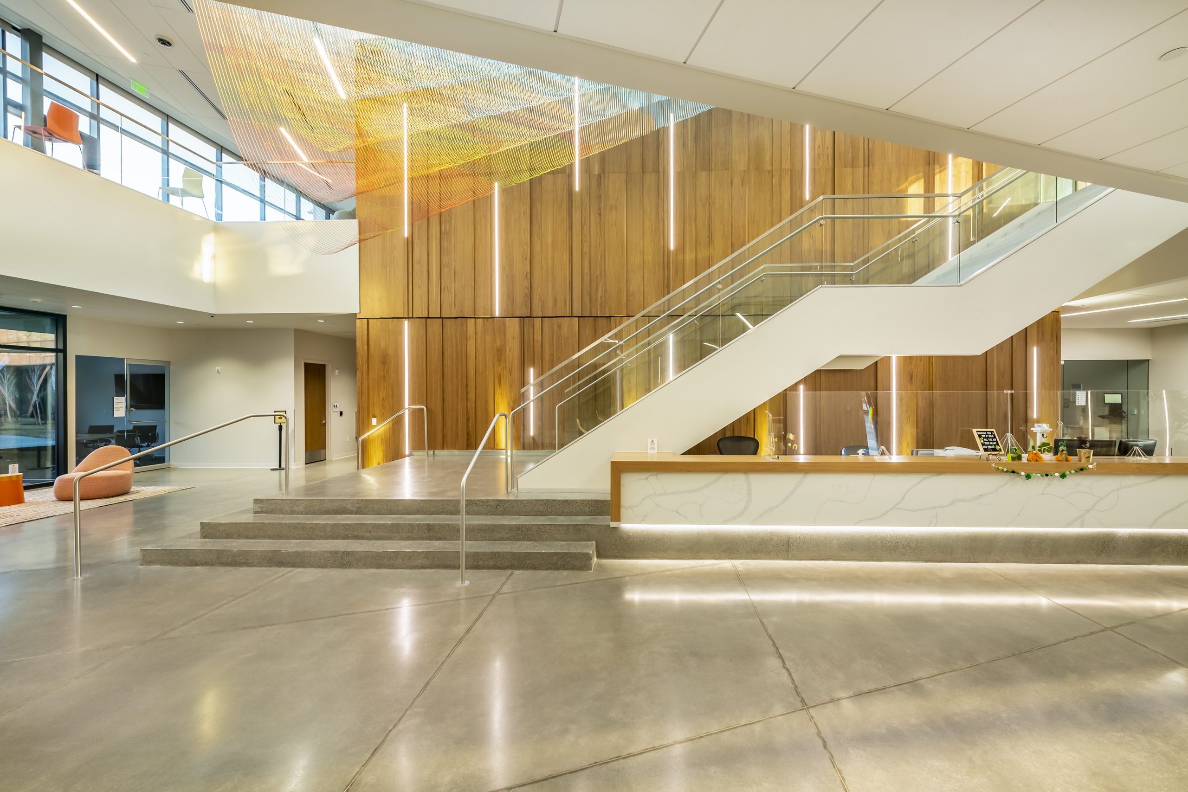
Client: State of Utah Division of Arts and Museums
Location: Davis Technical College Allied Health Building, Kaysville, UT, United States
Completion date: 2020
Project Team
Artist and fabricator
Benjamin Ball
BNS
Structural Engineering
Omar Garza
Nous Engineering
Overview
Suggestive of a stripped cloud, Above the Ploughman’s Highest Line hovers within the Allied Health Building on the Davis Tech campus. The process of its making is integral to its meaning. I made an abstract aerial image of the Great Salt Lake and surrounding mountainscape. I then abstracted this into a stack of colored horizontal bands that pass through a three dimensional array of suspended catenary curves made of thin chains. The shape of the artwork is informed by the architecture of the space where it is situated; it is an extension of the building itself. It is a formal response to the architecture of the host building while making a conceptual connection to the iconic Utah landscape. Made of enamel coated, stainless steel ball-chain, the work measures 36' x 16' x 22 '6'' and was commissioned by the State of Utah Division of Arts and Museums.Goals
A major goal was for the artwork to embody the spirit of the new building, incorporating themes of transformation, healing, and nurturing, in line with the health professions taught at the institution. Further, the building's design is heavily influenced by the concept of nature's healing powers so it was crucial that the artwork complemented this theme. The client also hoped that the artwork would enhance, rather than obscure, the view of the surrounding landscapes. With these objectives in mind, I looked past the work and to the surrounding environment for guidance, starting with a photograph of the Great Salt Lake shoreline and surrounding mountainscape, and abstracting this image to generate the colored banding seen on the artwork. The aim was to obliquely suggest the Utah landscape rather than directly depict it. The work is one in a series I call ‘Suspensions,’ which reflect my desire to reshape architectural space with minimal use of material and visual obstruction. While the work is defined by the catenary formations and colored bands, it is also constructed from the negative space found between the catenaries to allow sight to extend through the artwork. Because it's integrated into a space of movement, visitors’ changing viewpoints activate Parallax and moire effects.
Process
For my team to make the array of chains, we tightly integrated the concept of the artwork with a computational system and fabrication strategy. Each step of the design and fabrication process required particular technical expertise. Software experts at Sprace Studio helped me to develop a system to visualize design iterations and operate an integrated computer controlled machine that simultaneously measures, cuts and labels the thousands of pieces of chain that constitute the work. To fabricate, I employed a small, experienced team at my studio to handle, package and install the chain onsite.
The work is, in essence, an extension of the building itself, an outgrowth of the architecture. This meant my team of designers and engineers worked with the building staff, architects, and contractors to blend the anchorage system of the artwork seamlessly into the building. Our aim was to make it appear to effortlessly emerge from the skylight where it hangs. This meant collaborating with architects Method Studio, structural consultants Walter P Moore (engineers for the anchorage of the artwork), and Reaveley Engineers (engineers for the building). We also worked closely with Utah steel fabricator, Sure Steel, and the building's GC, to make the anchorage system from which the work hangs.