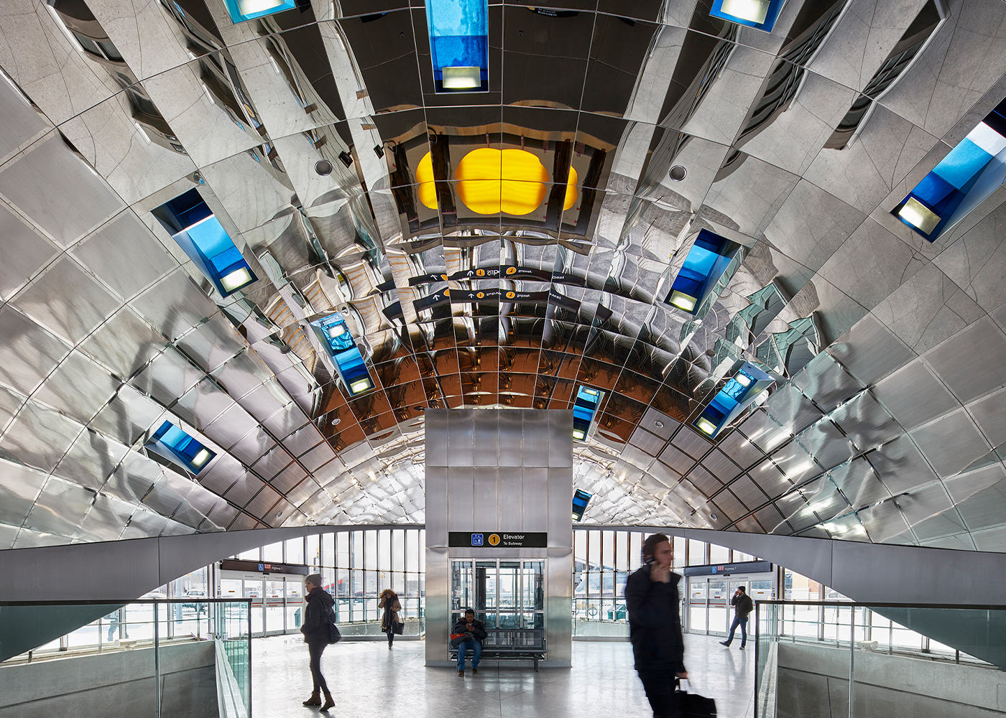
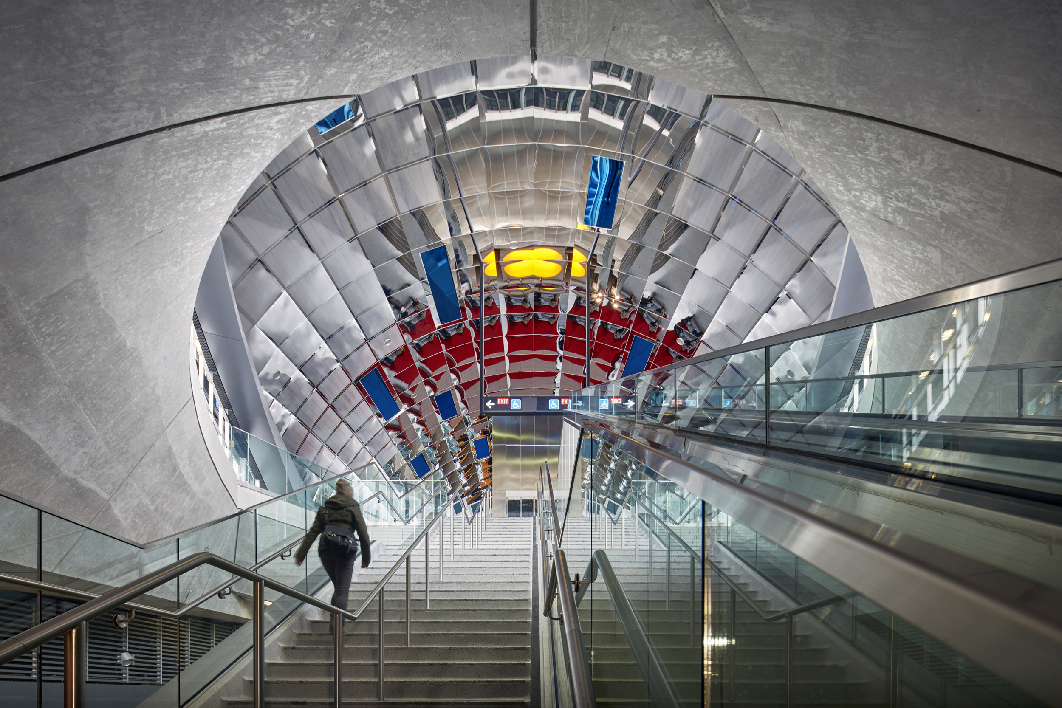
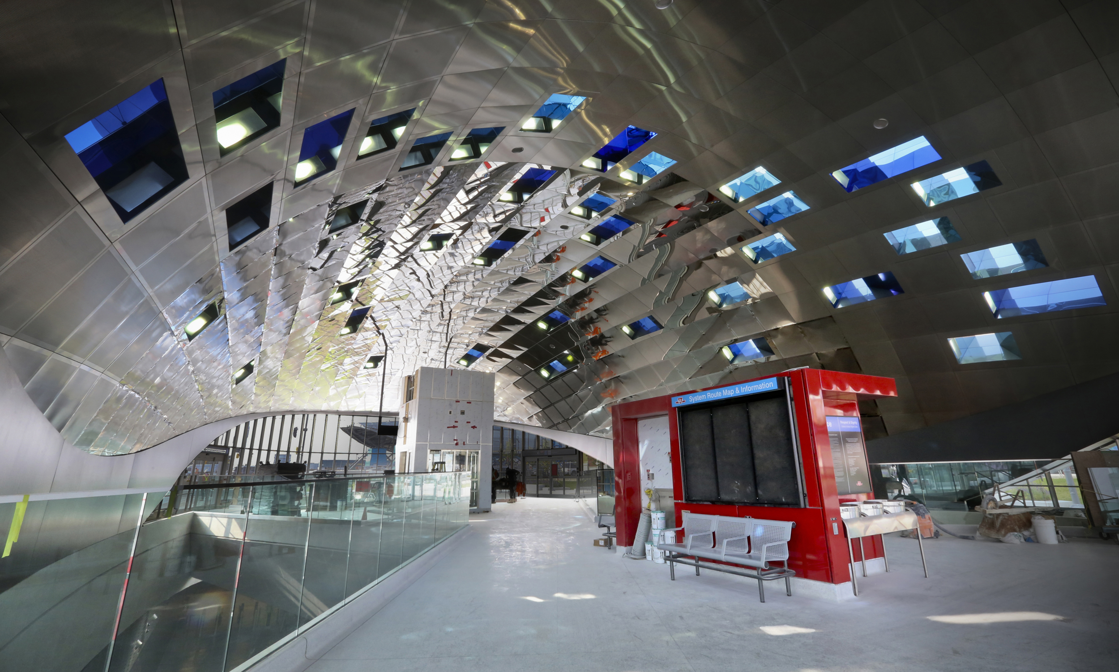
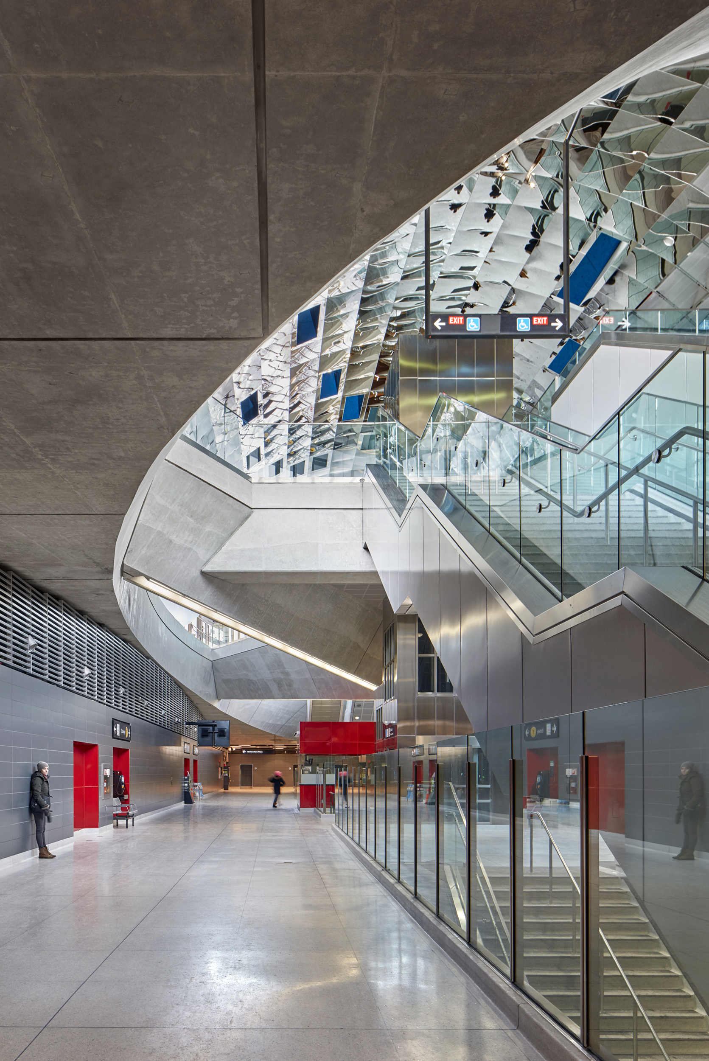
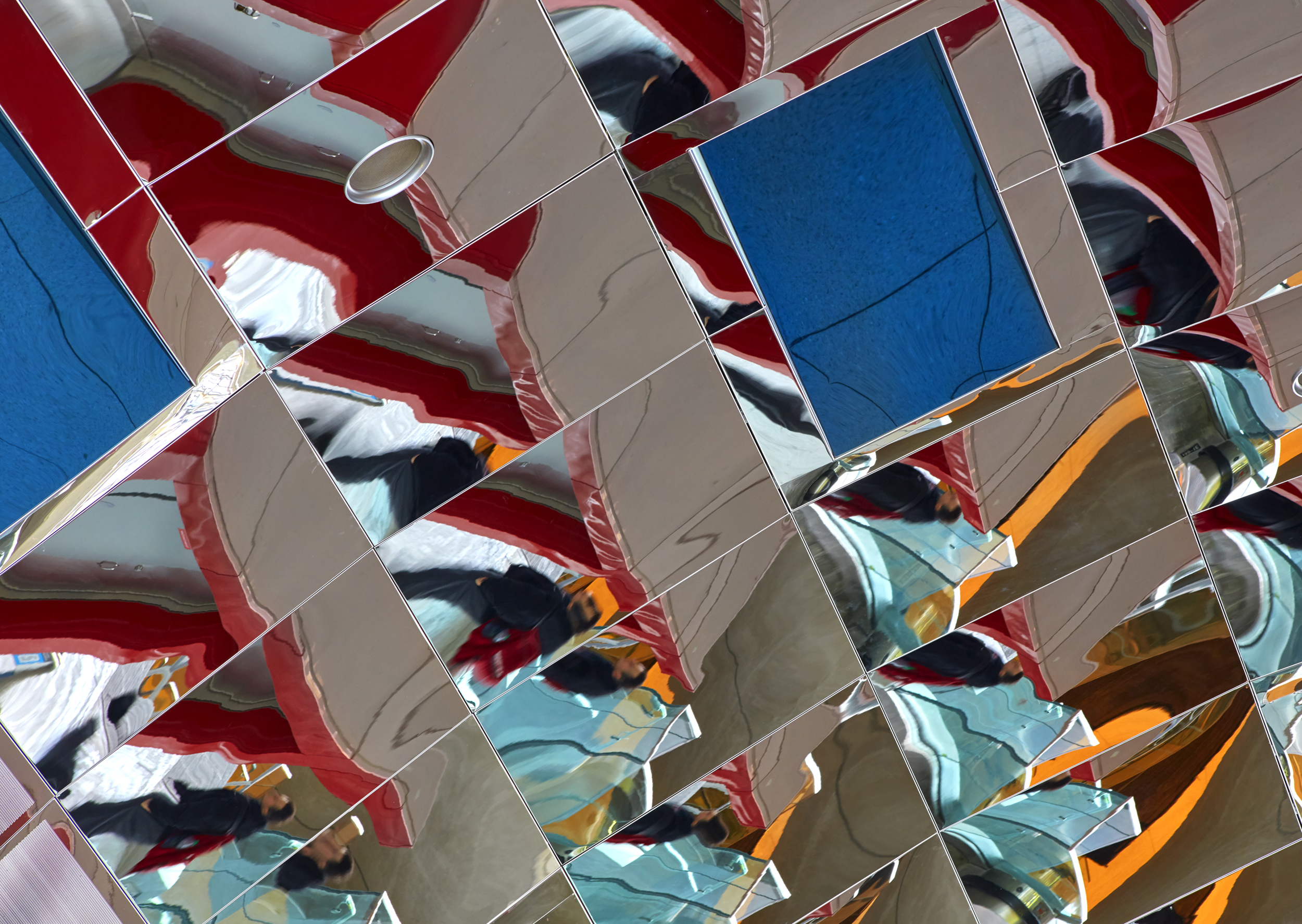
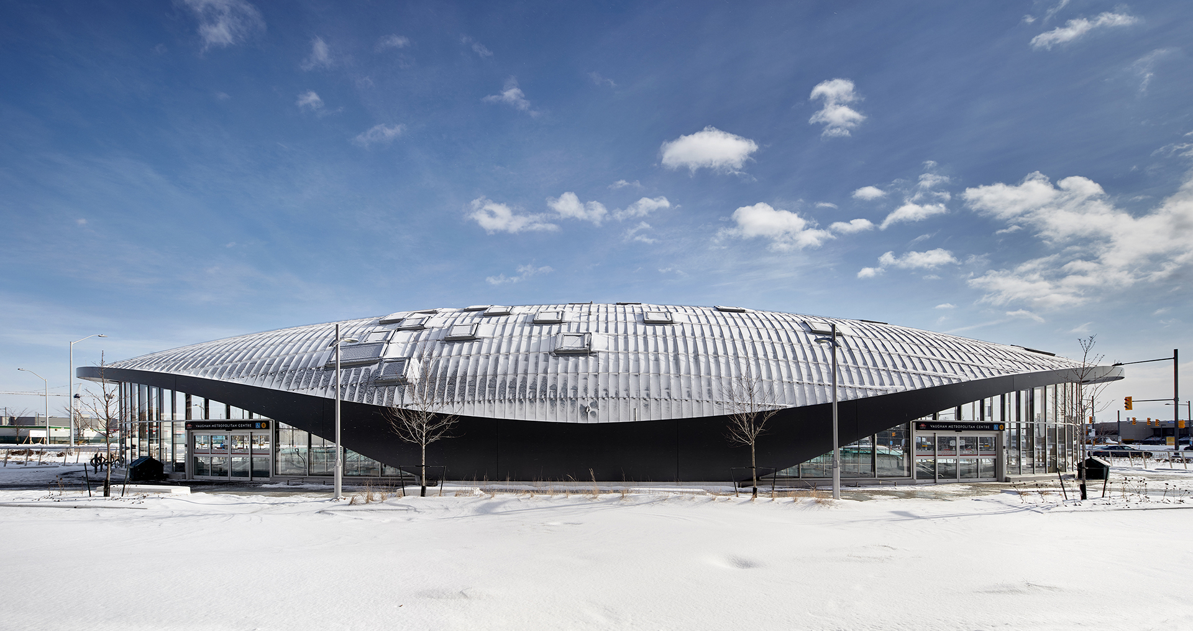
Client: Toronto-York Spadina Subway Extension
Location: Vaughan, ON, Canada
Completion date: 2018
Artwork budget: $1,200,000
Project Team
Artist
Paul Raff Studio
Grimshaw Architects
IBI Group
Overview
Atmospheric Lens is a public artwork integrated into the dome of the new Vaughan Metropolitan Centre Transit Station in Toronto. Spanning 16,000 s.f. it dissolves the convex ceiling of the above-ground pavilion into a dynamic, cubist collage of reflections of life inside the station.
Lined in polished steel mirrors and punctured with solar-aligned skylights augmented by coloured reflectors, the dome sets light and reflection into perpetual motion throughout the day, affecting an artful interior sky.
Commuters moving under the “lens” complete the passive kinetic effect by seeing their reflection in the panels, becoming part of the ever-changing atmosphere above.
Goals
The artwork was commissioned by the Toronto-York Spadina Subway Extension as part of a major public transit project. The commission was part of an official mandate on behalf of Toronto Transit Commission to recognize the importance of user experience in all new infrastructure.
The new station was to use architecturally integrated artwork to elevate commuters’ experience from a typically drab one to something poetic and resonant. The goal of the artwork was to deliver this elevated experience while highlighting and integrating with the station’s unique architecture.
In view of this, Atmospheric Lens transforms the prominent ceiling of the dome in Vaughan Metropolitan Centre station, what would otherwise have been an expanse of blank surface, into a captivating environmental sculpture of reflection and light.
Strategic skylights aligned with solstice and equinox sun angles channel light two levels down into the depths of the station, kinetically illuminating a typically daylight-starved space. Completed by the reflections of passers-by, Atmospheric Lens knits commuters into a poetic experience between inside and out; between the earth and the sky.
Process
The collaboration was fully integrated from the outset of the station project. The artist was selected through an interview process which included the architect, to ensure a good fit of philosophy and approach.
The artist then developed and informally discussed conceptual sketches over the course of several months while the architect responded and refined their design. The mirror polished steel panels that line the underside of the ceiling for example, use a faceted panel module inherent to the architecture of the structure.
The artist’s process was fully coordinated in parallel with the extensive architectural and engineering team’s process, to ensure a truly integrated artistic work. The artwork was proposed to an independent Art Design Review Committee for approval and once approved, all submittals such as shop drawings, materials and mockups were reviewed by both the architect and the artist -- individually and together – for combined feedback to the construction team.
As the project advanced, the artist was included in all reviews and presentations to various stakeholders and user groups throughout the process.
Additional Information
Atmospheric Lens and the Vaughan Metropolitan Centre Station together form an iconic memorable landmarks. The project is an uplifting and exciting contribution to people’s sense of civic identity and pride, and thanks to its interactive nature has developed an active life on social media. Images and video of the striking and unique reflections generated by the mirrored collage are regularly uploaded and shared by commuters. Atmospheric Lens inspires natural engagement with a sense of place.