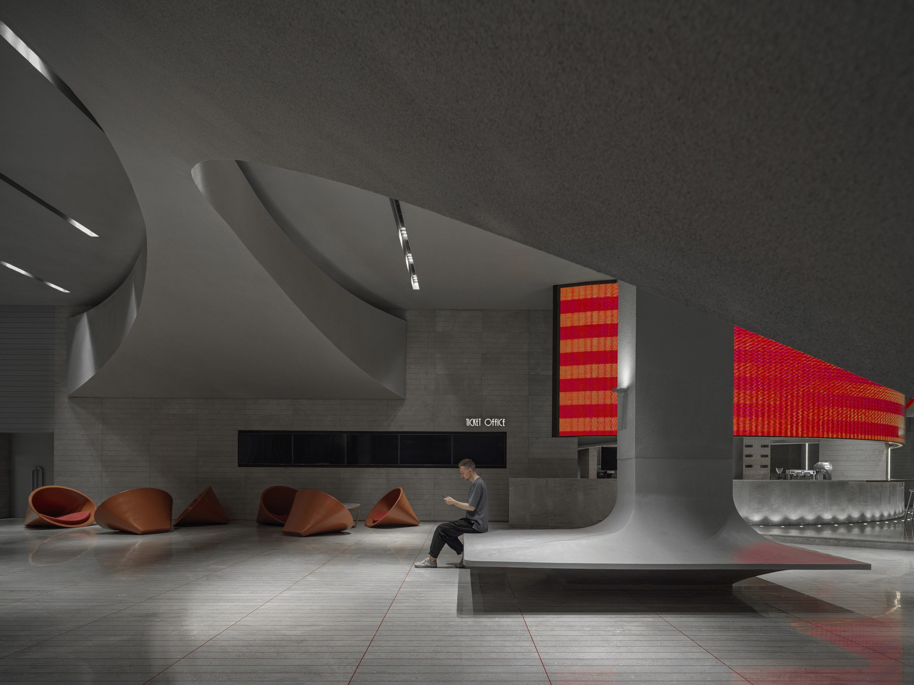
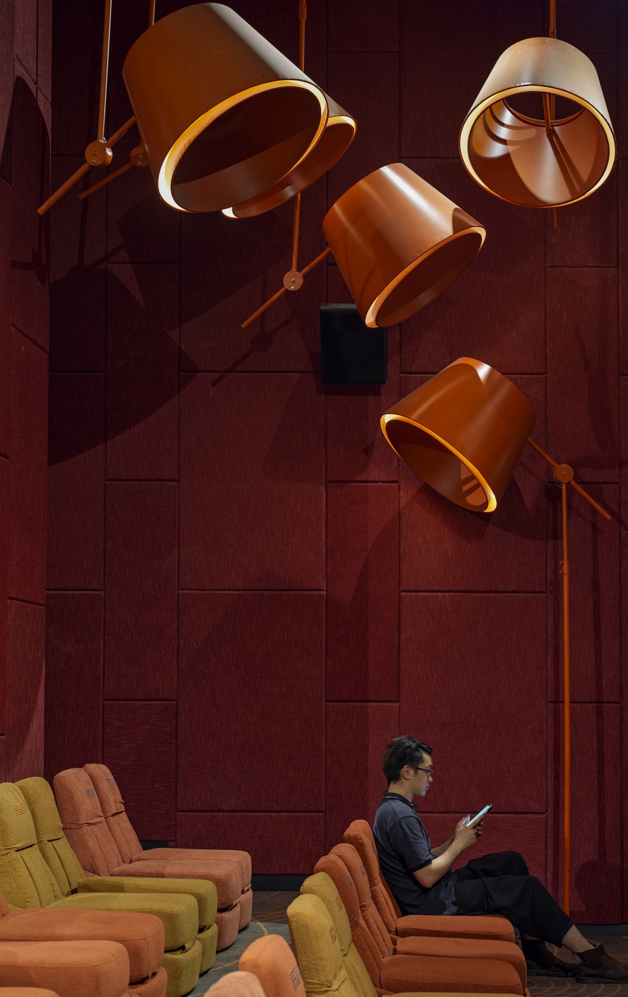
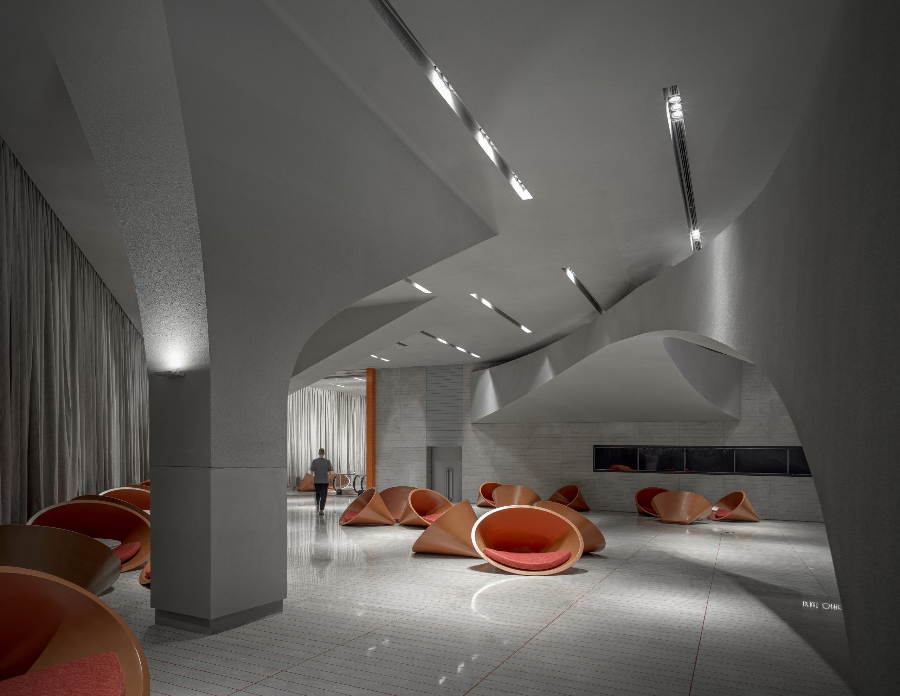
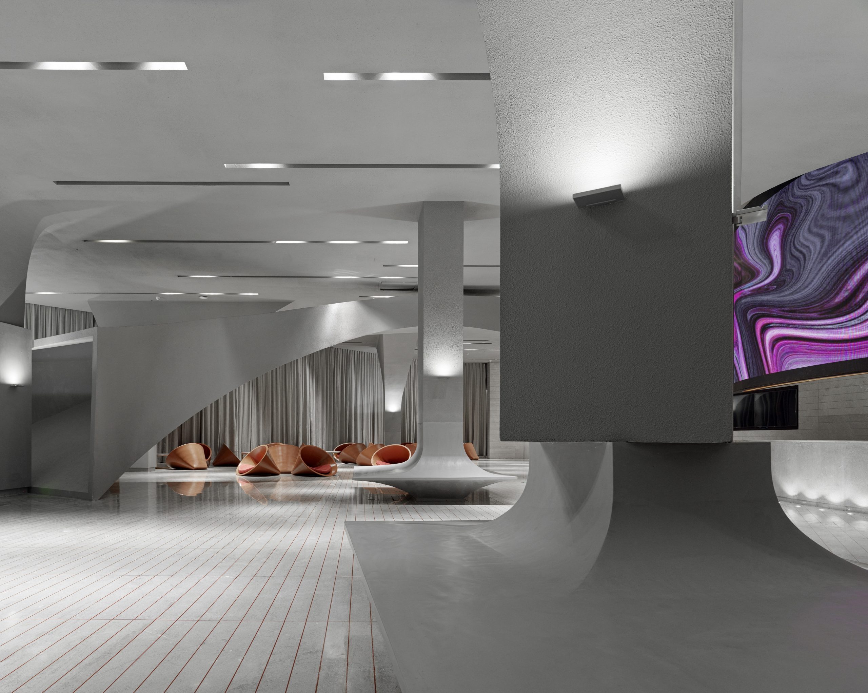
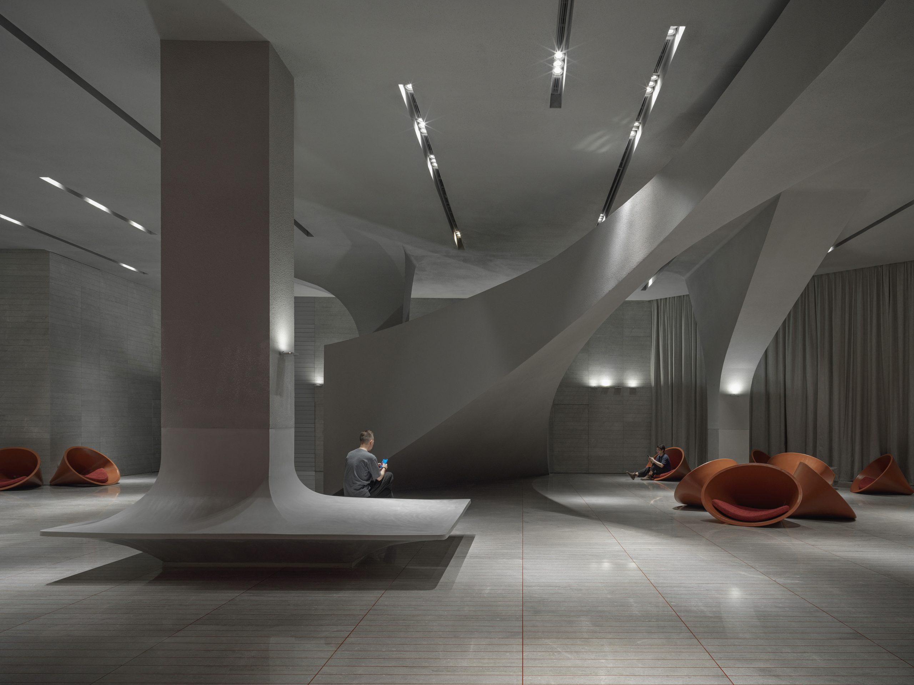
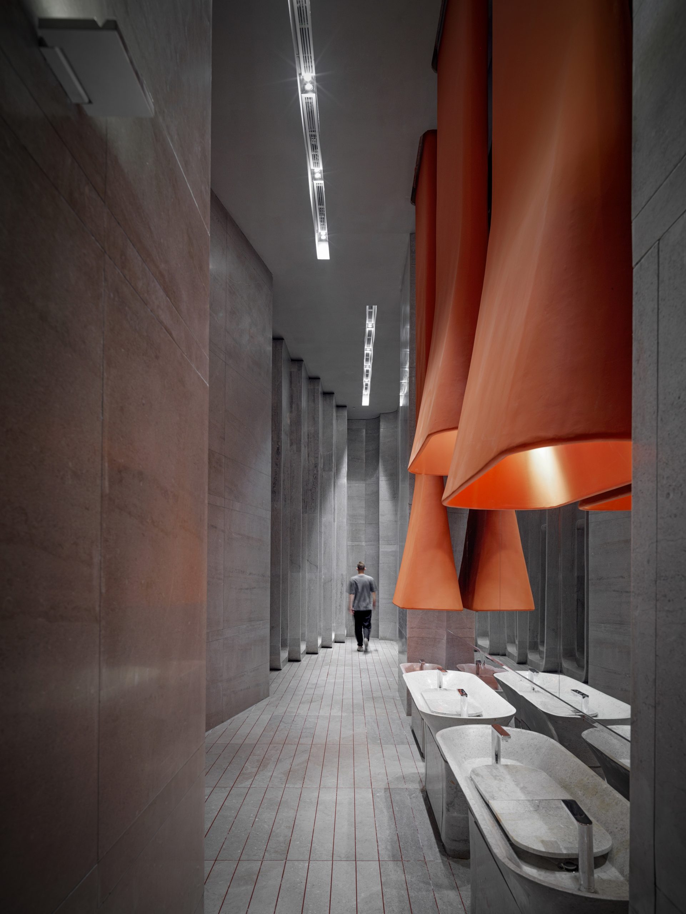
Client: HUBEI CHANGJIANG FILM GROUP
Location: Changsha, China
Completion date: 2019
Project Team
Design Director
Ajax Law
One Plus Partnership Limited
Design Director
Virginia Lung
One Plus Partnership Limited
Overview
Film directors have used megaphones to communicate with their cast and crew on sets where it was hard to hear. The megaphone became an iconic clichéd symbol of a movie director. The designers were inspired by these cone-shaped object and have thus developed various functional objects that are placed within the interior to echo with the ‘megaphone’ theme, e.g. seatings at the arrival lobby, light features in the auditorium and washbasins in the washroom. Due to the low budget of this project, the designers thought of using grey paint for the walls and ceiling to achieve this huge artistic effect as if the whole structure is made of stones.
Even the choice of colour has a substantial meaning behind. Other than the grayish colour, an eye-catching orange colour is chosen to decorate the space. The designers got the inspiration from the Orange Isle in Xiang River in Changsha. When guests enter the arrival hall, they would immediately be drawn to the striking orange cone-shaped seatings.
Goals
The conic shapes and curves from the megaphone are reinterpreted and replicated throughout. These streamlined shapes presented many challenges in the construction process. We put a lot of thoughts on how to place these curves.
We would like the guests to concentrate on the organic forms of the space. That’s why not many decorative items are needed - which is a simplistic approach and we can shift the budget to create these unique interior forms. Our target audience is young families. We hope that this new design would inspire them. The megaphone-shaped seats create a relaxing space while the communal tables provide an area for human interactions.
Process
We would like the guests to concentrate on the organic forms of the space. That’s why not many decorative items are needed - which is a simplistic approach and we can shift the budget to create these unique interior forms. Right at the lobby, sculptural organic forms are extending from the ceiling towards different parts of the space. Some rectangular columns are curved around the corners to create comfortable seating in all directions.
We have successfully placed various megaphones-inspired objects throughout the interior. These ‘megaphone’-inspired objects are everywhere. They turned into interesting features like the custom-made orange seatings at the lobby and practical lightings at the children’s auditorium.