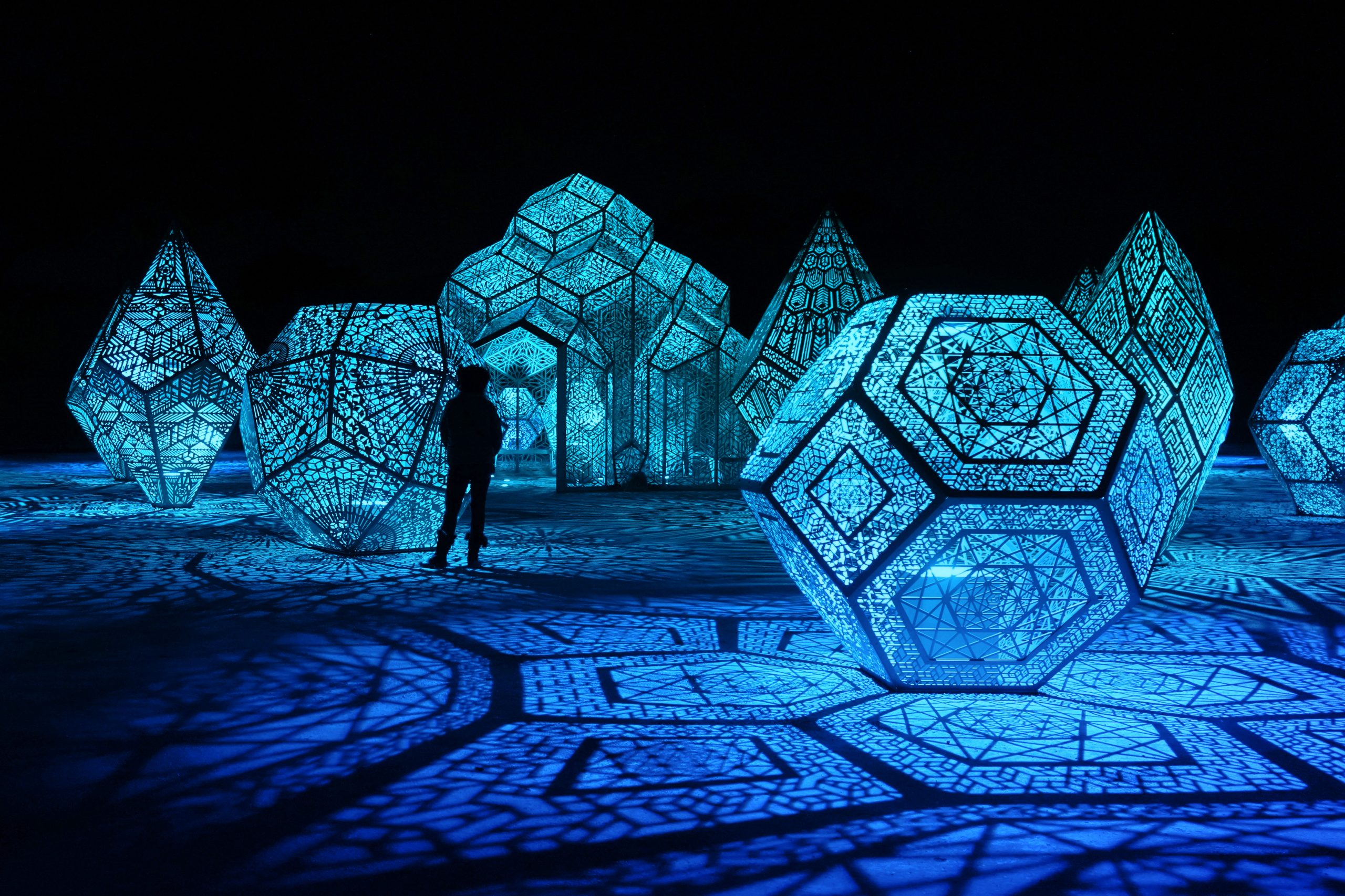
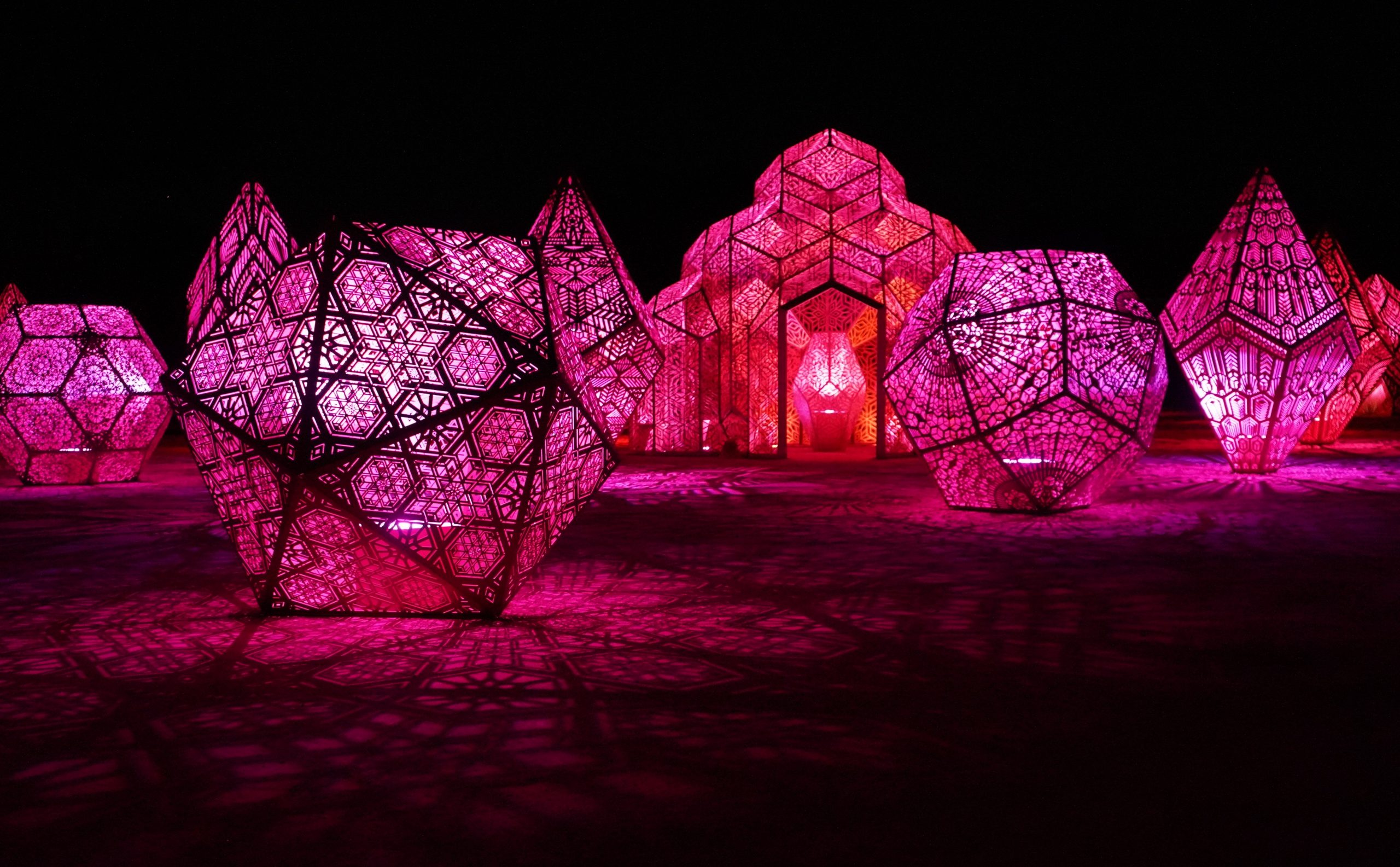
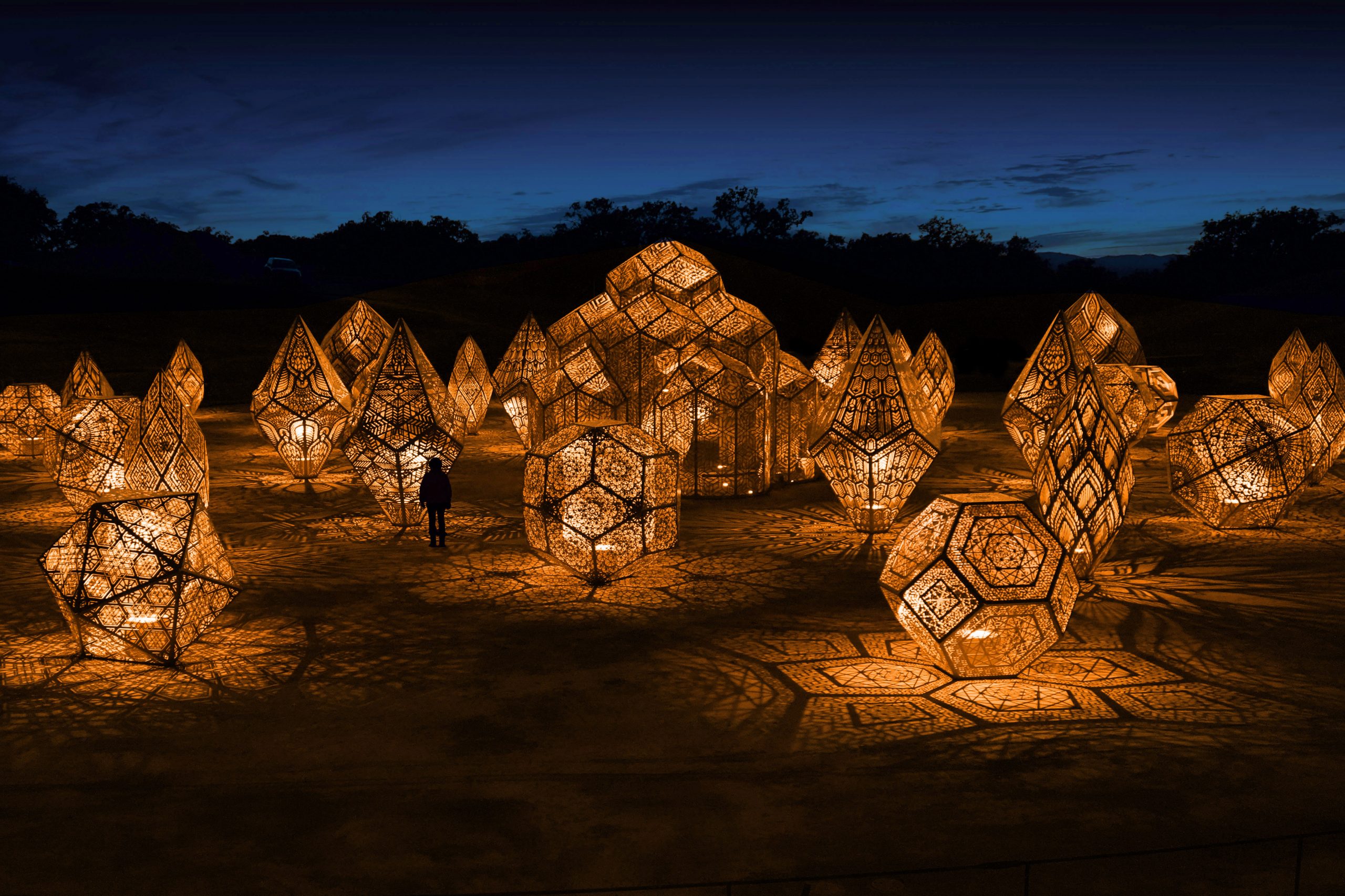
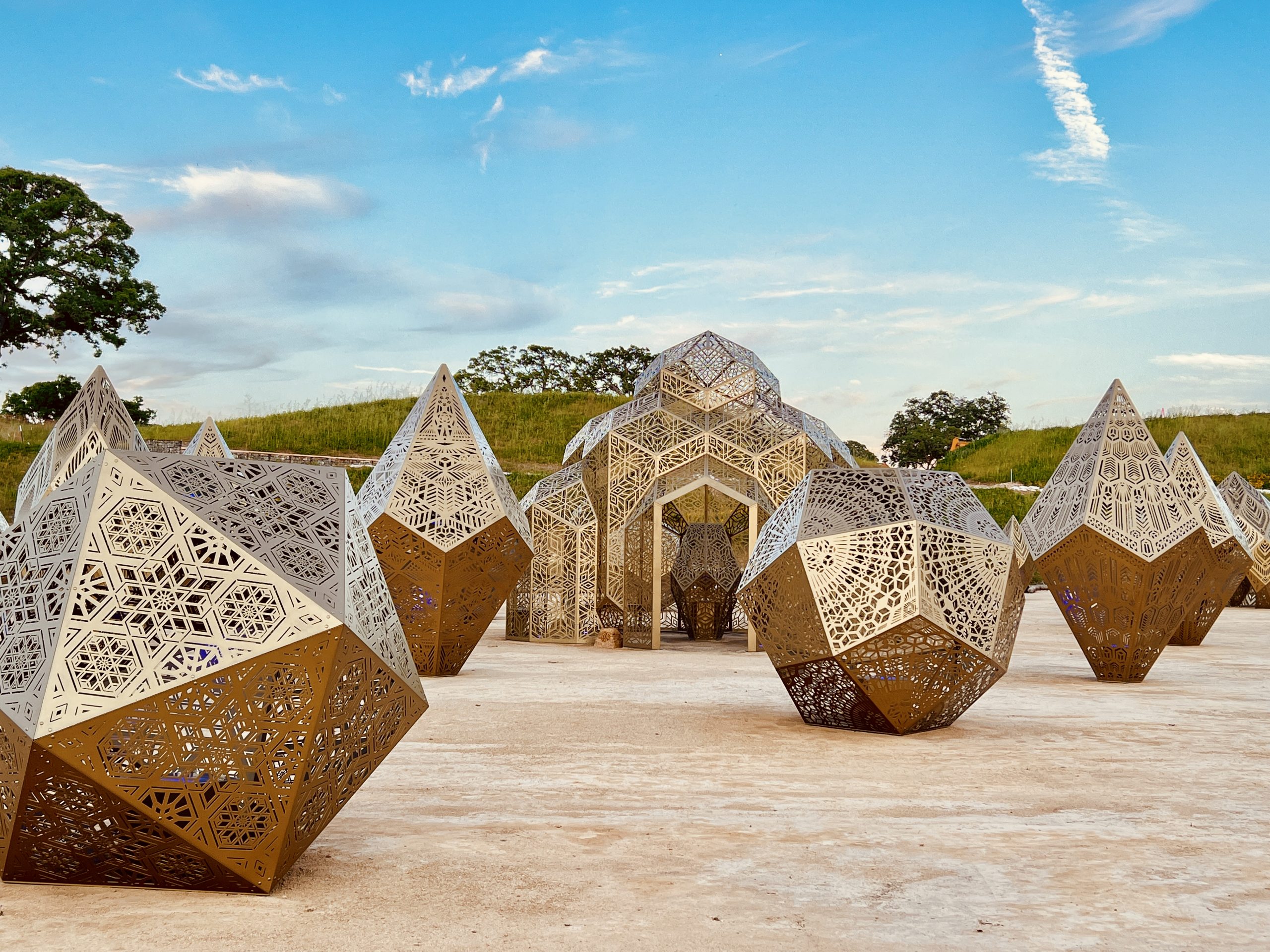
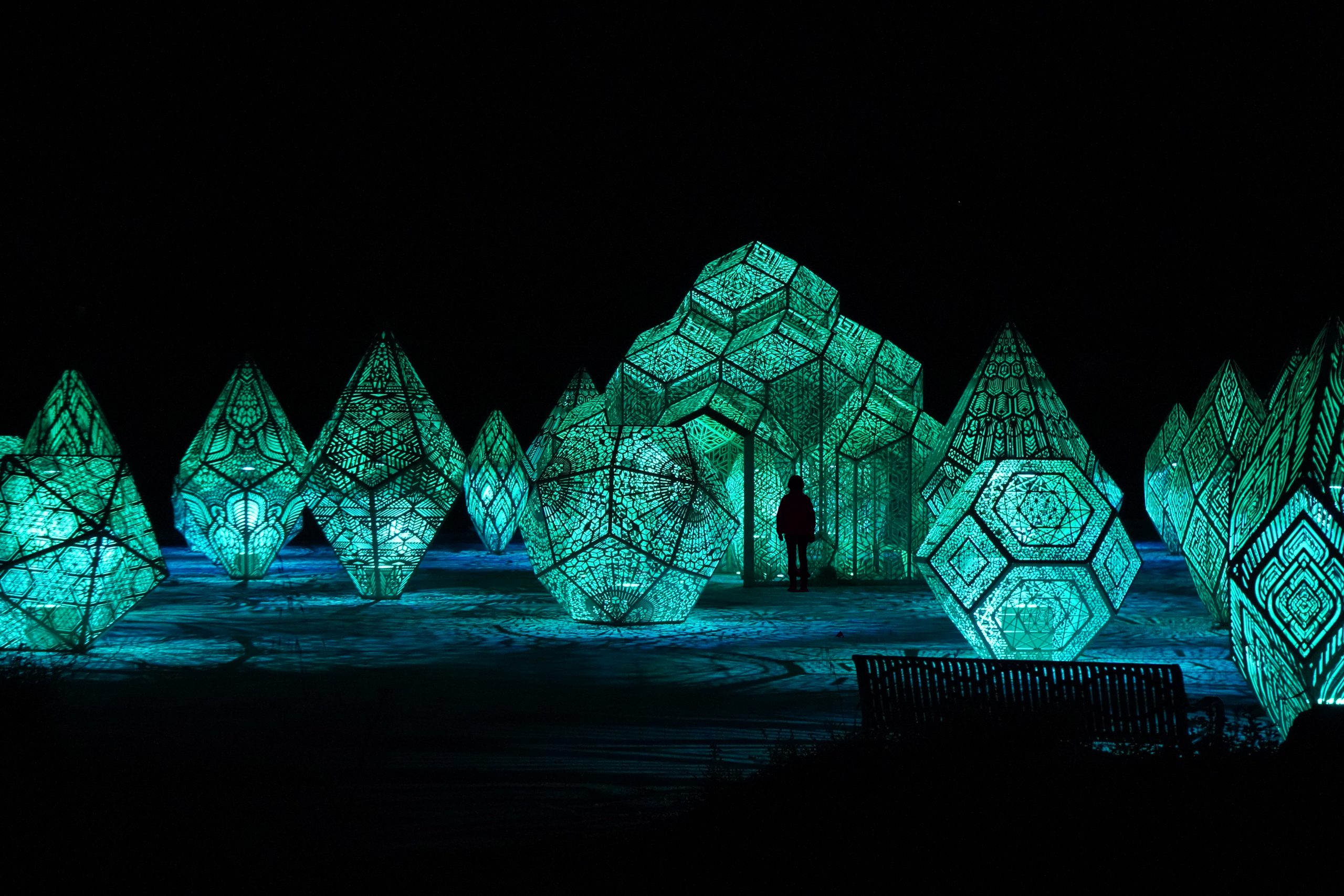
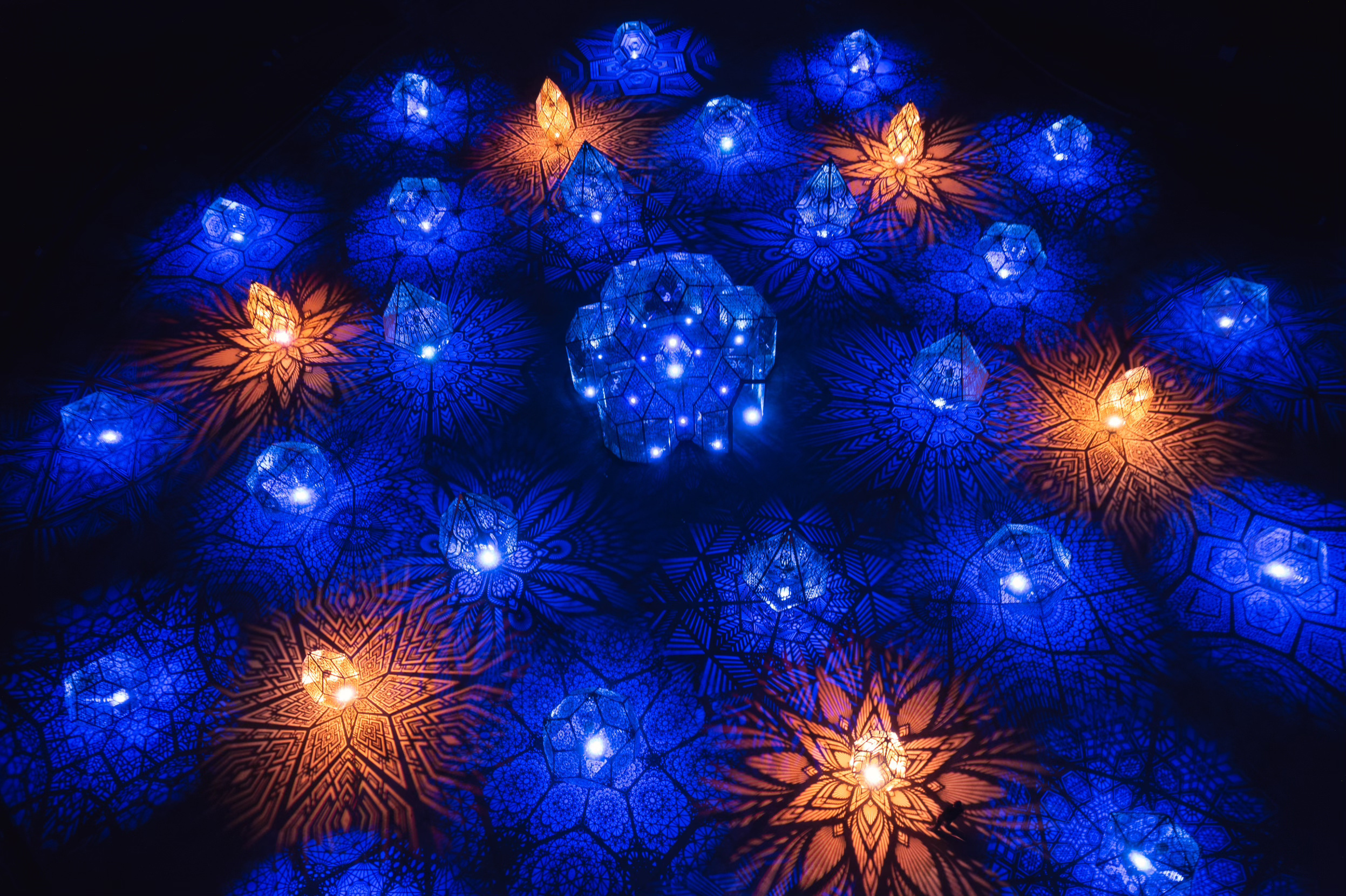
Client: HYBYCOZO
Location: Paso Robles, CA, United States
Completion date: 2024
Project Team
Engineer
Rbhu Engineering
Artists
HYBYCOZO
Lighting Infrastructure and Programming
Lightswitch
Soundtrack
Allen Hulsey
Footing Designs
IDG Engineering
Site Partner
Sensorio
Overview
Dimensions is designed by Serge Beaulieu and Yelena Filipchuk, the artists of HYBYCOZO, who fashion larger-than-life sculptures, dramatic pieces that celebrate the inherent beauty of geometric form and pattern, and compose them in ways that harmonize the experience of sculpture, light, and shadow. Dimensions by HYBYCOZO is installed at Sensorio Paso Robles, adding an interstellar village to the ethereal exhibition, a walk-through, walk-inside fantasia comprised of 44 metal polyhedral sculptures. Visitors can enter four of the sculptures, including the center sculpture, a capacious piece created for up to 20 guests.
Goals
Dimensions features large-scale metal sculptures that explore the relationship between light and music, shadow and pattern, environment and form, creating an immersive audiovisual experience. It was designed by artist collective HYBYCOZO, the collaborative studio of artists Serge Beaulieu and Yelena Filipchuk, in cooperation with globally renowned musician Alen Hulsey, who performed and composed the 33-minute musical soundtrack primarily on the kanun.
Dimensions was created to transport visitors to another world,” the artists say. “A place that transcends time and space by connecting the universal languages of geometry, light and music together.” They invite visitors to play with spinning interactive elements and notice how their own shadows become a part of the art as they move through the space.
Process
While HYBYCOZO developed and designed all of the structural connections, the Rbhu Engineering team ran tests and calculations to confirm the artworks will withstand the seismic load requirements resulting in 10 of the 44 total artworks of Dimensions. All of the structures are made out of powder-coated steel plates with cutouts, supported by plate brackets bent at angles of differing dimensions, which are then bolted to the edges of each plate panel. The plates for the brackets and the perforated panels both vary in thickness, these being either 7 gauge or 12 gauge.
The three different styles have the same structural system, utilizing the brackets to take the loads down to the foundation, and considering the perforated plates as lateral support as well as local stability. All of the brackets are fastened with bolts to the plates, except at select locations where the plates are welded. At the bottom, the brackets transfer the loads to a perimeter baseplate and foundation.