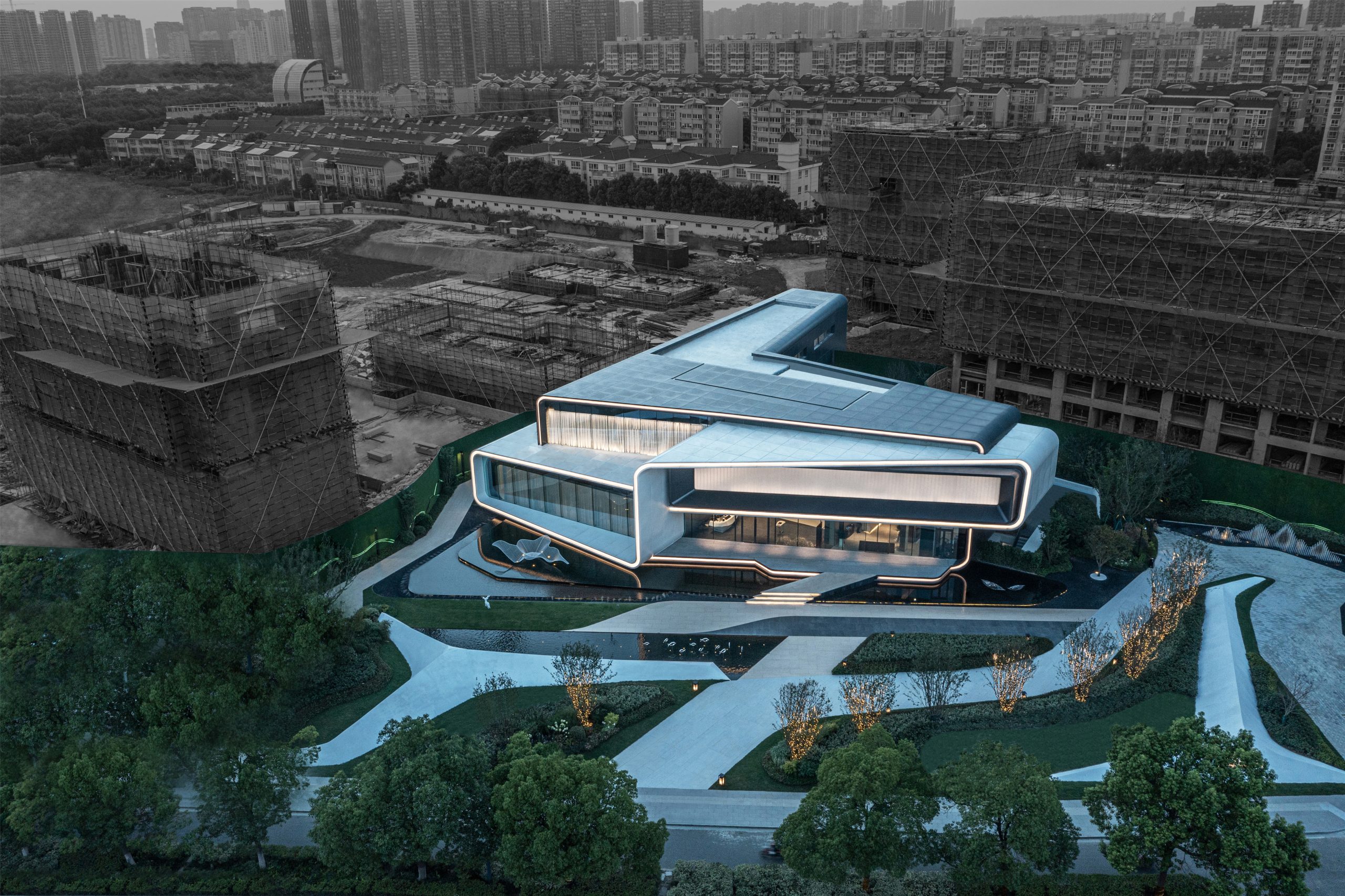





Client
Location: Changzhou, China
Completion date: 2021
Project Team
Designer
Kris Lin
Kris Lin International Design
Designer
Anda Yang
Kris Lin International Design
Overview
This is a community commercial building.The combination of GRC folding board and LED light belt connects the building blocks in series on the facade,Under the language interweaving of arc curve and transparent glass, a simple and smooth visual appearance is presented. Under the background of internal and external lights, the whole space is just like a shop window with exquisite and rich connotation in the city.
The site of the project is tight and especially narrow in the north. Starting from site planning, the design integrates architecture, interior, landscape and lighting. The planning of the space conforms to the changes of the site, arranges and combines every functional spaces, and forms architectural space and functional plane that meet the functional requirements through the organization of reasonable spatial streamline.
Goals
The transparent glass curtain walls indicate different themed scenes in the space, exuding artistic appeal, just like theme windows, which not only fulfill the basic commercial functions required by the brand but also create an innovative theme experience to attract visits from the social media.
Process
South of the site is the main road of the city, which is the main display surface of the architectural image. The facade along the street is designed to showcase the interior functions completely in the commercial facade of the building, creating a transparent and fuzzy spatial boundary, which makes the visual experience of the interior and exterior coherent and integrated.
Continuous elements are placed into the building facade -- the combination of GRC folding board and LED light belt connects the building blocks in series on the facade to strengthen the integrity and logic of composition, thus forming a coherent and unified architectural image.