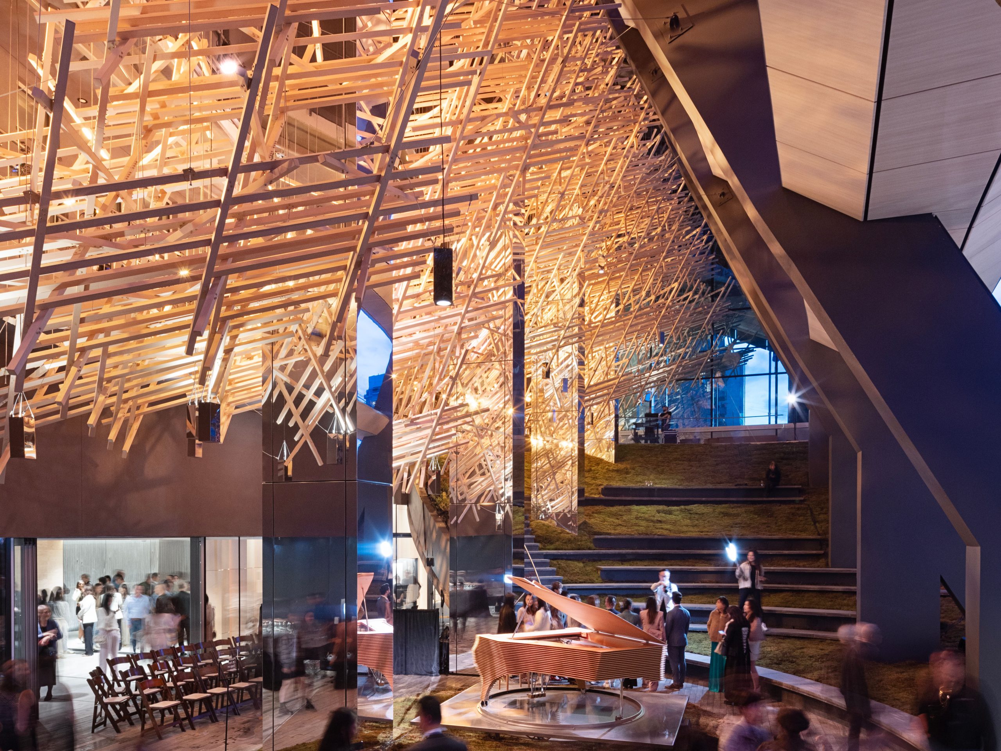
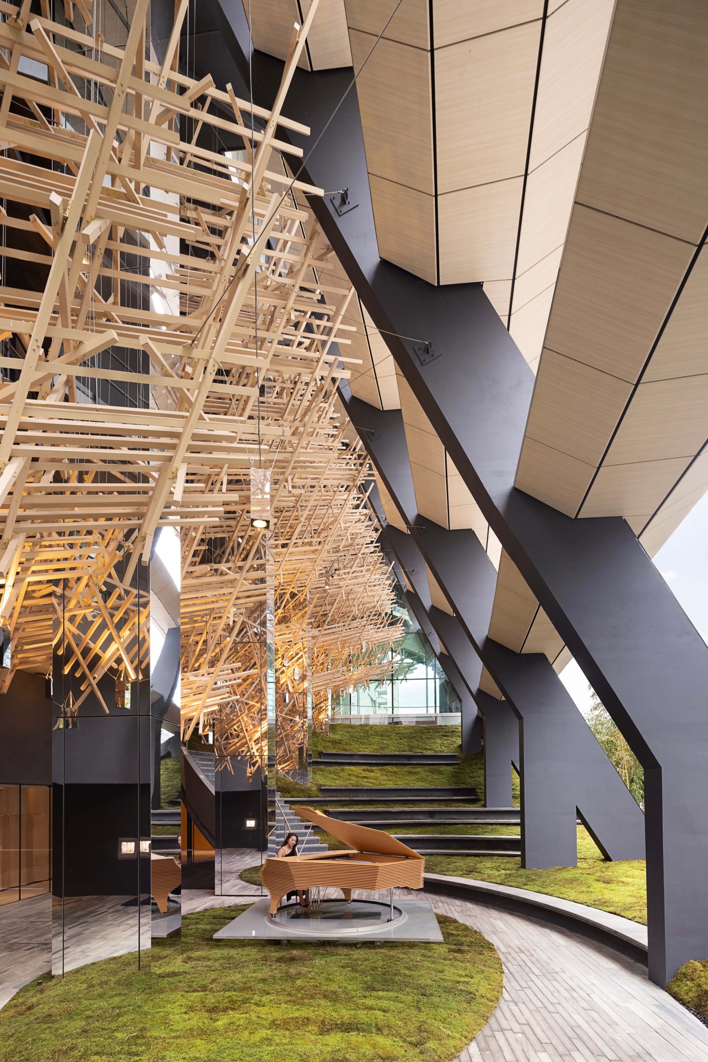
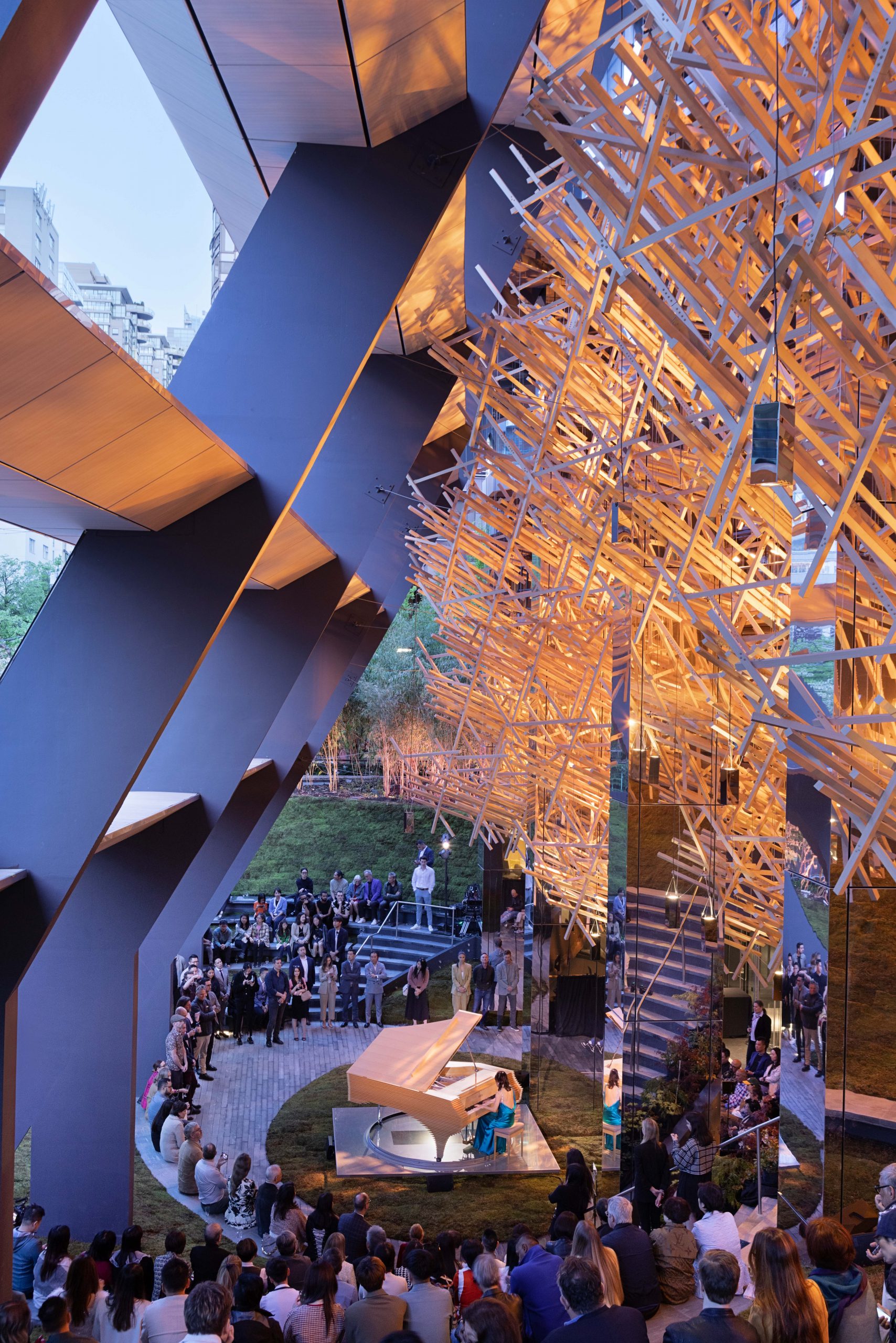
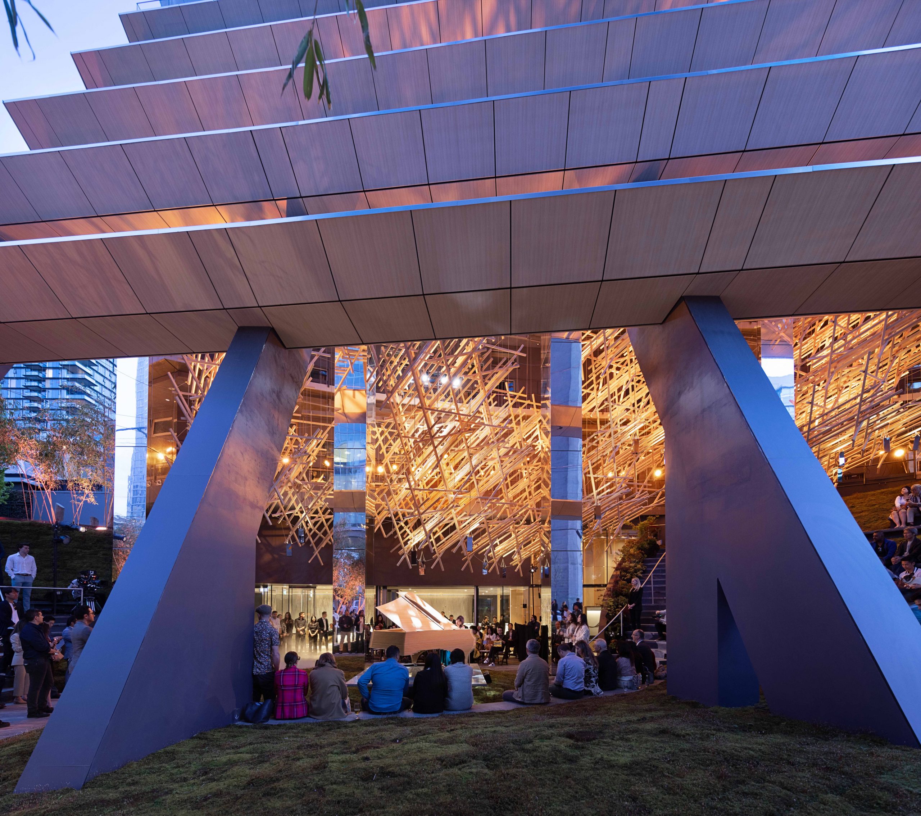
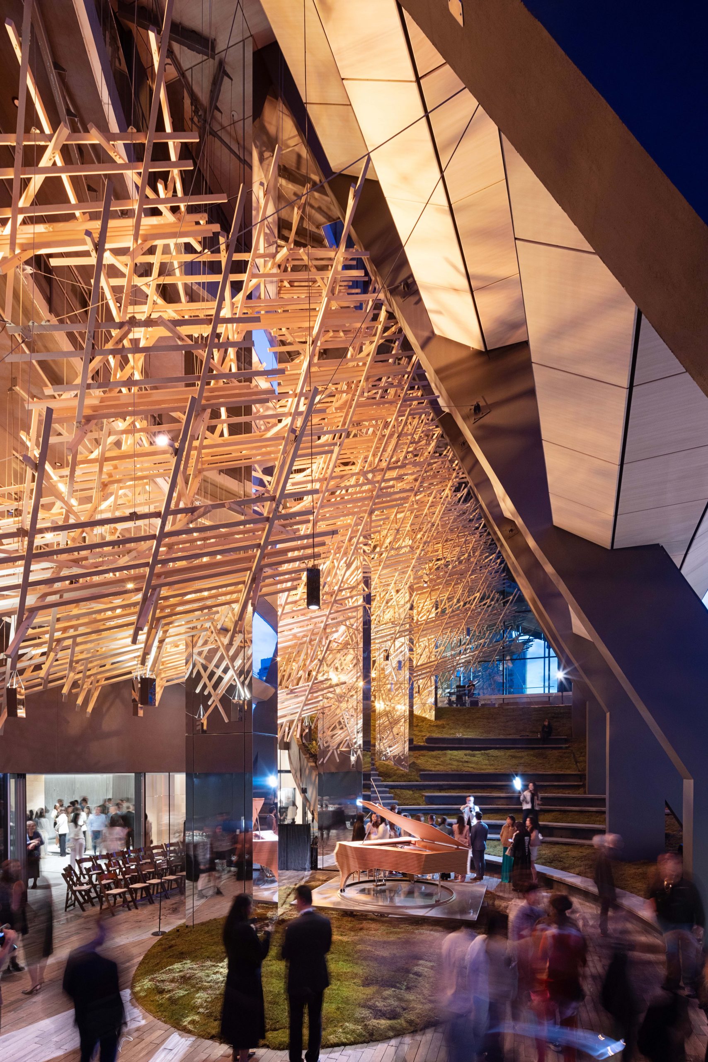
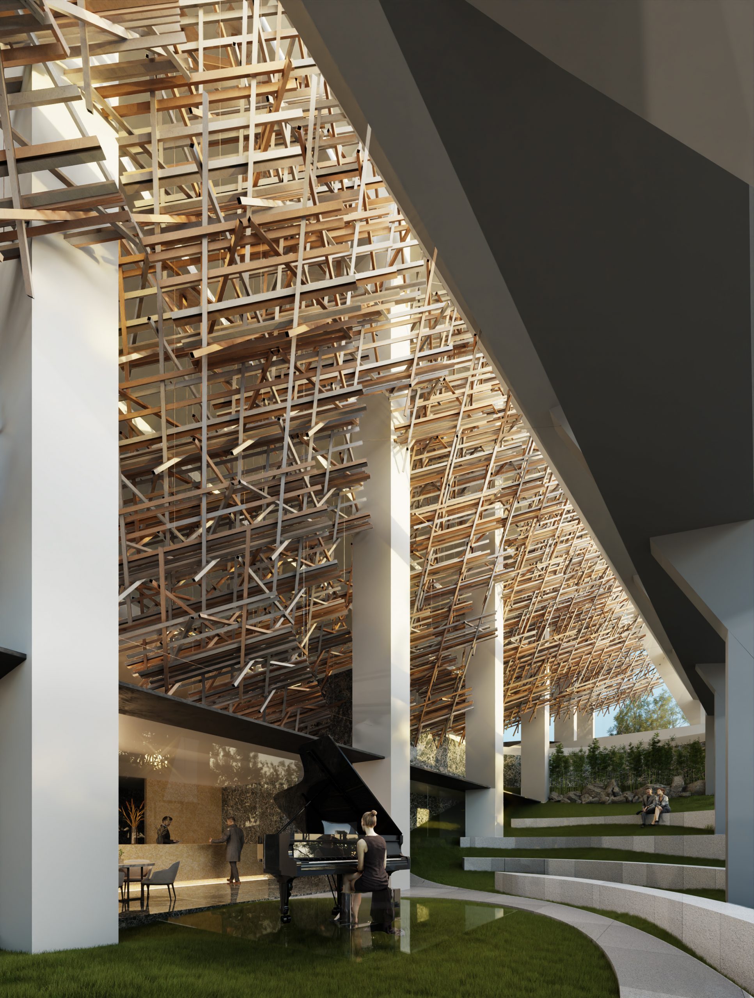
Client: Westbank
Location: Vancouver, BC, Canada
Completion date: 2022
Project Team
Architect
Kengo Kuma and Associates
Concept Development, Detailed Design, Fabrication and Install
Heavy
Developer
Westbank
Engineer
RJC Engineers
General Contractor
Graham Construction
Overview
Kigumi at Alberni by Kengo Kuma, is a complex modular repetition involved several thousand unique aluminum tube configurations. The goal of the interlocking Kigumi sculpture is to serve as the artistic centrepiece for Westbank’s unprecedented mixed-use high-rise, centrally located in Vancouver’s downtown core.
Spanning 120′ wide by 88′ deep by 60′ high, the Kigumi feature is comprised of 6005-T5 grade aluminum tubes, forming roughly 35 modular configurations, repeated throughout the exterior and interior space. Heavy was engaged by general contractor Graham Construction and Kengo Kuma & Associates to facilitate the development, detailed design, and construction of the unprecedented ceiling feature.
The experienced Heavy project development team worked closely with project partners, including world-renowned engineering firm RJC, to ensure all unique variables were considered. This included a specialized analysis of materials due to the interior exposure to a chlorinated pool environment and exterior exposure to Vancouver’s high annual rainfall.
Goals
Heavy’s goal for Kigumi was to maintain the architect’s original design intent while ensuring longevity and corrosion resistance due to the various complexities posed by such an intricate feature.
From Canadian Architect, “Kuma had planned one of his trademark mass-timber interlocking matrix structures—or kigumi—to hang from the soffit above the park, with another set above the lap pool along Cardero. But Canadian design codes did not permit this much combustible material in key occupied zones, so Kuma worked with long-time engineer Jum Saito to produce the same forms and connectors in metal with wood-like surfaces. Both architect and developer are sanguine about the change. Westbank owner Ian Gillespie says: ‘Authenticity is achieved in multiple ways, not just through materiality—we always sought together the most constructable solution that maintains the integrity of Kuma’s key idea of layering.’”
Process
A modular, commonly repeating design was developed in collaboration with architect Kengo Kuma & Associates. Our team of materials and connection experts worked closely with our engineer and the architect to verify feasibility and maximize efficiency while maintaining the full original design intent.
Heavy fully modeled all components in 3D parametric modeling software SolidWorks, to generate accurate part counts, fully detailed drawings for engineer approval, and to check collision detection, among many other tasks. This fleshed out modeling process allowed our project experts to coordinate with the various trades on-site and ensure the final product would meet the aesthetic standards of the project partners through photorealistic renderings and walkthroughs.
Once detailed design was completed, our team of production experts worked through an extensive prototype and sampling process to ensure the typical finishes and real-world design execution met the high standards of the project. The success of this process carried through to the final product and we believe the result truly speaks for itself in an awe-inspiring fashion!
Additional Information
There were roughly 4200 individual tube parts, 4000 individual backets, 55,700 individual pieces of hardware, and 5500 linear feet of hanging cable or rod to suspend the sculpture from 380 structurally engineered base-building embed tie-back locations.