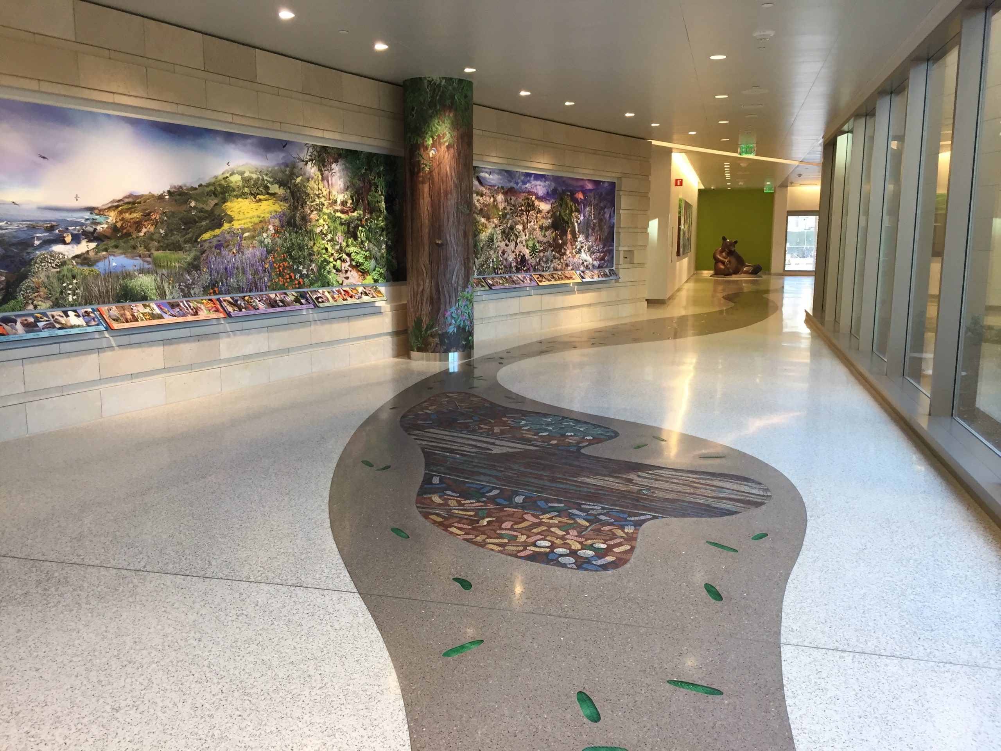
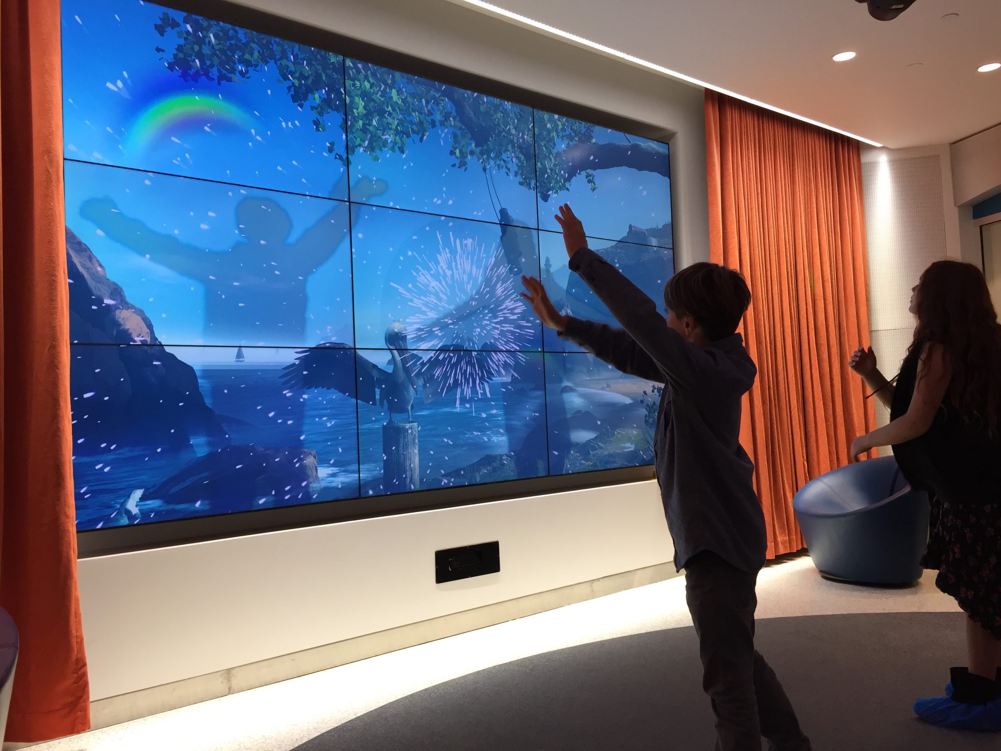
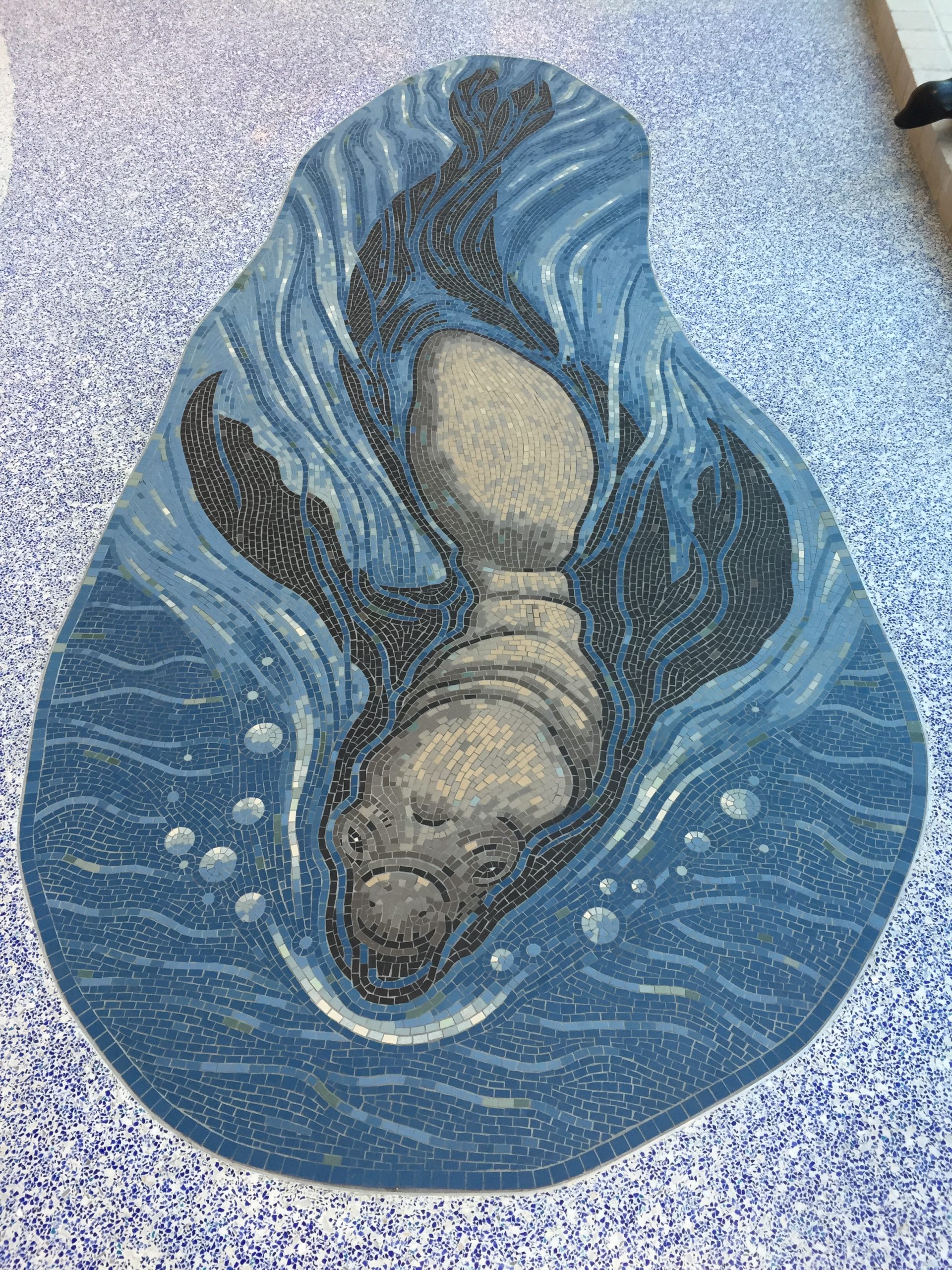
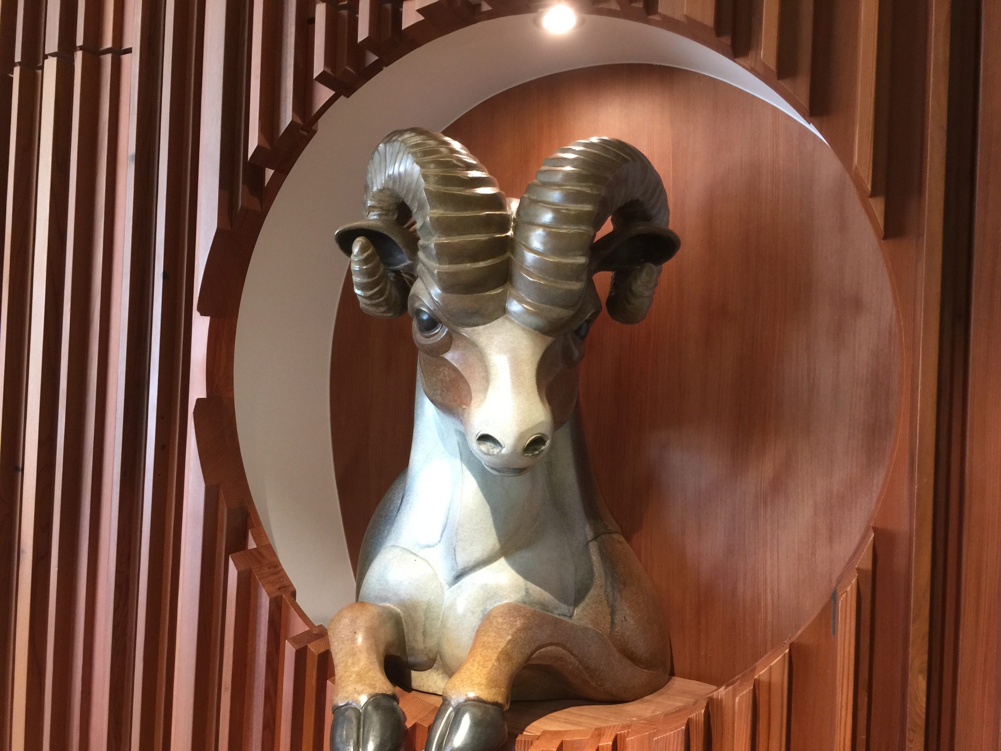
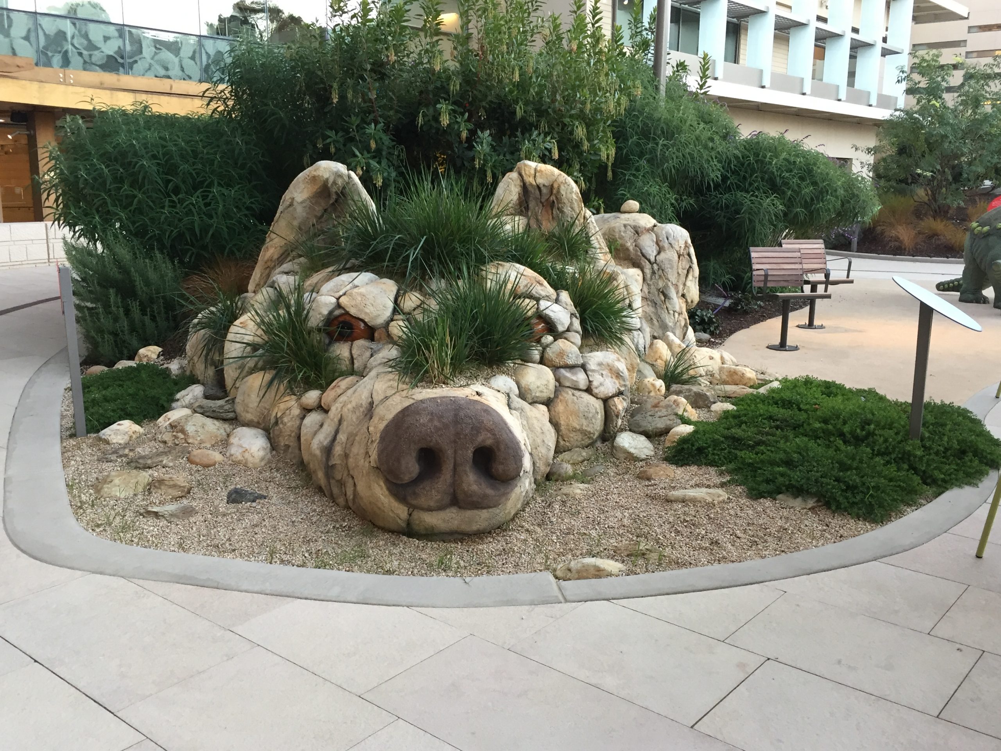
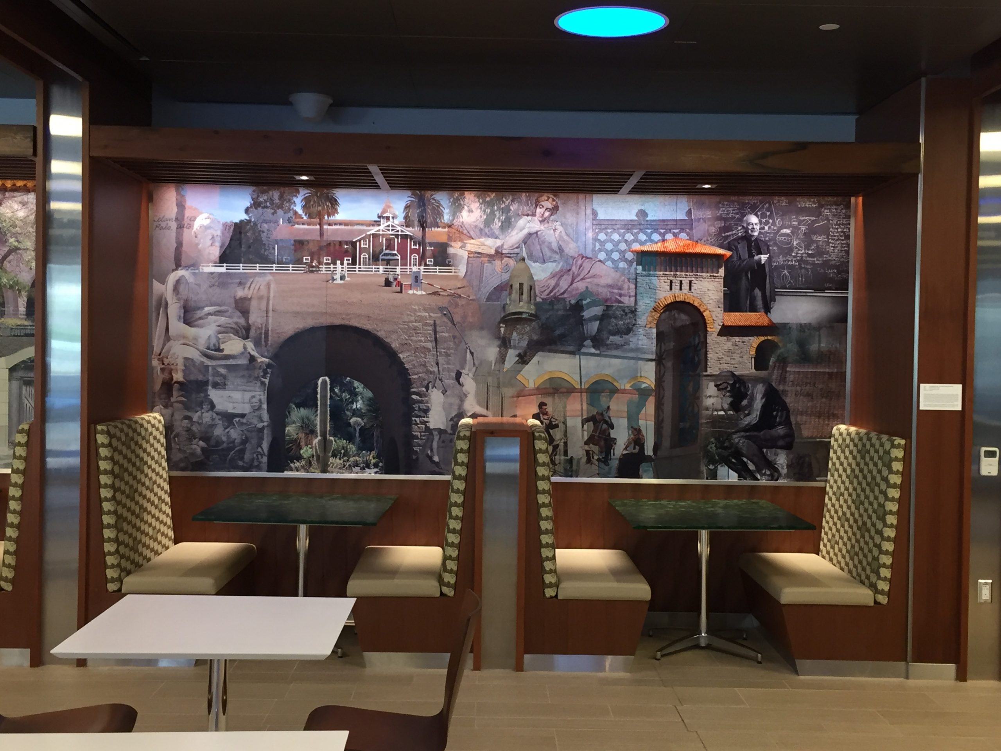
Client: Lucile Salter Packard Children Hospital at Stanford
Location: Palo Alto, CA, United States
Completion date: 2017
Artwork budget: $3,200,000
Project Team
Art Consultant
Annette Ridenour
Aesthetics, Inc.
Art Consultant
Sorina Igreti
Aesthetics, Inc.
Art Consultant
Roger Hill
Aesthetics, Inc.
Art Consultant
Julie Lorenz
Aesthetics Inc
Overview
The 531,000 sf expansion of Lucile Packard Children’s Hospital Stanford hospital building was designed by Architect Perkins Will who used innovative sustainable features and set the building on track to earn LEED Gold certification. The art program developed hand in hand with the architecture, and it was a seven-year project, with installation completed in 2017. Included in the art program, and part of the 3.5 acres outdoor space are the Dunlevie Garden featuring interactive habitat sculptures like a Redwood Treehouse, and the Emerald Garden featuring Rocky Shore themed mosaic play sculptures.Goals
Goals of the art program are:
• Provide experiences that inspire, delight, distract and provide relief from pain and anxiety for a diverse population of children spanning a variety of ages, ethnicities, education and social backgrounds.
• Provide integrated evidence-based design arts programs that will assist and empower patients of all ages, as well as children and their families, in their own healing process.
• Provide opportunities for education, discovery and social support for patients at a critical time in their lives.
Integration into the overall design was achieved by supporting the wayfinding theme and emphasizing the sense of place. Thematically based on the California ecosystems, wayfinding is supported by artwork at key locations. Iconic animal sculptures welcome visitors at the main entrance, and landmark sculptures placed at main intersection assist in wayfinding while also providing distraction.
It was important to the project to reflect a sense of place. A 100’ photomontage depicts the history of Stanford University and the hospital. A kinetic ball machine in the main lobby features Stanford architectural landmarks. Much of the artwork was developed to support regional context and tailored to its diverse patient population. Of the 150 commissioned artists, over 50% are from California.
Process
Stakeholder engagement was both broad and deep on this project. Patient and family groups were consulted on themes and preferences for animals and styles. The Arts Committee had a very diverse makeup of community members, clinical, design, child psychology, administrators and families. The art consultants’ five-year design process started with the architects right after concept design to ensure that the art would truly be integrated into architecture. Over this period, meetings and reviews by the art committee occurred quarterly. Whenever needed, engagement of experts from the Stanford University were brought into the project as advisors. The Stanford Biology Department was particularly helpful in narrowing down which species of animals were local to the area.
Several studies were engaged to guide the project. As a baseline for post-occupancy evaluation, a preference study was conducted with patients and families in the existing building and a qualitative study about the experience of the existing art collection. At the time of writing this the hospital has been occupied for a little over four month and the hospital patient satisfaction scores have been significantly increased. The post-occupancy evaluation study will be forthcoming later in the year.
Additional Information
Since this collection included over 500 works of art, a matrix was developed to ensure selected artwork was appealing to children of both sexes, of all ages, abilities, socio- economic groups and nationalities. The matrix covered a variety of criteria to ensure that diversity of interest would be very broad. A call for art was distributed throughout the State of California and the majority of commissions were created by in state artists.