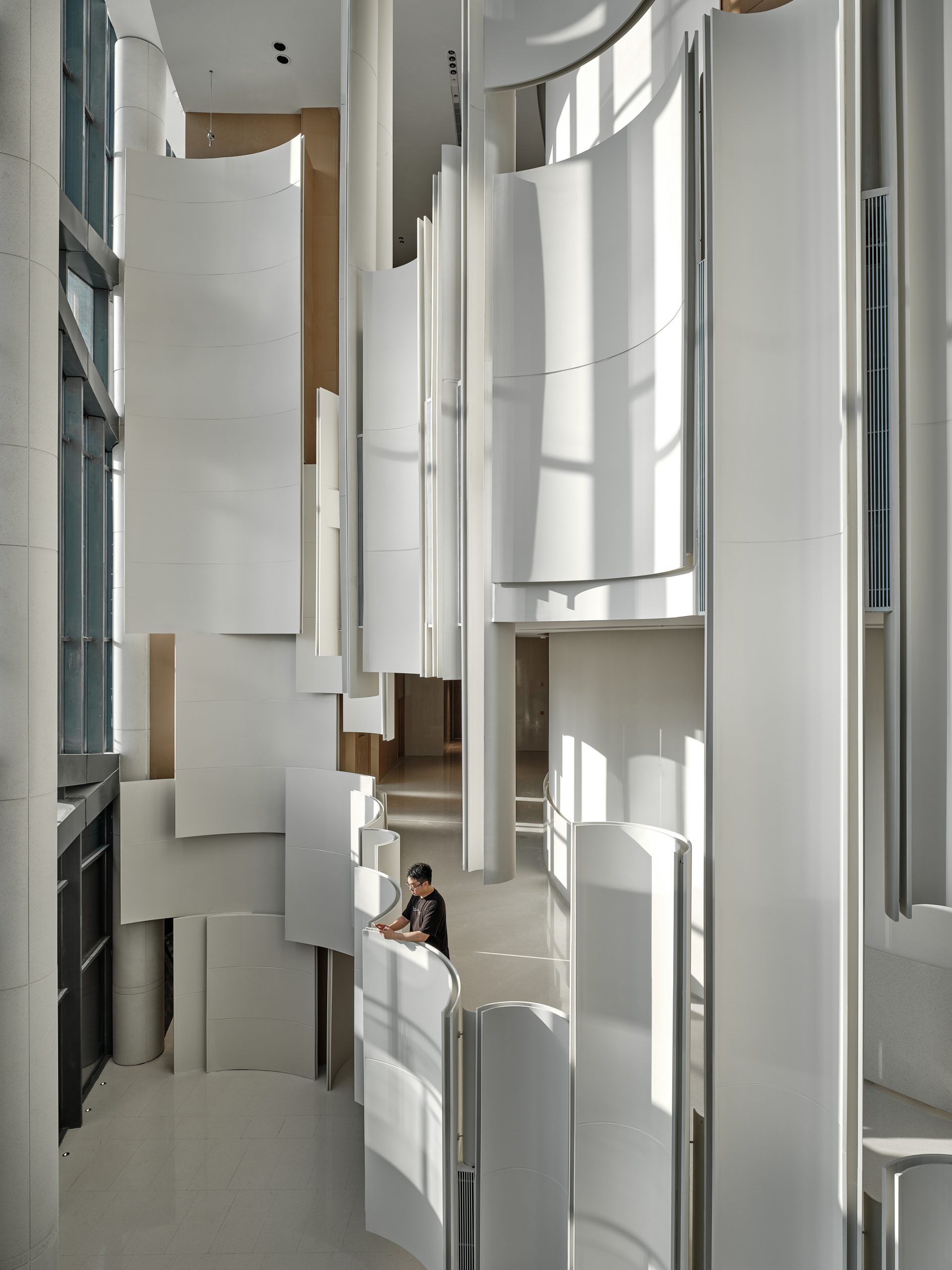
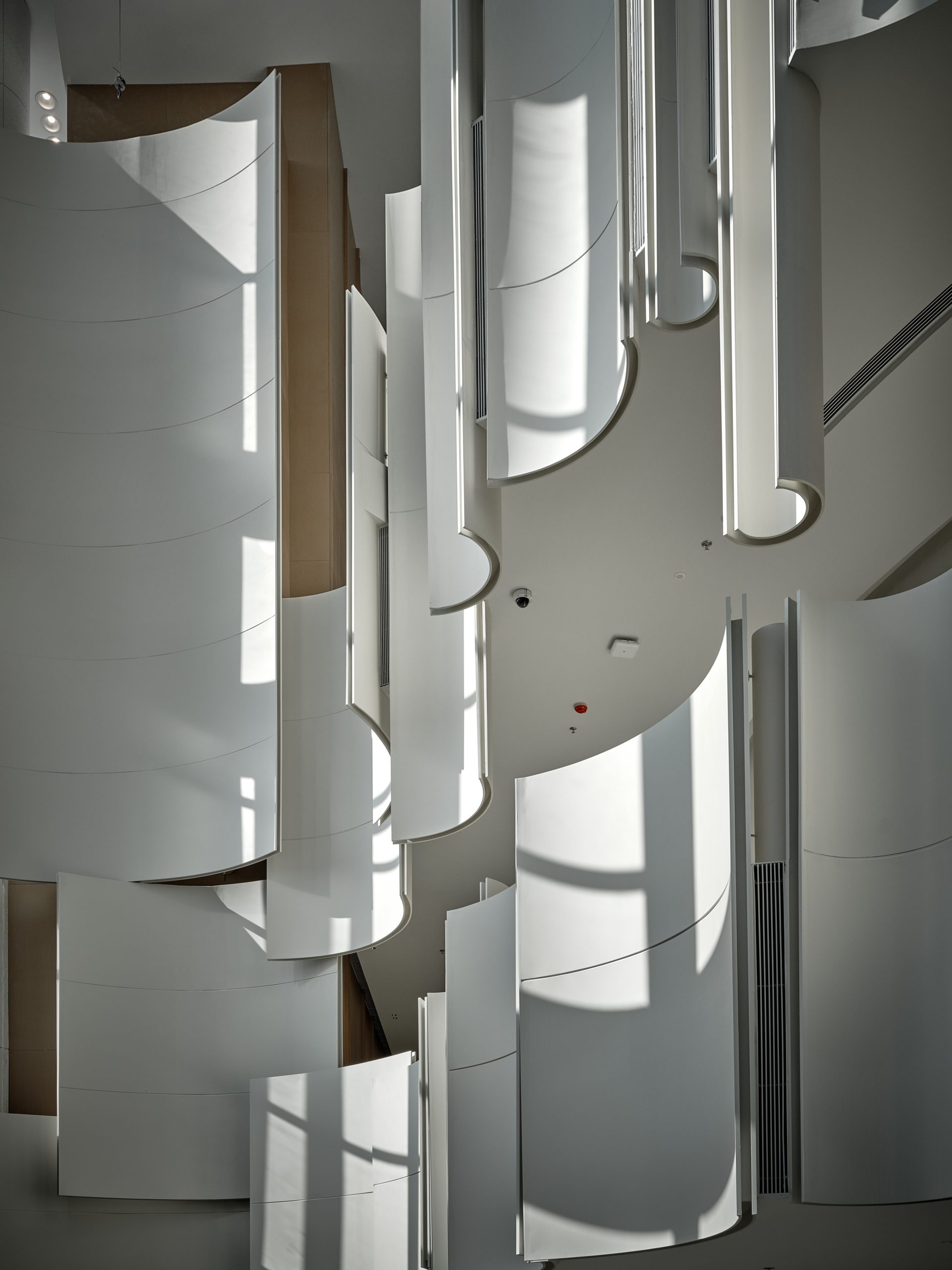
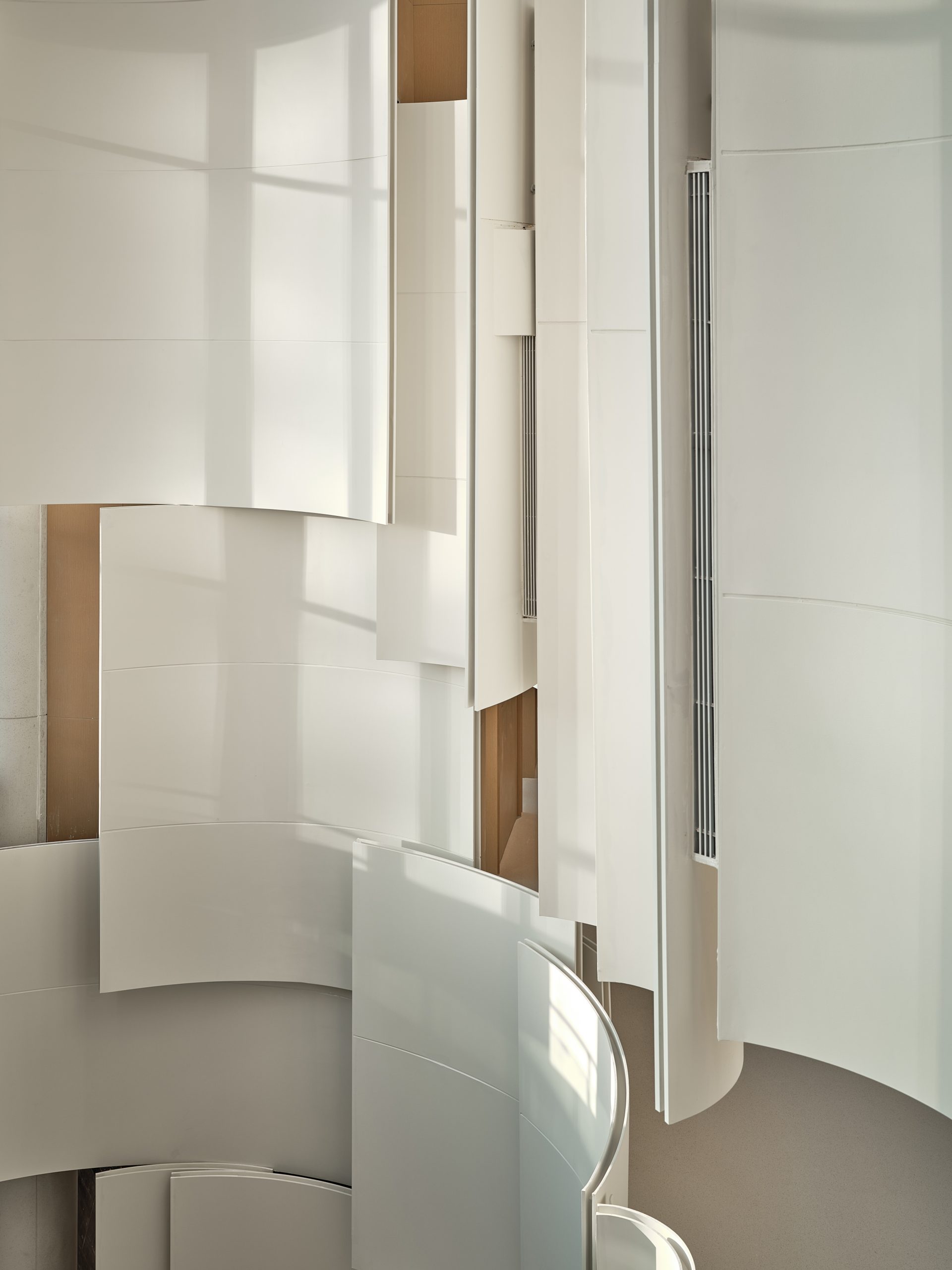
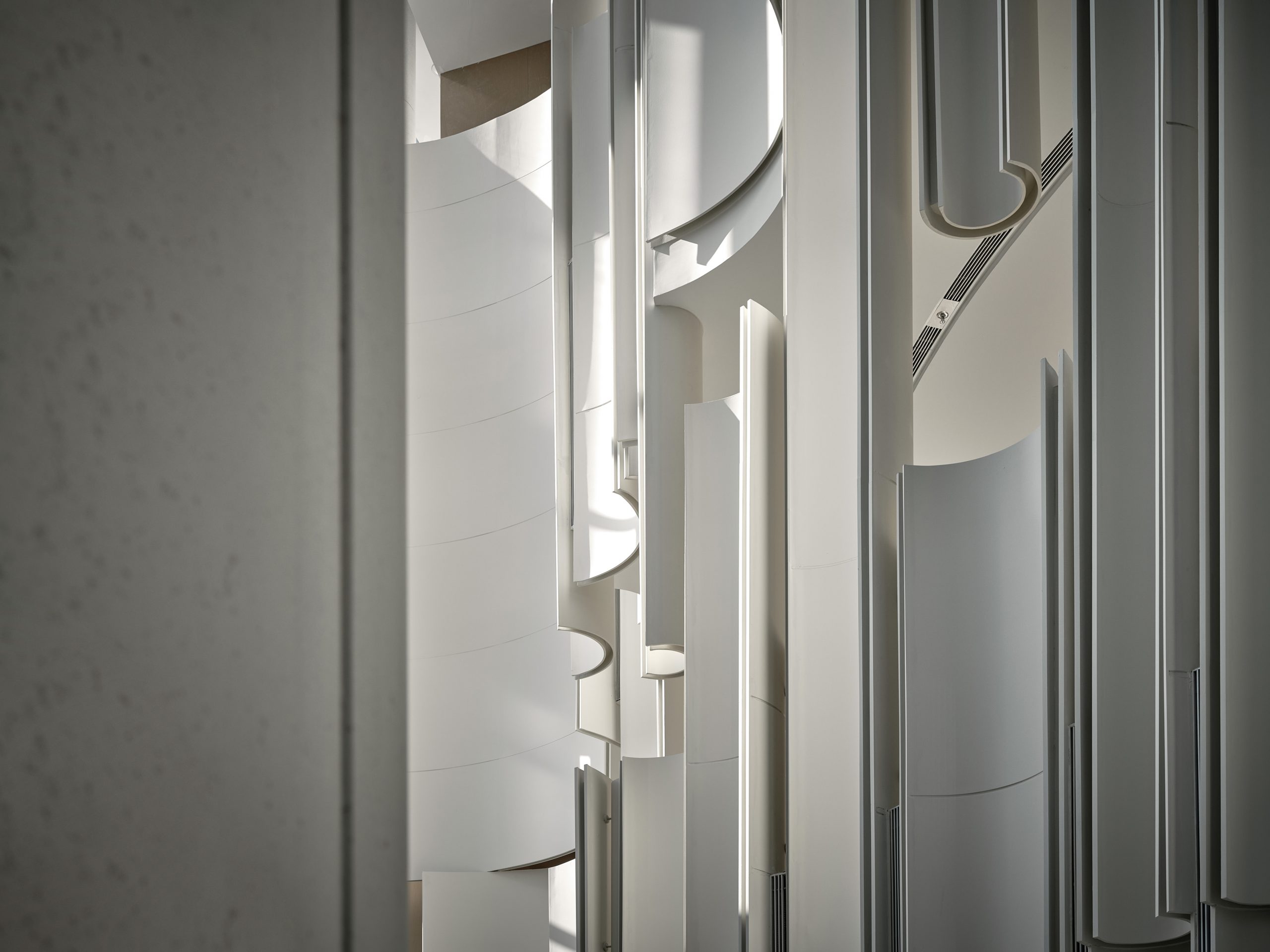
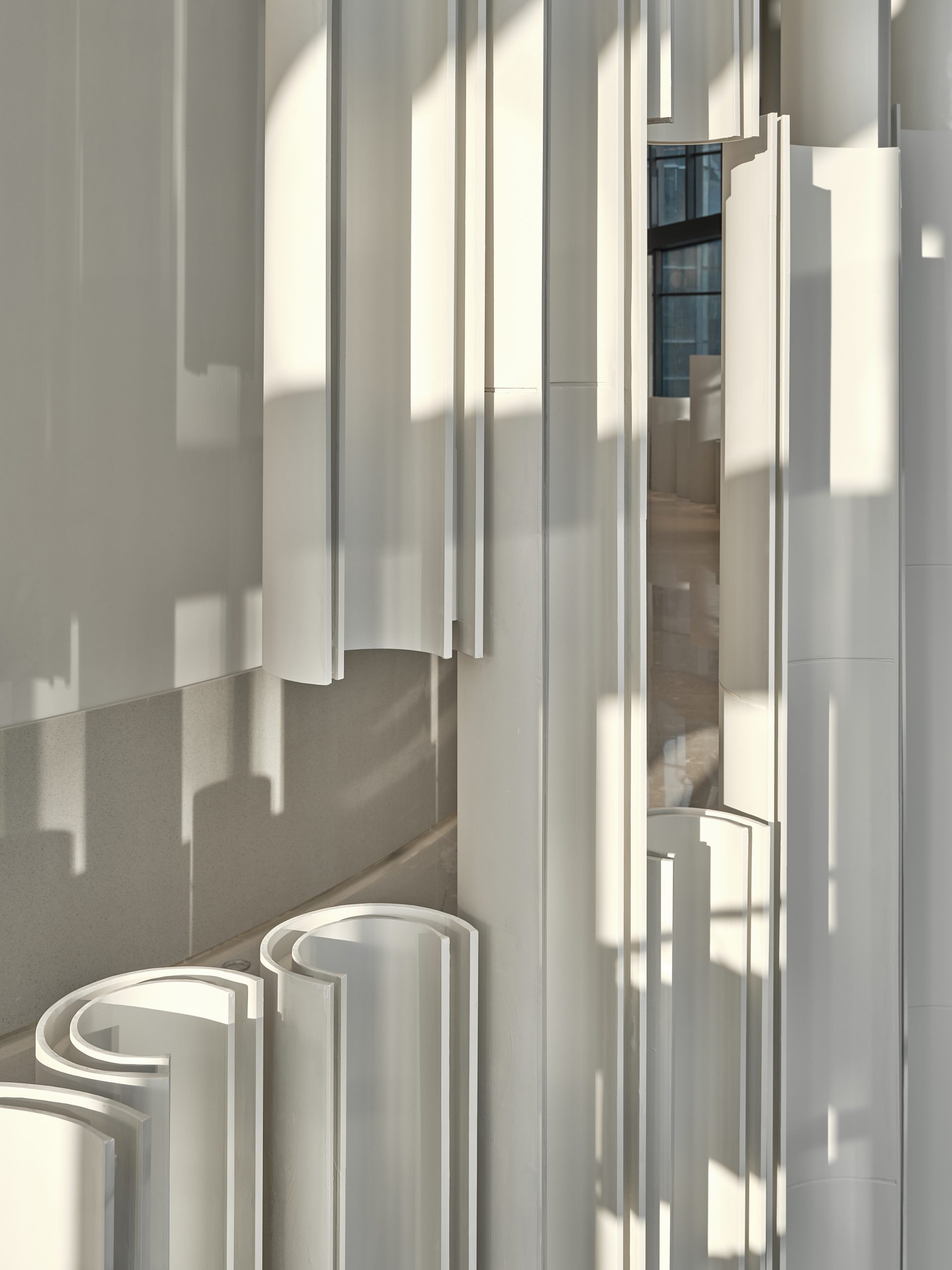
Client
Location: Luoyang, China
Completion date: 2021
Project Team
Interior Designer
Ajax Law
One Plus Partnership Limited
Interior Designer
Virginia Lung
One Plus Partnership Limited
Overview
This project is located in Luoyang, one of China's ancient capital cities, also renowned as being ‘the city of peonies’. The elegant blooming petals remind us of various artistic performances. The arc-shaped elements throughout the interior are an abstract way of resembling the petals of the peony in full bloom - these combined with the organ pipes in various heights create the elongated organic decorative shapes throughout the space. At the main entrance of the theater, you can see the arc-shaped metal installations that are turned outwards, spreading out along the theater in various heights. We carefully planned the overlap portions and space between the arcs, so as to make the interior more open. The full-height arc-shaped metal plates are fixed between the floor slabs on the 2nd and 3rd floors. They can be served as a decorative part in the space, and also as a partition between the 2nd and 3rd floors. The widths between each plate are carefully calculated for safety (kids won’t fall from it) and space for air-con louvres. Matt white is the main colour for this project. We chose this colour because the glass curtain walls on the front can transmit natural light very well.Goals
As this project location is full of long and ancient history, right at the very beginning of the project stage, we were determined to use this cultural space as a reminder - we hope that more people will pay attention to the history after experiencing this space themselves. Therefore, we have meticulously added elements full of Chinese history and culture in the space. For example, the names of the past dynasties in Chinese history are embedded in the white floor in the form of handwriting; the white horse's elements are inspired by the White Horse Temple in Luoyang and are represented in dots of various sizes, then installed on a curved metal plate. The signs of the bathroom are represented by stick figures wearing traditional Chinese clothings. Spectators can experience more about the local history through small details like these.
Process
The interior design is limited by the building construction - the long and narrow arc-shaped space looks like a valley and the glass curtain wall on one side restricts the design space further. This limitation has become the biggest challenge at the beginning of the design stage. If we did not think clearly, the space might give people a sense of oppression.