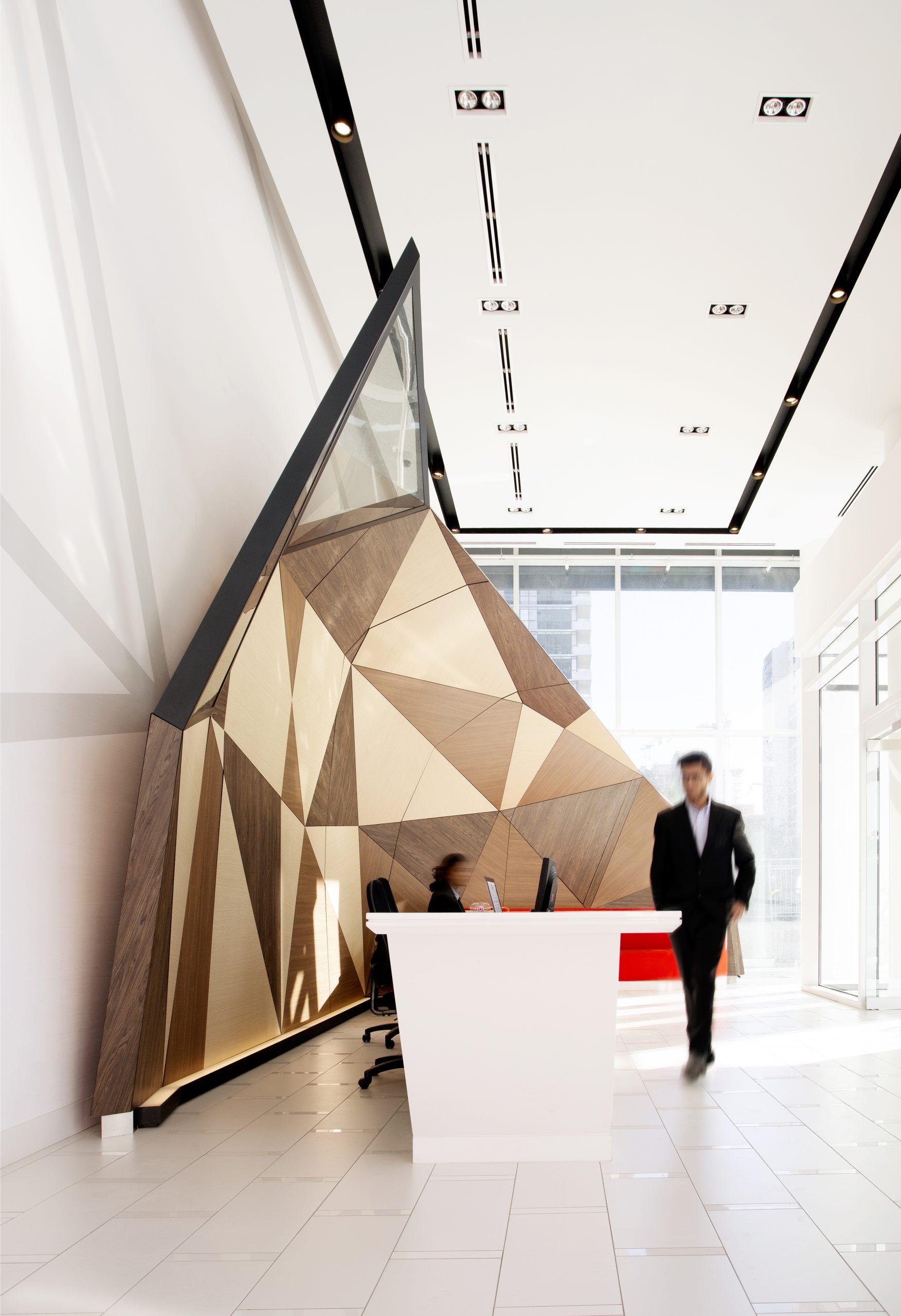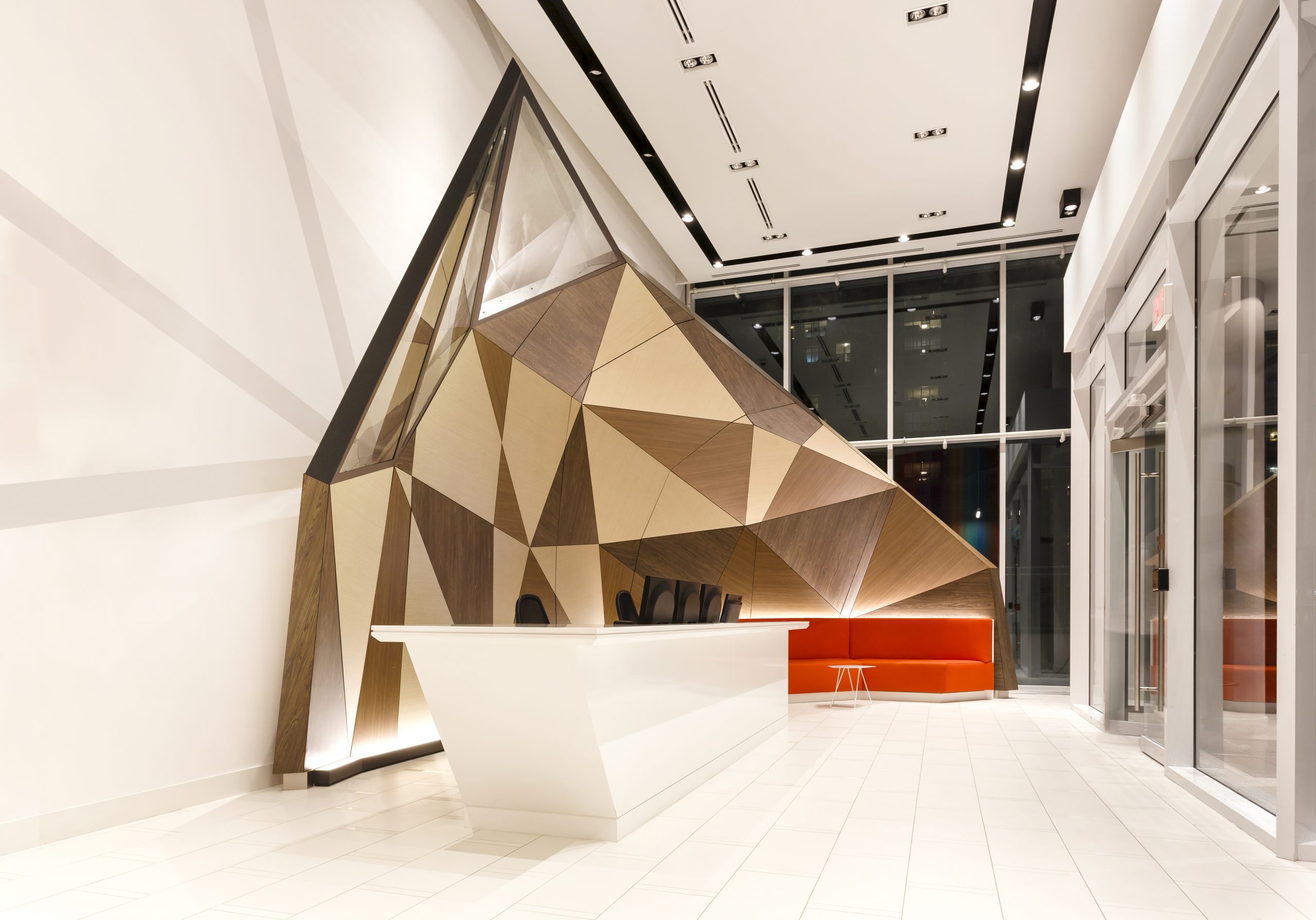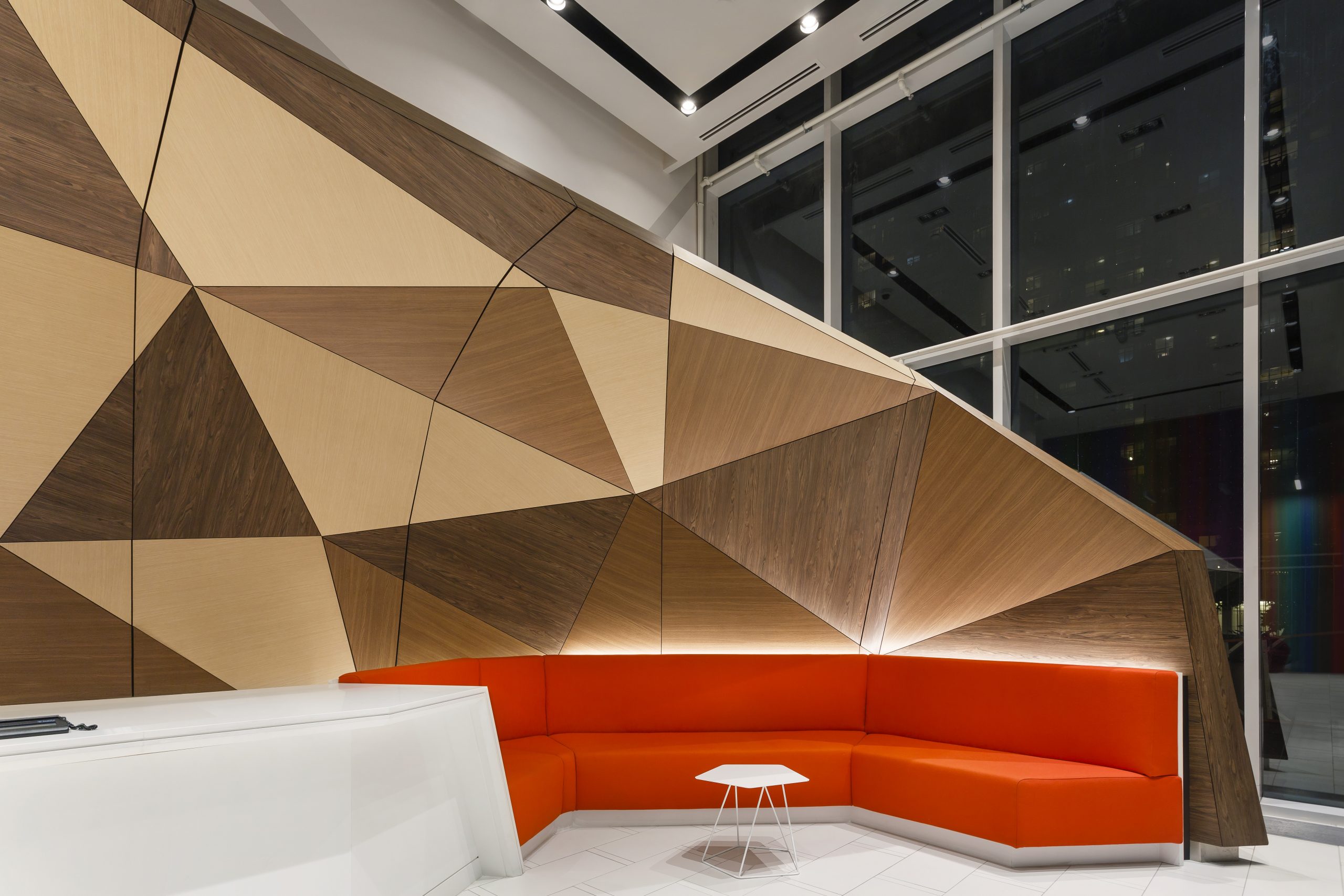


Client: Minto Group
Location: Toronto, ON, Canada
Project Team
Interior Designer
Dan Menchions & Keith Rushbrook
II BY IV DESIGN
Industry Resource
Elaine Allen-Milne
Eventscape
Overview
Minto 30Roe is a statement address at the heart of a busy and charming midtown Toronto neighbourhood. Evoking the feeling of a gallery, the public spaces in this 34-storey condominium are an expression of fashion, art and contemporary social culture. Defining the project, guests and owners are greeted by a 1,500 square foot double-storey lobby with a 28’ x 12’ sculptural wood screen that distinguishes the space while framing the concierge desk and banquette seating.
Goals
Yonge & Eglinton is a bustling midtown Toronto neighbourhood that is in the midst of being revitalized and boasts a vibrant condo-culture. Minto 30Roe is one of the first new towers to be developed in the area, and as such, the design team aspired to create a stand-out building with alluring interiors.
The lobby was designed to give the impression that one is walking into a piece of art. The articulated screen, finished in wood laminate with integrated polycarbonate window panels, has a significant visual presence from the street. Creating an awe-inspiring effect for passers-by and residents of the condominium alike, it makes a bold and dynamic statement during the day and is a wonderfully illuminated monument of shadow and light in the evening.
The lobby sets the stage for the building’s stunning high-impact art program featured throughout the unique and sophisticated public amenities. Reminiscent of origami, form and function are seamlessly integrated as the sculptural screen overlaps the concierge desk and built-in seating. The impressive faceted millwork structure complements the volumetric space and its pronounced pops of colour.
Process
The vision for this project was executed by successfully collaborating with the fabricator from the outset. With an elite attention to detail, we collectively worked through the complex geometry, maintaining the integrity of the initial multi-faceted design. From first inception, mock-up reviews through to final installation, there were only a few modifications; primarily to the scale and height of the articulated screen, based on site specifications as the building neared completion. In addition, pre-fabricated segments allowed for speedy installation of less than one week.
Additional Information
Minto 30Roe features a myriad of bespoke pieces, all custom designed by II BY IV DESIGN. Sculptural furniture forms and vibrant hues are found throughout a handsome array of specialty amenities where the continuity of design excellence and art integration is executed. Such pieces include the vibrant striped wallcovering in the lobby, as well as custom dining tables, sectional seating and laser cut millwork with high gloss lacquered finishes.