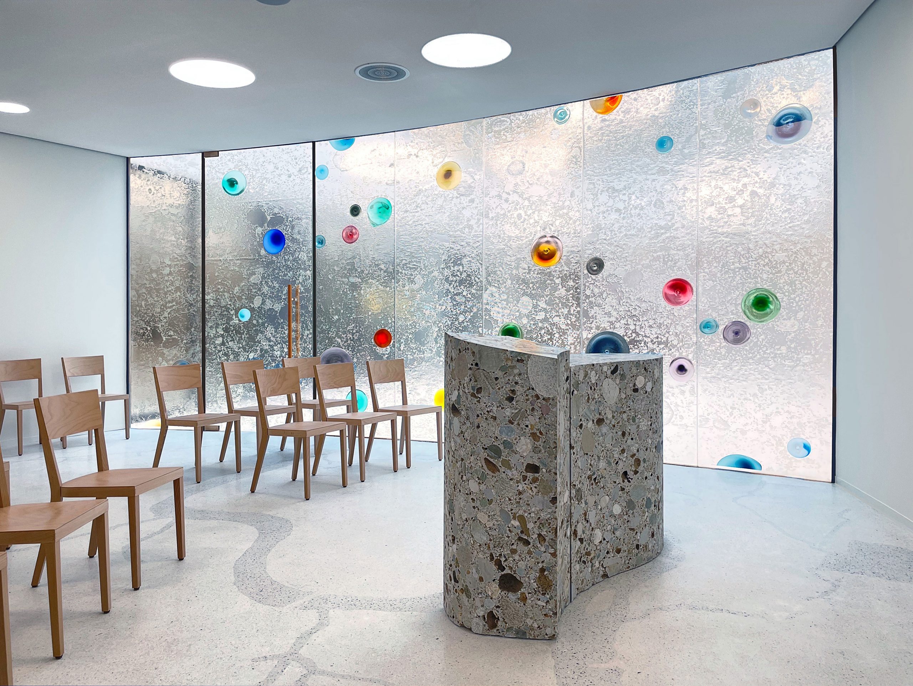
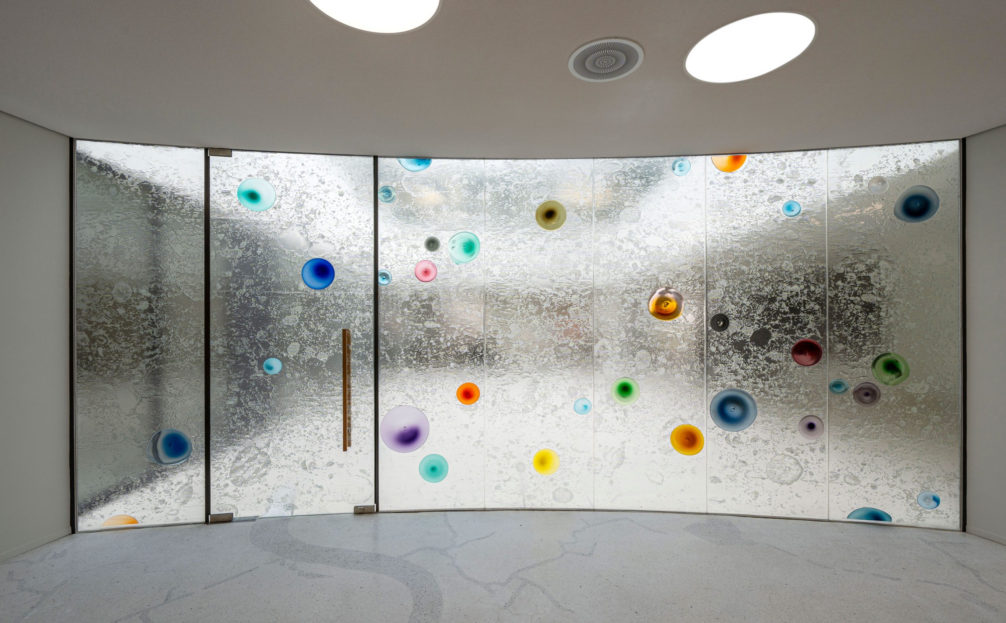
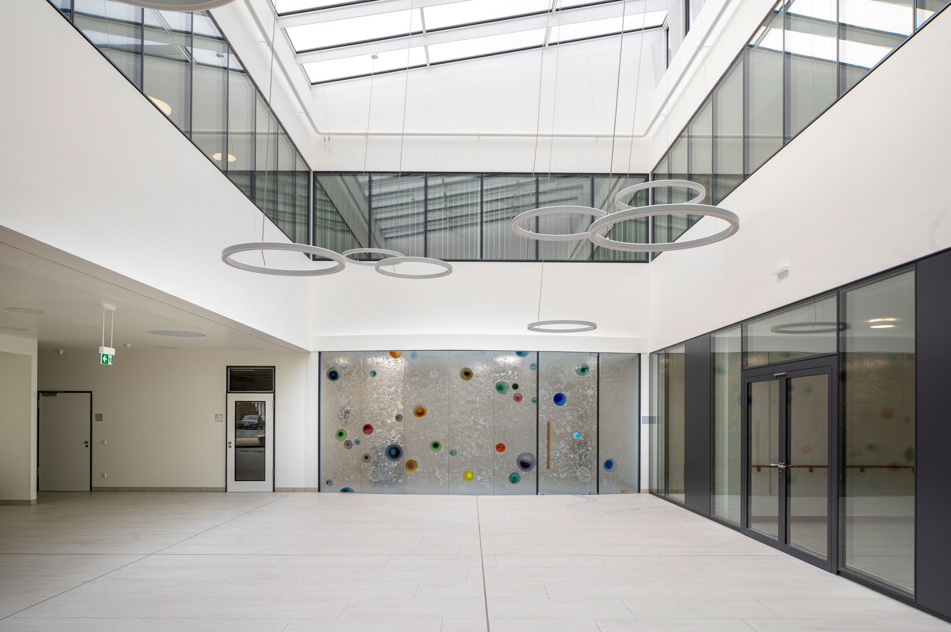
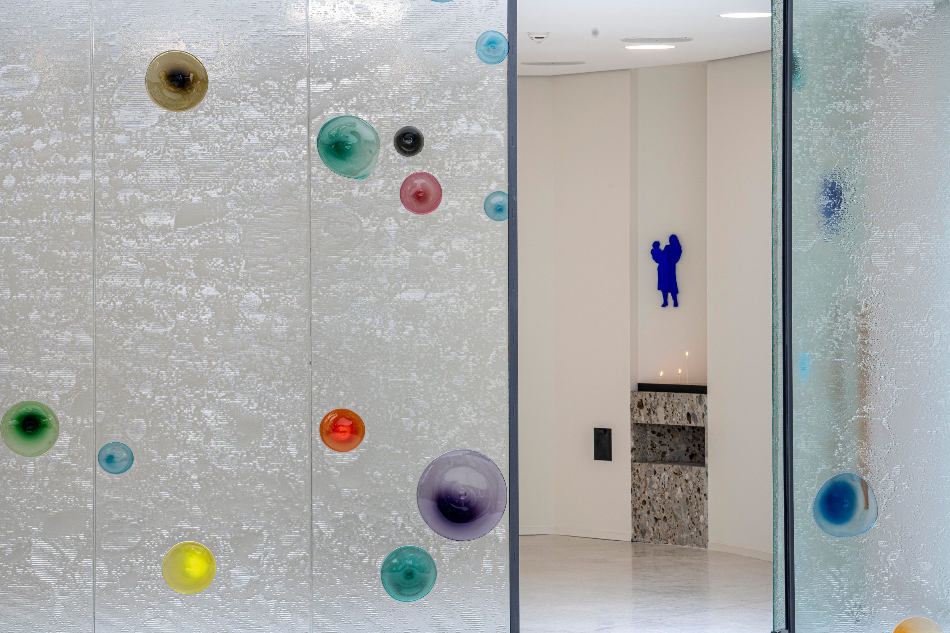
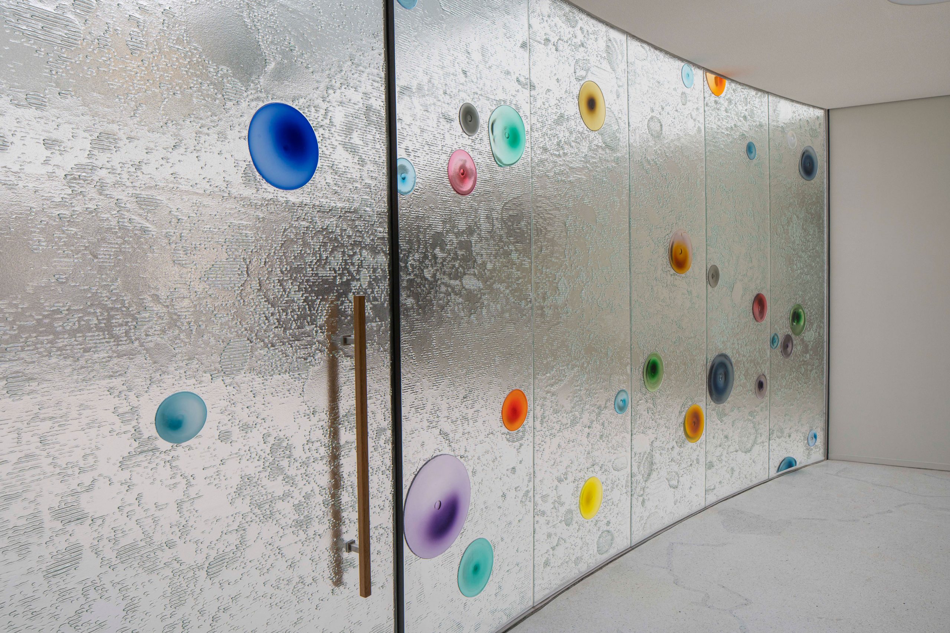
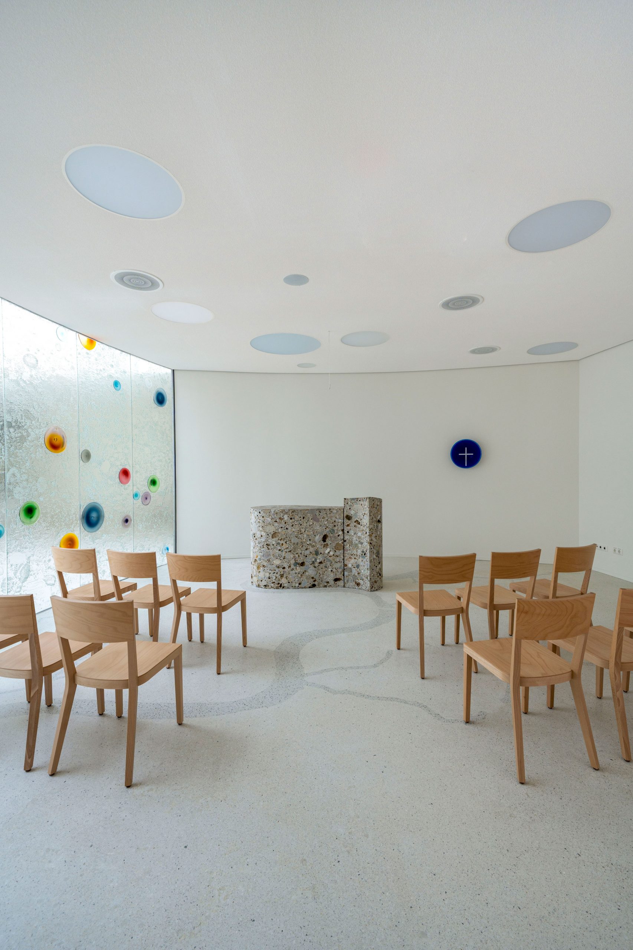
Client: Erzdiözese München und Freising
Location: Wasserburg, Germany
Completion date: 2022
Artwork budget: $375,000
Project Team
Artist Duo
Der dritte Mann Gbr
T. Boissel + D. Bräg together = Der Dritte Mann GbR
Glass-production
Jan Peters + team
Glasmalerei Peters Studios, Paderborn
Genuine Rondels
Korbinian Stöckle
Glashüte Gernheim
Terrazzo
Raphaela Knein + team
Bayerische Hofglasmalerei, München
Stone Works
Gustav Treulieb + team
Treulieb Steinmanufaktur, Stuttgart
Architect
Claudia Specht, Ronny Kahle, Miroslava Denina-Rottner
Sweco GmbH, München
Overview
The artistic concept was developed by Munich-based artists Daniel Bräg and Thierry Boissel. The main themes are the characteristic Nagelfluh rock and the distinctive course of the Inn River, which is significant for the city of Wasserburg. The course of the river begins even before the entrance door and subtly traverses the entire chapel space diagonally as a light-colored terrazzo inlay. In addition to the main Inn River, individual tributaries are also represented, transforming the floor into an abstracted map. Of particular importance is the famous, narrow meander of the Inn River that encircles the old town of Wasserburg, now defining the outline of the liturgical elements. The altar and ambo are closely positioned yet visually and conceptually separated by a distinctive cut and varying heights. Both elements are crafted from monolithic Nagelfluh rock, three-dimensionally tracing the curved course of the river as sculptural bodies. The specific materiality of Nagelfluh, a conglomerate rock composed of differently sized colored pebbles and binding sediment, is artistically translated into the glass entrance wall. The sediment is depicted as a relief structure, while the colorful pebbles are represented as variously sized and freely arranged genuine rondels made of glass.Goals
According to the curved and rounded shapes in the floor plan, including the liturgical spaces, wide concave walls (drywall) are incorporated into the orthogonal building structure. These walls create tension in the spatial envelope, visually expand the limited volume, and deliberately contrast with the functional architecture of the hospital building. The motif of the curved wall culminates in the glass entrance wall, which gracefully extends into the foyer and attracts attention with its prominent colored accents.
The double-shell design of the spatial envelope also allows for the harmonious and space-saving integration of additional liturgical furnishings in the intermediate spaces. The tabernacle, in analogy to the glass of the entrance wall, is closed with a large circular pane of blue glass, incorporating the sign of the cross. In response to the tabernacle, on the opposite side, there is a floor-to-ceiling wall niche as a place for personal devotion. The image of the Virgin Mary is crafted as a "silhouette" from blue glass. A concealed smoke exhaust and a flush-mounted base made of Nagelfluh stone below allow, in a rare manner for hospitals, the placement of real candles as expressions of prayer and individual intentions.
Additional Information
The artistic concept of the Wasserburg Hospital Chapel successfully combines functionality with a high level of sensuality and design quality. The formal and conceptual references create an identity that is easily graspable and experiential. The colored glass elements emit a friendly, confident, and even joyful atmosphere that benefits the purpose of the chapel and the well-being of its diverse visitors – patients, family members, doctors, and nursing staff – providing support and solace. Ultimately, a spiritually-liturgical space is created that embodies the ecumenical spirit in the best possible way, making an important contribution to healing and wholeness.