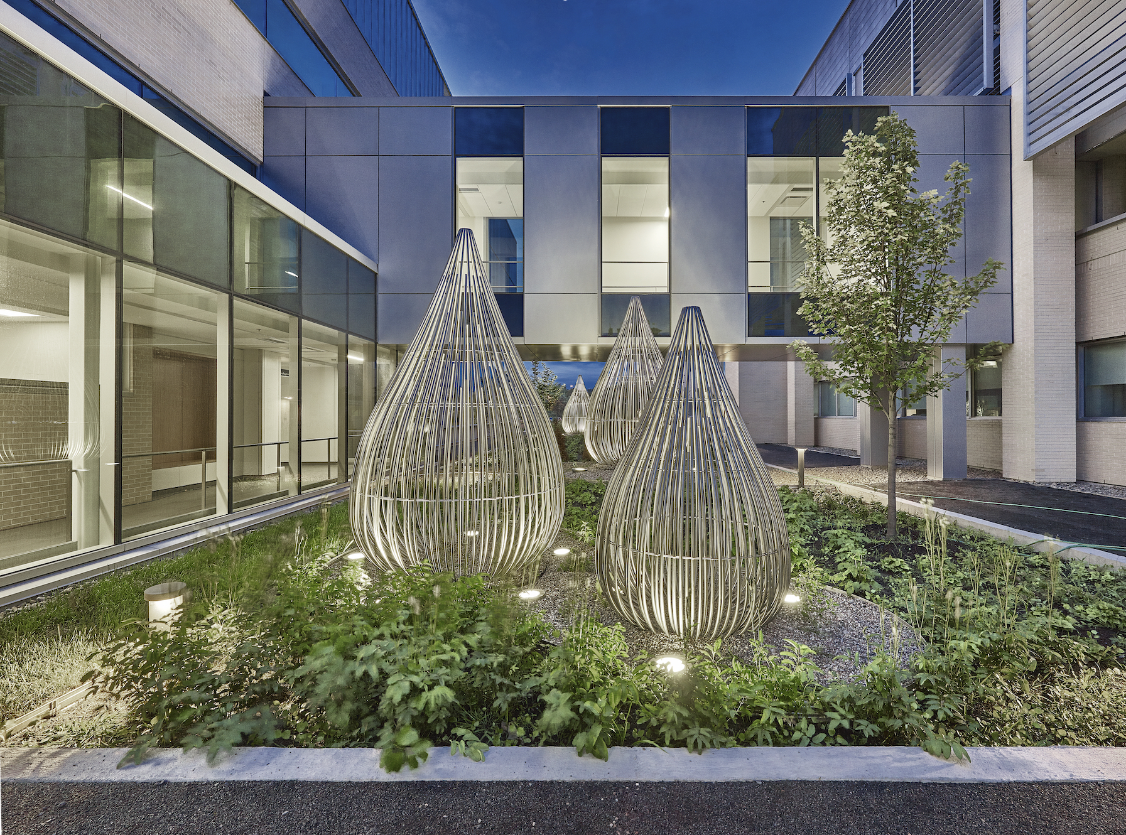
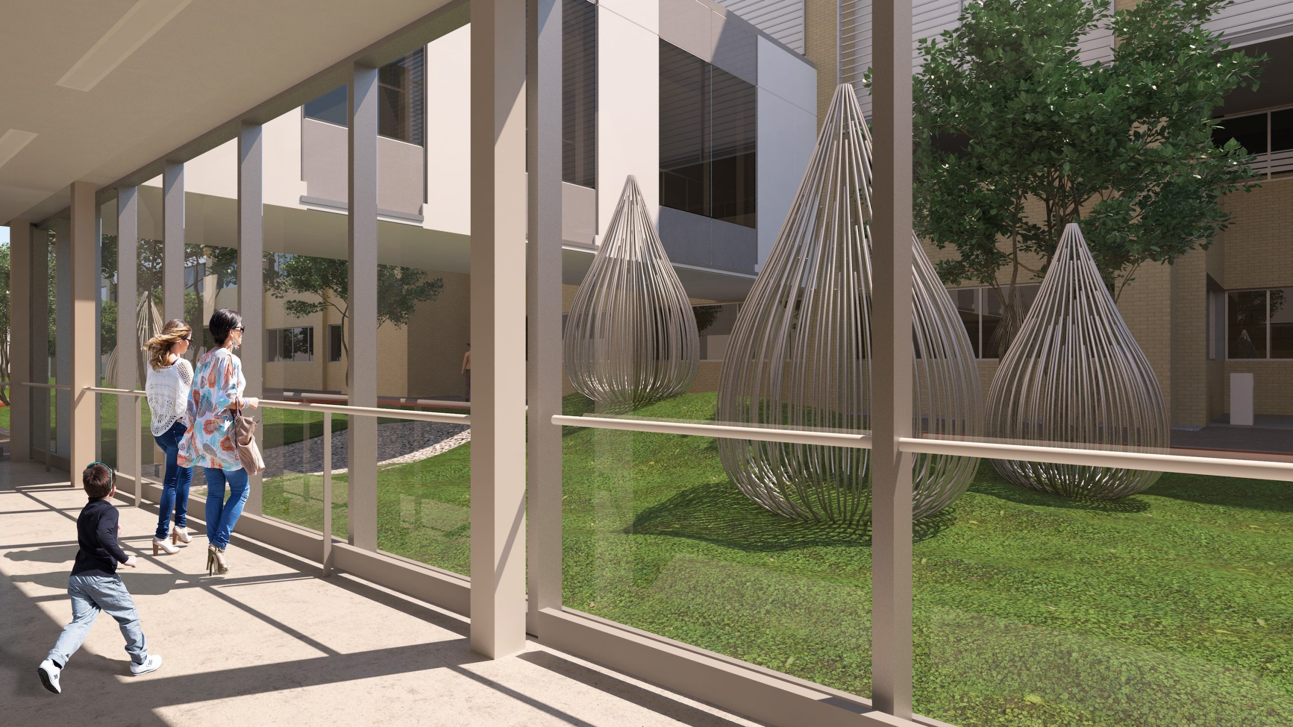
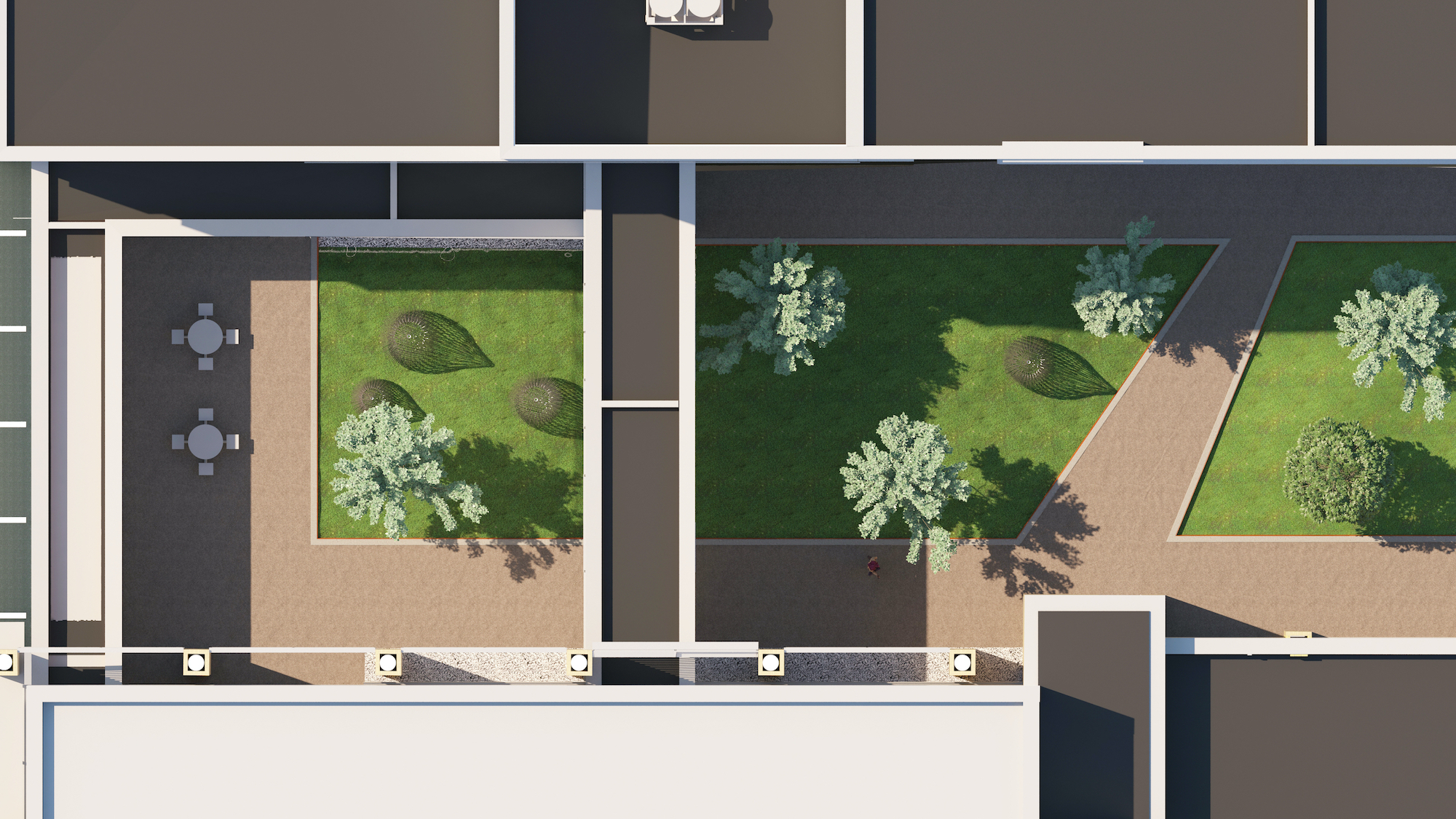
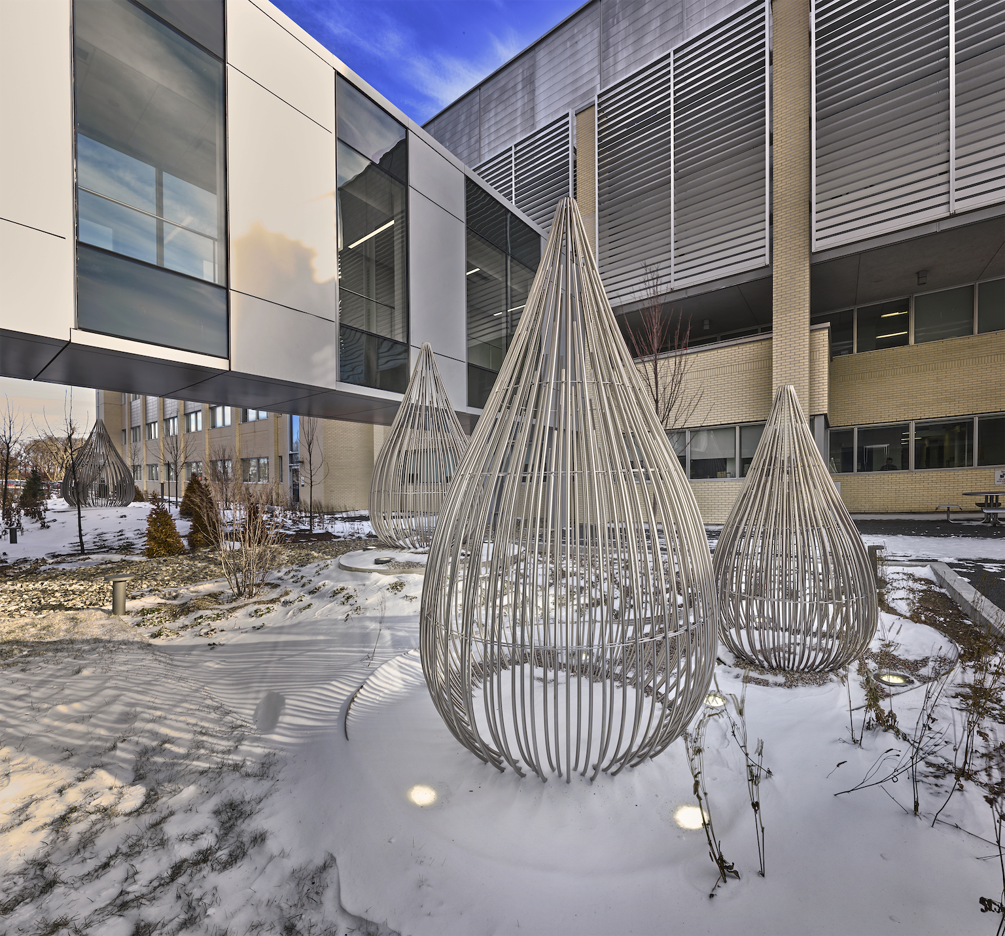
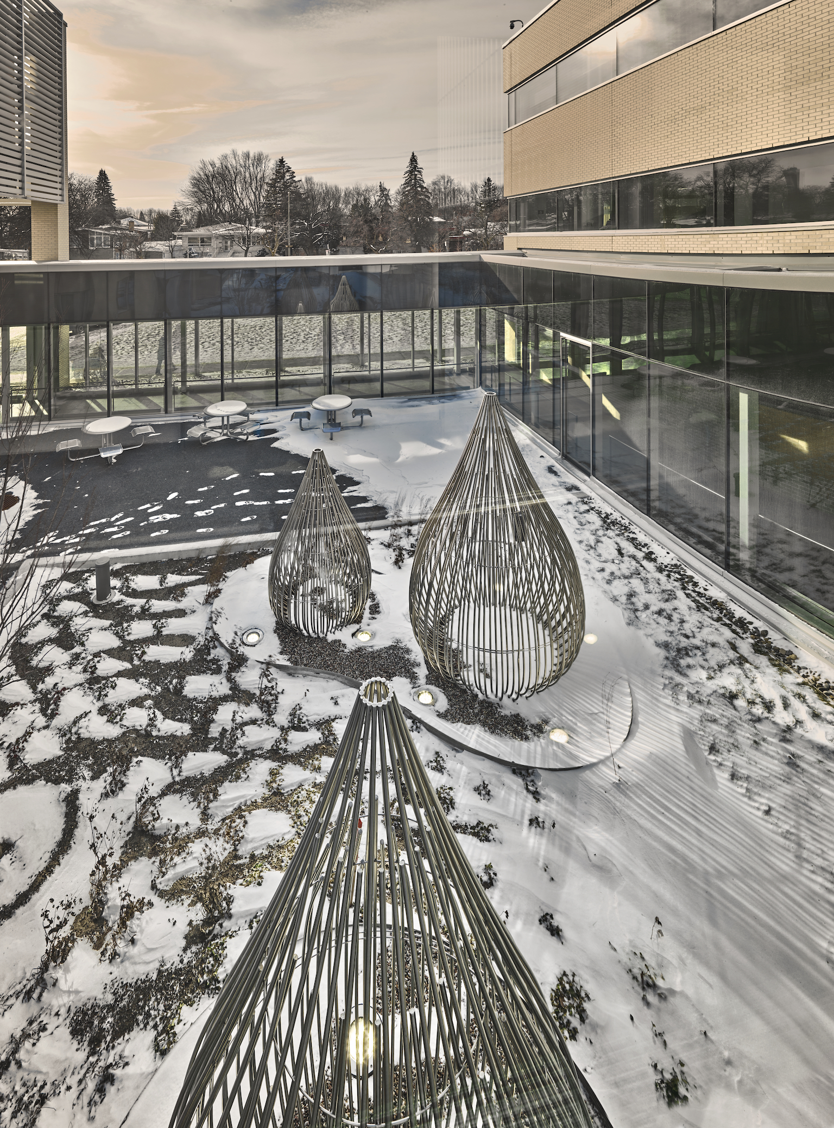
Client: Hôpital Maisonneuve-Rosemount
Location: Montreal, QC, Canada
Completion date: 2019
Artwork budget: $187,331
Project Team
Artist
Linda Covit
Linda Covit
Industry Resource
Michel Bernier
Ateliers Michel Bernier
Industry Resource
Jean-François Smith
Artisan de l’Acier Inc.
Lighting Designer
Jean Laurin
Blue Hour Design
3D Renderings
Benjamin Houde
Plan HB
Structural Engineer
Damien Soyez
Poincaré Ingénierie
Overview
The design brief was for an artwork to be sited in the planned garden adjacent to the hospital's new Dialysis Pavilion. The long, narrow site is enclosed on two sides by buildings, one end by a glass corridor, and one end is open, accessible to the general public at all times. There are multiple viewpoints onto the garden, from the connecting corridor, through the pavilion’s large windows, and from an overhead passage. Materials: stainless steel, lights, river stones. Dimensions: 10’9” x 72’4” x 31’4”.
Goals
Several factors contributed to the development of the artwork: the length of time a patient spends in dialysis overlooking the gardens; the hospital’s aim to create a welcoming, calm and serene ambiance; the multiple viewpoints onto the art site; the recurring visits to the garden by patients, visitors and hospital personnel; the densely planted landscape plan, the size and shape of the forested garden.
A few years ago I spent many hours accompanying a close friend who was undergoing chemotherapy treatments at another hospital. We very much appreciated the large windows and light filled spaces, and spent much time looking outside. This experience influenced my approach to this sculptural installation: to create a work at human scale, whose sculptural form can be wholly seen from inside the building; an installation that interacts with the seasons and weather; that offers interesting views from different perspectives, whether the viewer is walking or stationary, indoors or outside; that is gentle and conducive to revery.
Process
During the competition, Plan HB, Professional Technician for Architecture, translated my drawings into 3D renderings . Jean Laurin developed the lighting concept. Once the commission was awarded, I worked closely with Michel Bernier, who fabricated the sculptures. The forested garden had been designed by NIP Paysage before the artwork was chosen; some adjustments had to be made to accommodate the artwork. Meetings were held with the installers and the client's project team to coordinate the installation. An electrician installed the conduits, electric wires and did the lighting connections.
Additional Information
This project was commissioned through Québec's 1% Integration of Art and Architecture policy.