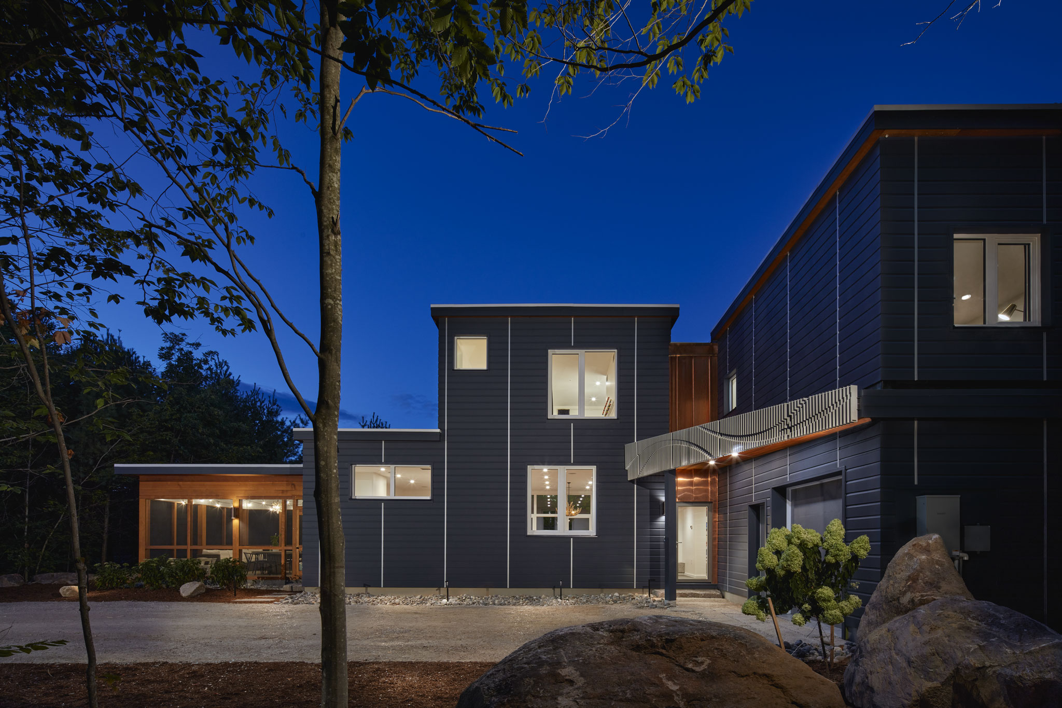
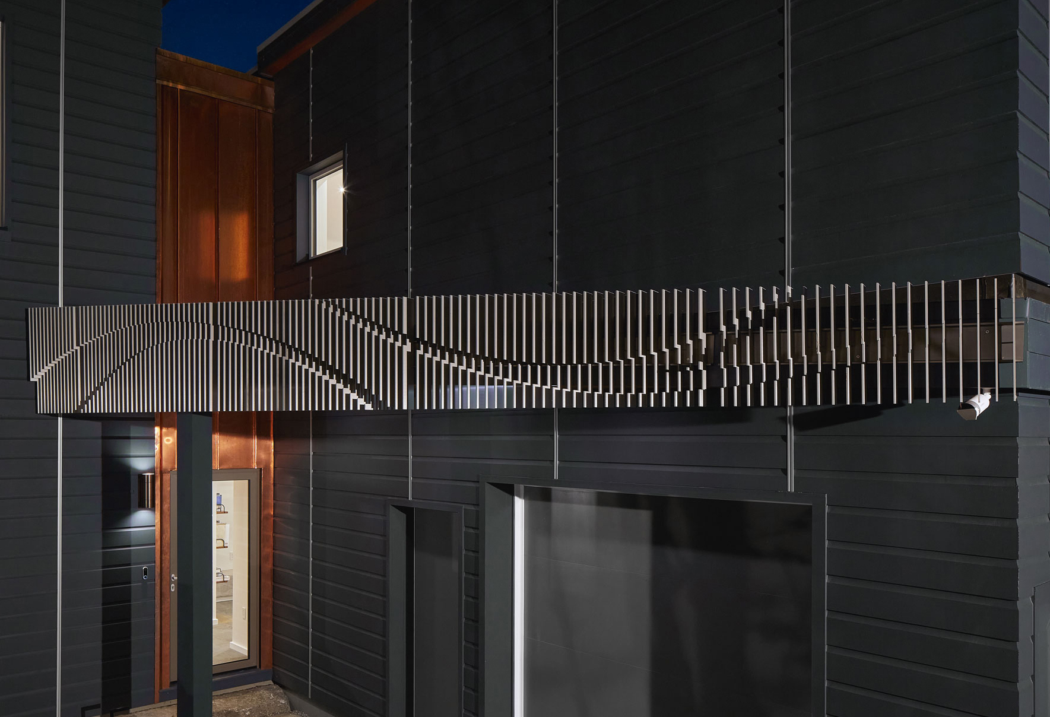
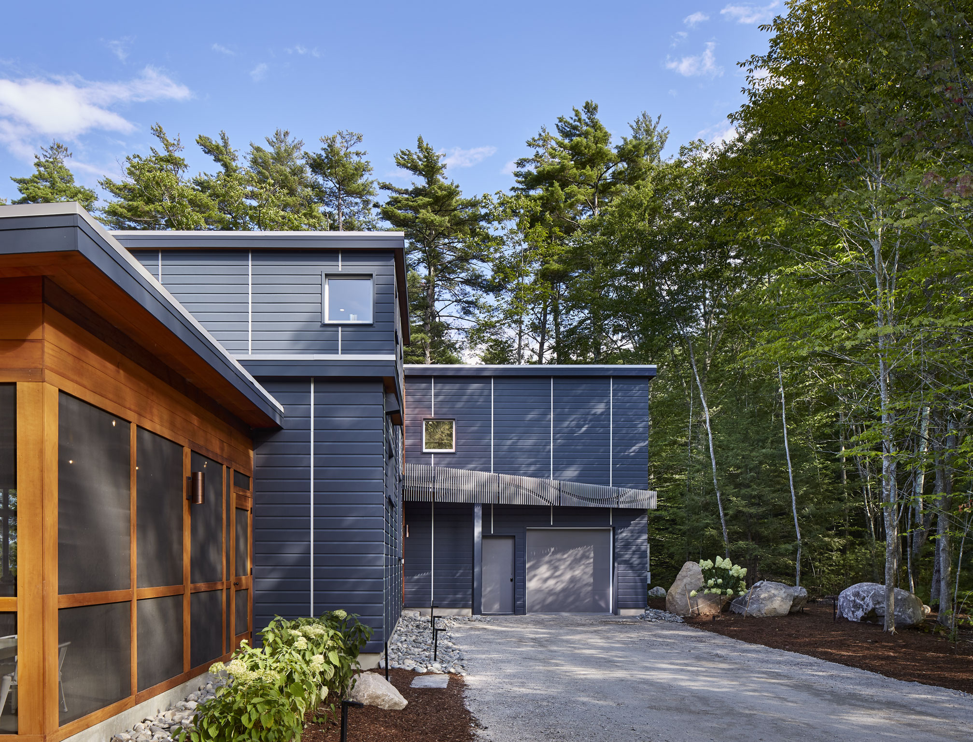
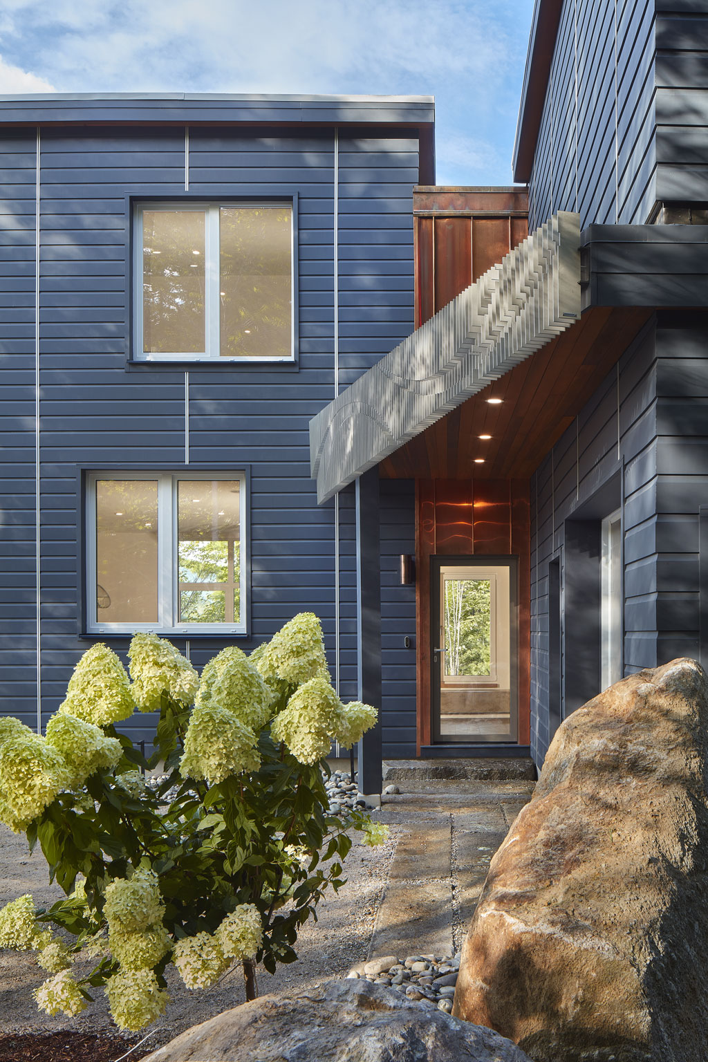
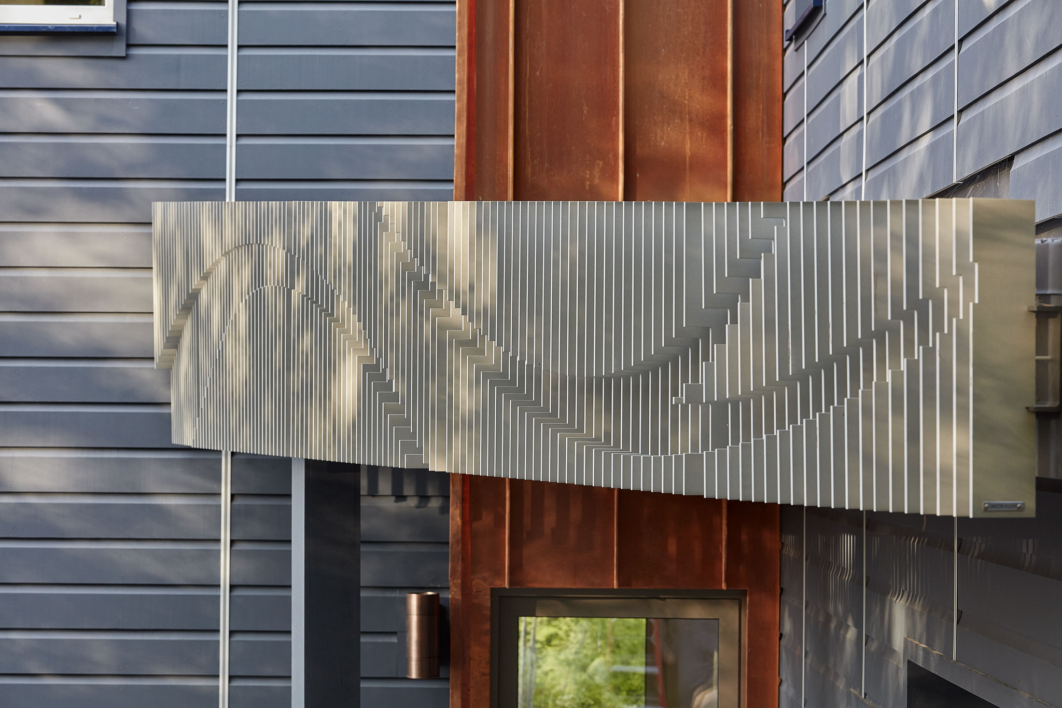
Client: HAYCON Building LLC
Location: Center Harbor, Lake Winnipesaukee, NH, United States
Completion date: 2020
Artwork budget: $50,000
Project Team
Artist
Jacob Kulin
KULIN MODERN Studio
Client
David Bemiss
HAYCON Building
Architect
Derek Bloom
Bloom Architecture
Industry Resource
Smith & Sons Machine Inc.
Photography
David Kurtis Photography
Overview
Jacob Kulin of Kulin Modern designed, fabricated and installed a sculptural canopy that serves as a visual accent and defines the front entry for this newly designed lakefront home on Lake Winnipesaukee.
This was a thoughtful and symbiotic relationship between art and architecture. The effort was a great collaboration with Bloom Architecture and HAYCON Builders.
Dimensions are 24′ Long x 3′ High x 6″ Deep. Materials are anodized aluminum and stainless steel.
“The forms and composition of this sculpture define that of a tree branch. In other words, if the house were considered the main body or trunk of the tree, the leading edge of the outside canopy was treated like that of a large, low-lying branch on some big ol tree… an outreaching visual gesture providing a sense of welcome into this wooded lake front home.” Jacob Kulin
Goals
The goal for this project was to create an overhead visual accent or linear sculpture that attached to the main entry overhang. I saw it as the perfect opportunity to showcase a unique relationship between art and architecture. It was important for the piece to be visually dynamic and welcoming while at the same time exist within the framework of the homes architecture.
Process
The client, his architect and myself had collaborative dialog about what could work best for this space. They put forth a few thoughts and wishes then allowed me free-reign to design, fabricate and install the final work.
Additional Information
The sculpture was broken into five sections so that each section would be in perfectly alignment with the vertical reglets behind the piece on the homes facade.