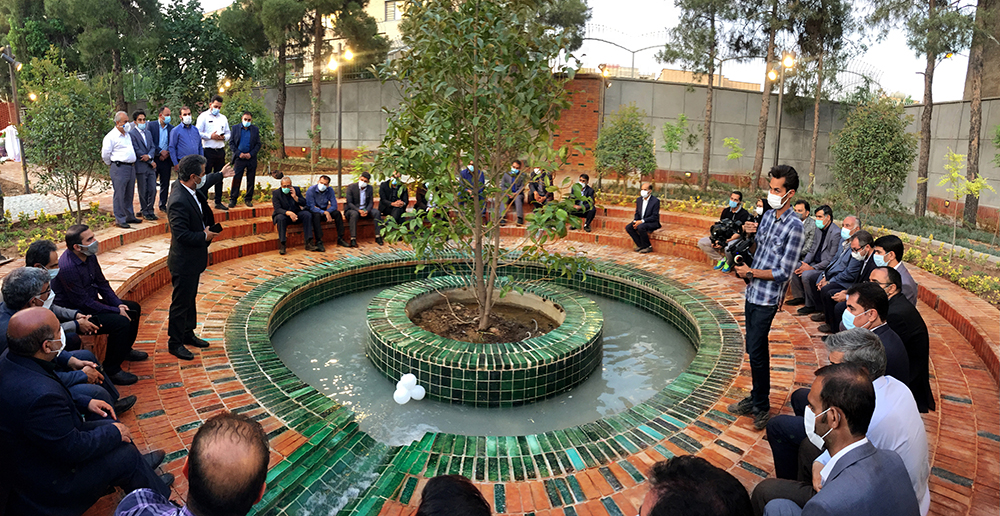





Client: Shiraz Municipality
Location: Shiraz, Iran
Completion date: 2021
Artwork budget: $475,000,000
Project Team
Designer
Sedighe Eskandarpour
Point architecture group
Designer
Mahsa Saeidizadeh
Point architecture group
Designer
Parisa Sherafati
Point architecture group
Project Manager
Hamidreza Esmaeili
Shiraz Municipality
Overview
The sense of unity in design which is the main purpose of visual organization is collection of independent features make one unique complex. A single Salix Babylonia tree surrounded by a water ring is considered which the symbol of immortality is. Design site is a small portion of a remaining garden, in which large proportion of it has been disappeared because of constructing a roadway through it and a small part of that garden with area of 3750sq m with its main axes and its old trees have remained yet. This design aims to maintain the main axis of garden and remaining trees in order to revive the dried and missing garden . The open space has been designed as a combination of diverse seats in a different spatial situation. The design method tries to create a spatial continuity among the entire site elements as every parts of the space indicate a generality. Water axis, interactive public benches and diverse pause spaces have defined main and secondary axis of this garden and water flow has been portrayed, just as water flows through in the Iranian garden. In the intersection point of the axes or in other word “the heart of Sekonj garden”, a central space for the purpose of social interactions is considered.
Goals
In the past, there was inter-connected gardens in project location, Martyr Kasaee Street, in which large proportion of them has been disappeared because of constructing a roadway through them.
The purpose of designing this project is to preserve and revive the remaining small part inspired by the principles used in Iranian gardens and the elements that shape it, but in a contemporary way and in accordance with the surrounding urban context and integrating creativity and variety in layout, lighting and collective spaces. Creating a new contemporary creative place for citizens.
We try to carrying out these human-centered projects, where the presence of humans in urban environments is of the least importance, and people are deprived of a comfortable presence in urban spaces and cars are preferable to humans.
Process
This group consisting of specialized fields of architecture, landscape architecture and urban design that research in designing abandoned and unused urban spaces. The design and implementation process of this project was a collaboration between private sector and the municipality organization as a government in order to create a favorable urban space for the people of the city.
Additional Information
Design ideas appropriate to the context and attention to spatial qualities have been used in all parts of this project. The concept of designing the play-ground of Sehkonj Park is taken from the old domes of the roofs of the historical houses of Shiraz. Where in the past life flowed and now children's games flow on it. In designing the WC of this park, the importance of spatial quality and the entry hierarchy has been considered. The entrance space with a single old cypress tree in the center and a curved lattice brick wall around it provides indirect connection to the park toilet. In the interior, a green barrier with a patterned brick wall separates the space of men's and women's toilets. An open façade of hand washing place facing this middle green space has added a special quality to it.