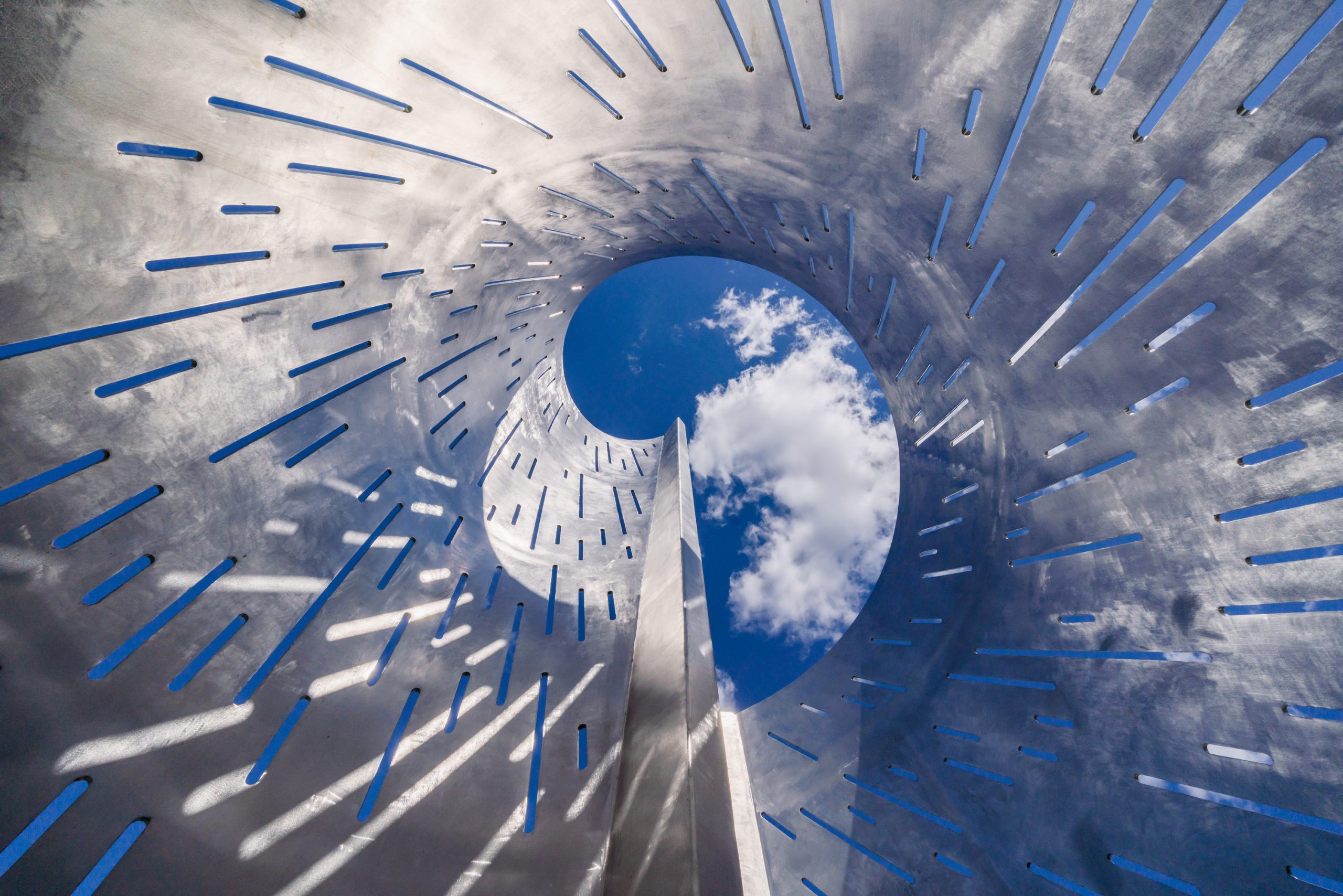
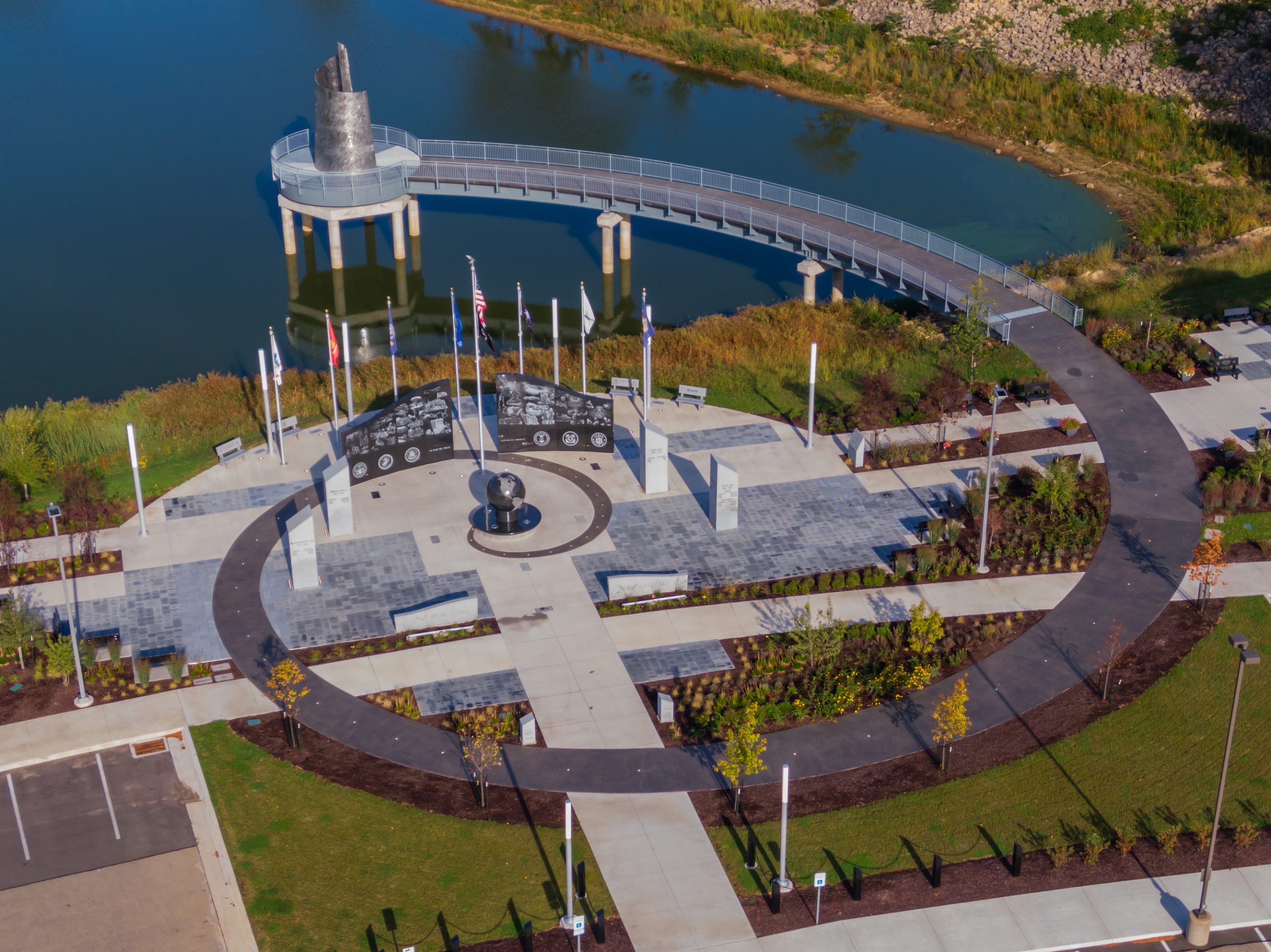
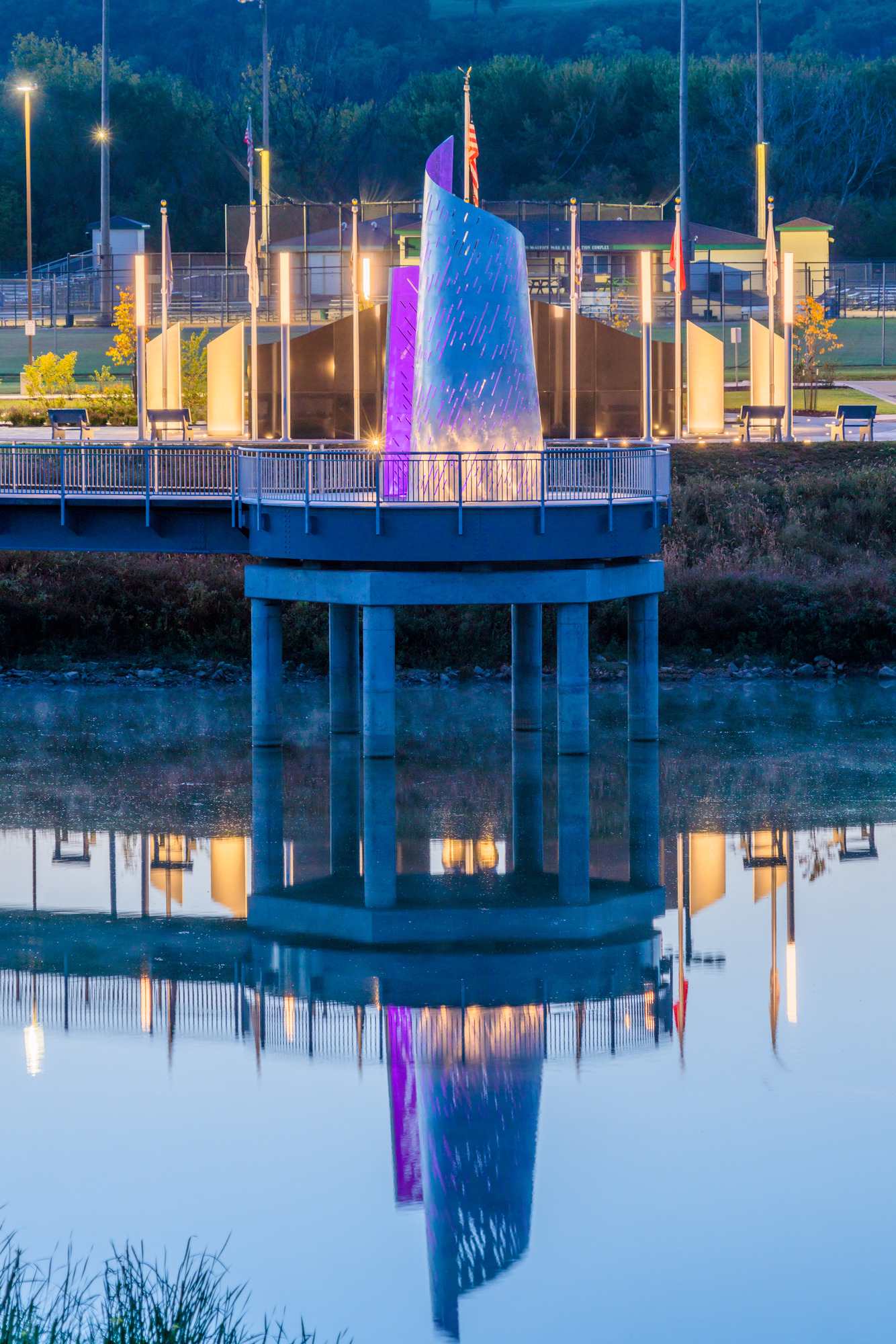
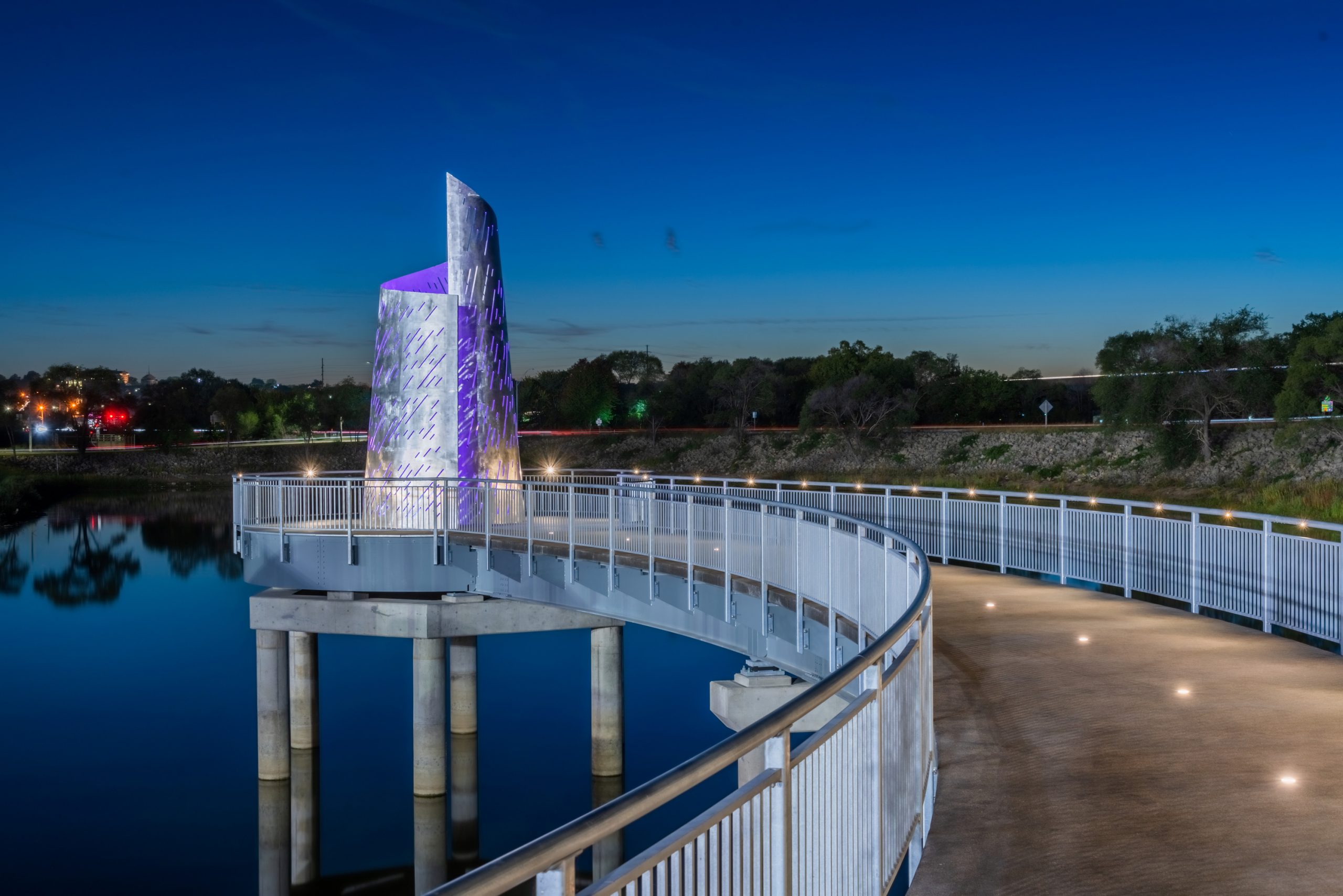
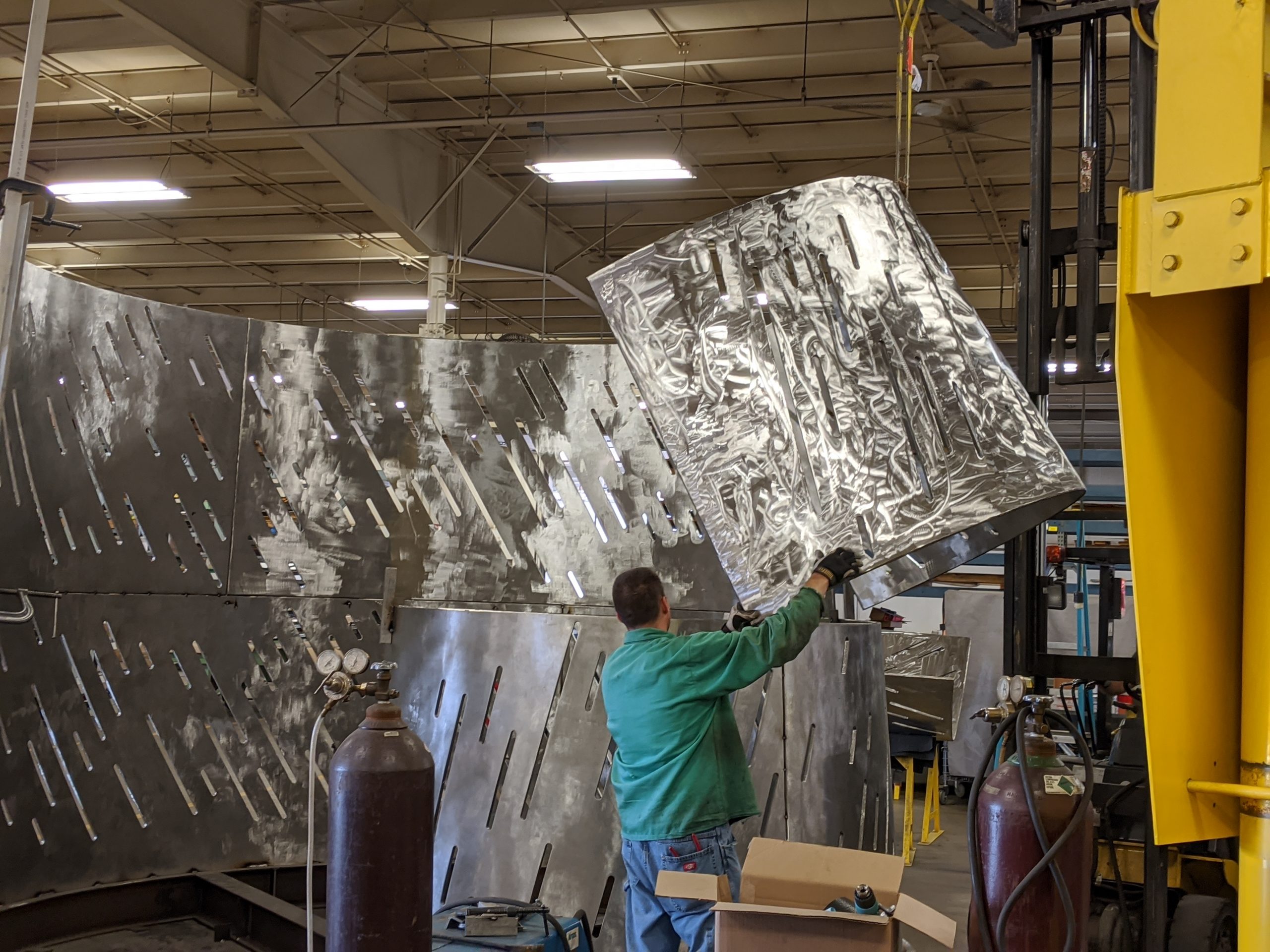
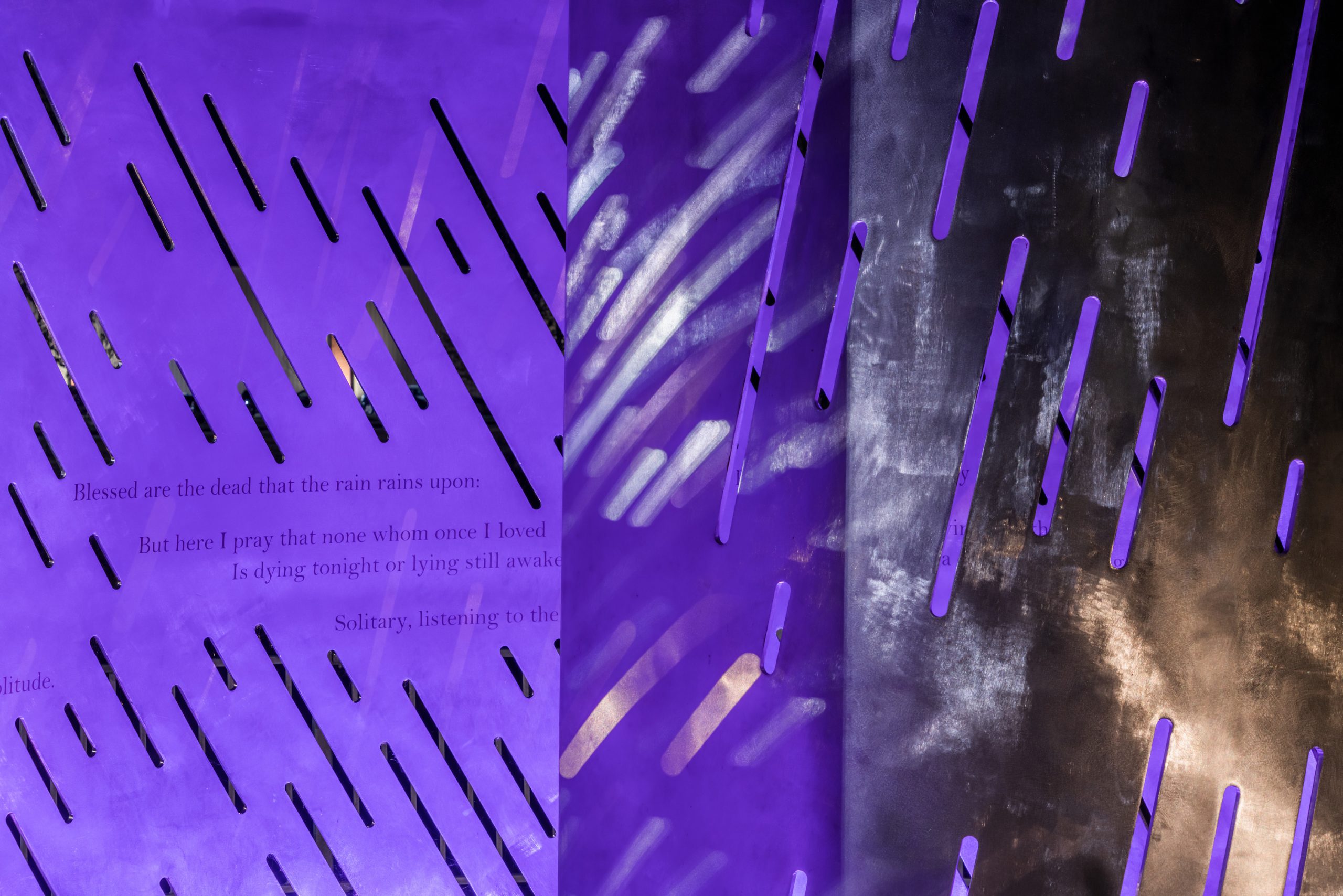
Client: City of Dubuque, Iowa
Location: Dubuque, IA, United States
Completion date: 2020
Artwork budget: $350,000
Project Team
Artist
The Art Studio
RDG Planning & Design
Owner
The City of Dubuque
Iowa
Landscape Architect
RDG Planning & Design
Lighting Design
RDG Planning & Design
Engineering
WHKS & Co.
Metal
Cox Design and Metal Fabrication, Inc.
Installation
Conlon Construction Co.
Overview
A soaring spiral of steel beckons from the end of a curving footbridge and evokes the final moments of Father Aloysius H. Schmitt, a chaplain in the United States Navy. Chaplain Schmitt gave his life rescuing sailors from the ill-fated USS Oklahoma during the attack on Pearl Harbor. A contemplative refuge, the conical shape coils upon itself, enveloping the visitor with a pattern that suggests falling rain — tears from the heavens. Once inside, the guest contemplates the Edward Thomas poem, “Rain” etched into the walls, woven among the descending drops. ‘Blessed are the dead that the rains rain upon:/ But here I pray that none whom once I loved/ is dying here tonight or lying still awake.’ Looking up, the apex embraces the sky, the last thing Chaplain Schmitt saw on this earth. At night, Skyward is illuminated from the interior with a beam of light soaring to the heavens. Skyward is 23’ high and 14’ in diameter. It is welded of nine tons of self-supporting laser-cut and rolled hand finished stainless steel.
Goals
Skyward was conceived as a solemn tribute to all veterans calling Dubuque, Iowa their home. Sited as the pinnacle element, the piece culminates the journey along the memorial pathway with an invitation to enter the stainless-steel coil. While honoring Chaplain Schmitt, Skyward also commends the sacrifice of veterans in the service of our country. Built over water, the installation suggests suspension between earth and sky, and ultimately, the moment between life and death.
Process
Local veterans were asked to name an emotional response they would want to evoke: Respect, Honor, Sacrifice, Serenity, Gratitude. RDG artists and landscape architects then collaborated to develop a concept. Technical input from an engineer and a fabricator helped the artists reconcile the asymmetrical form and the cut pattern creating a self supported inhabitable sculptural form.
Additional Information
From initial site planning, to design, engineering and installation, Skyward is a paragon of collaboration. RDG Planning & Design provided landscape architecture and art services, lighting design, engineering and construction administration for the six-acre veterans plaza.