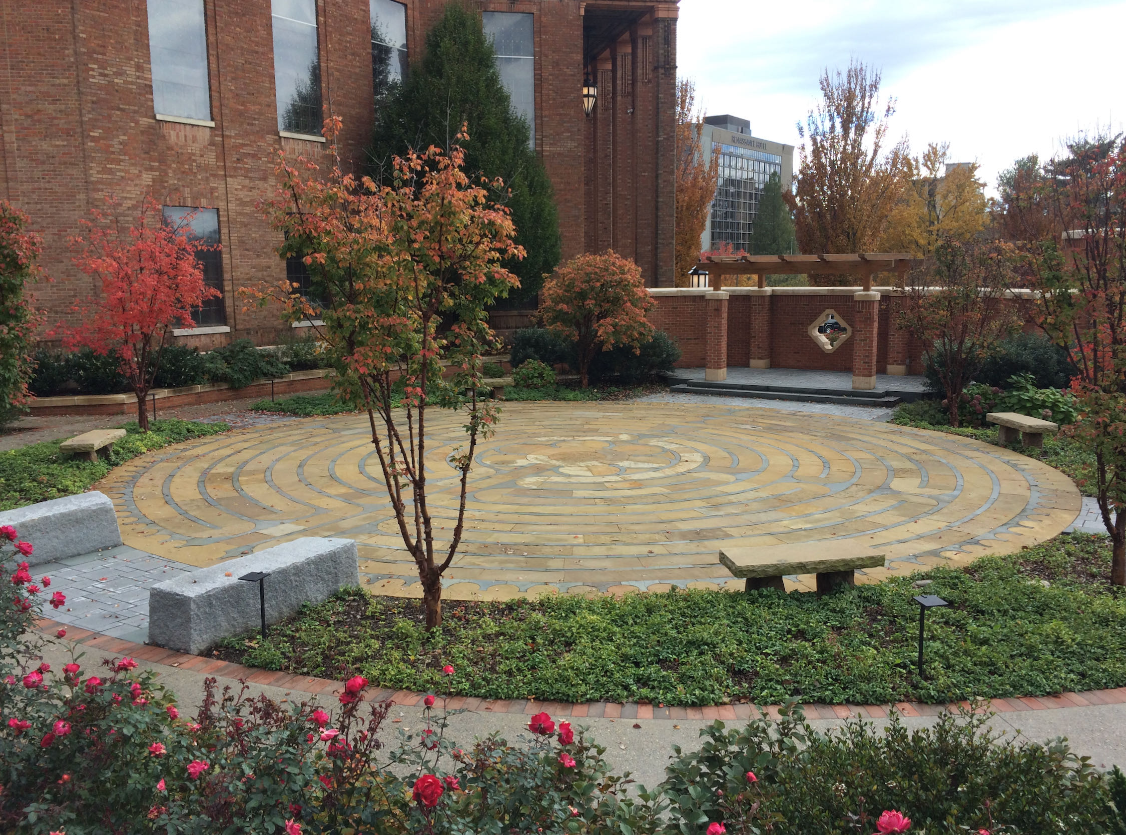
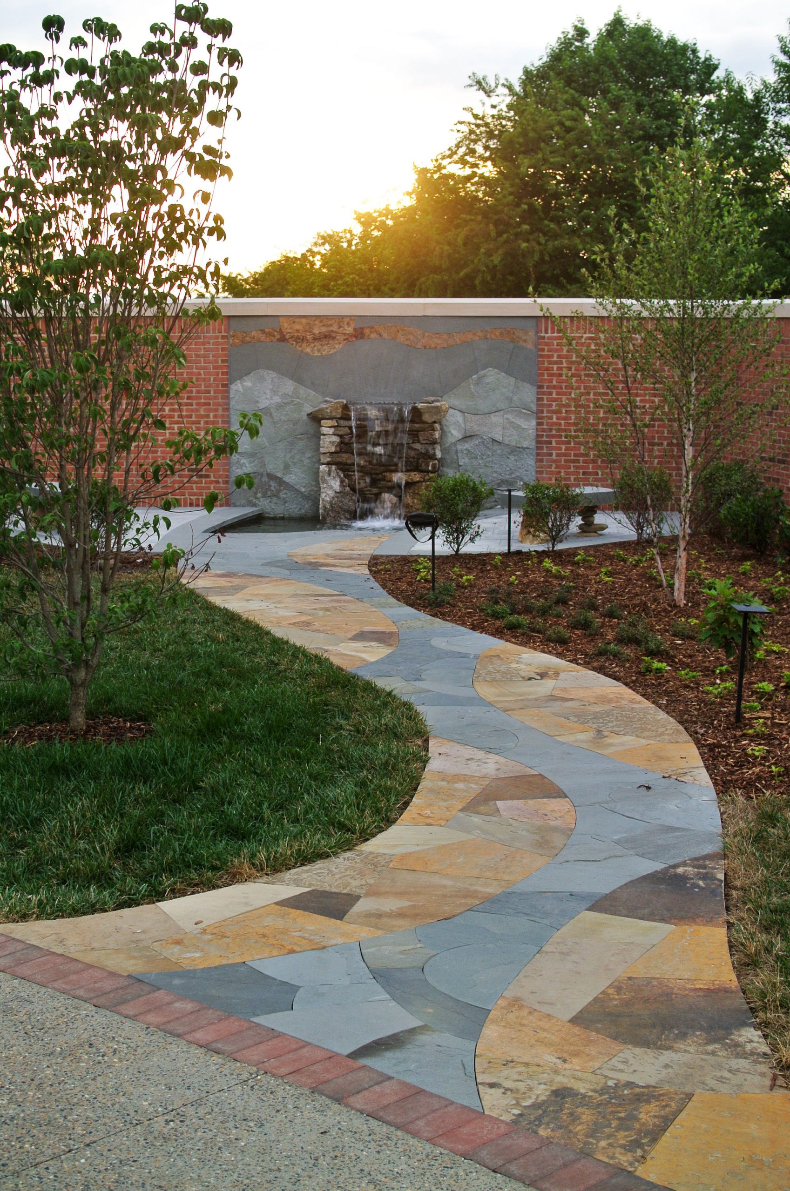
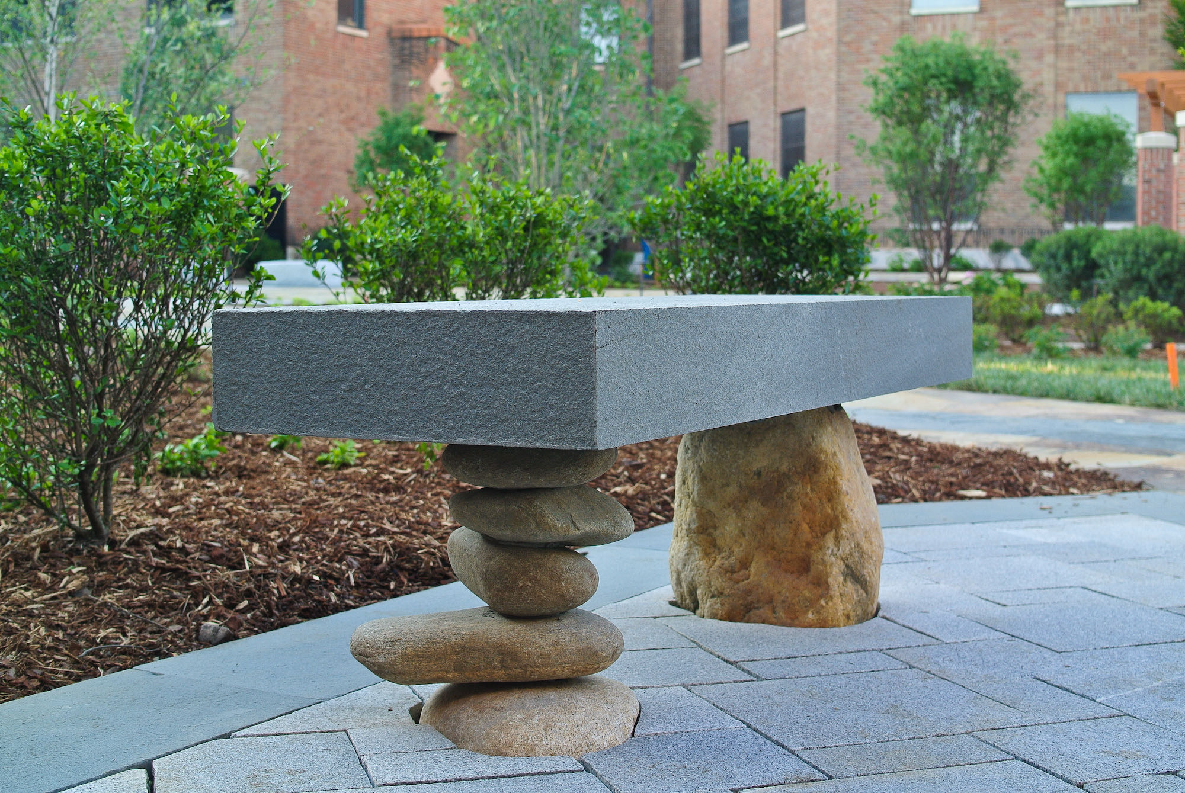
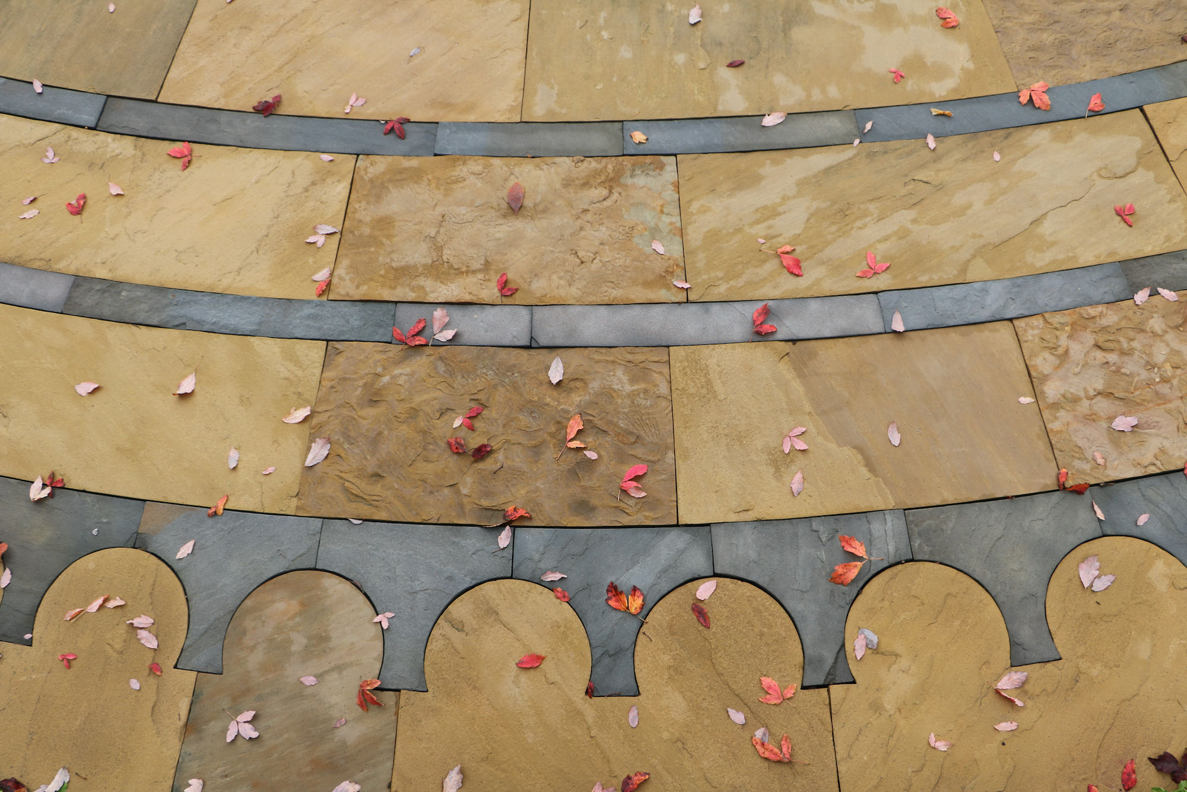
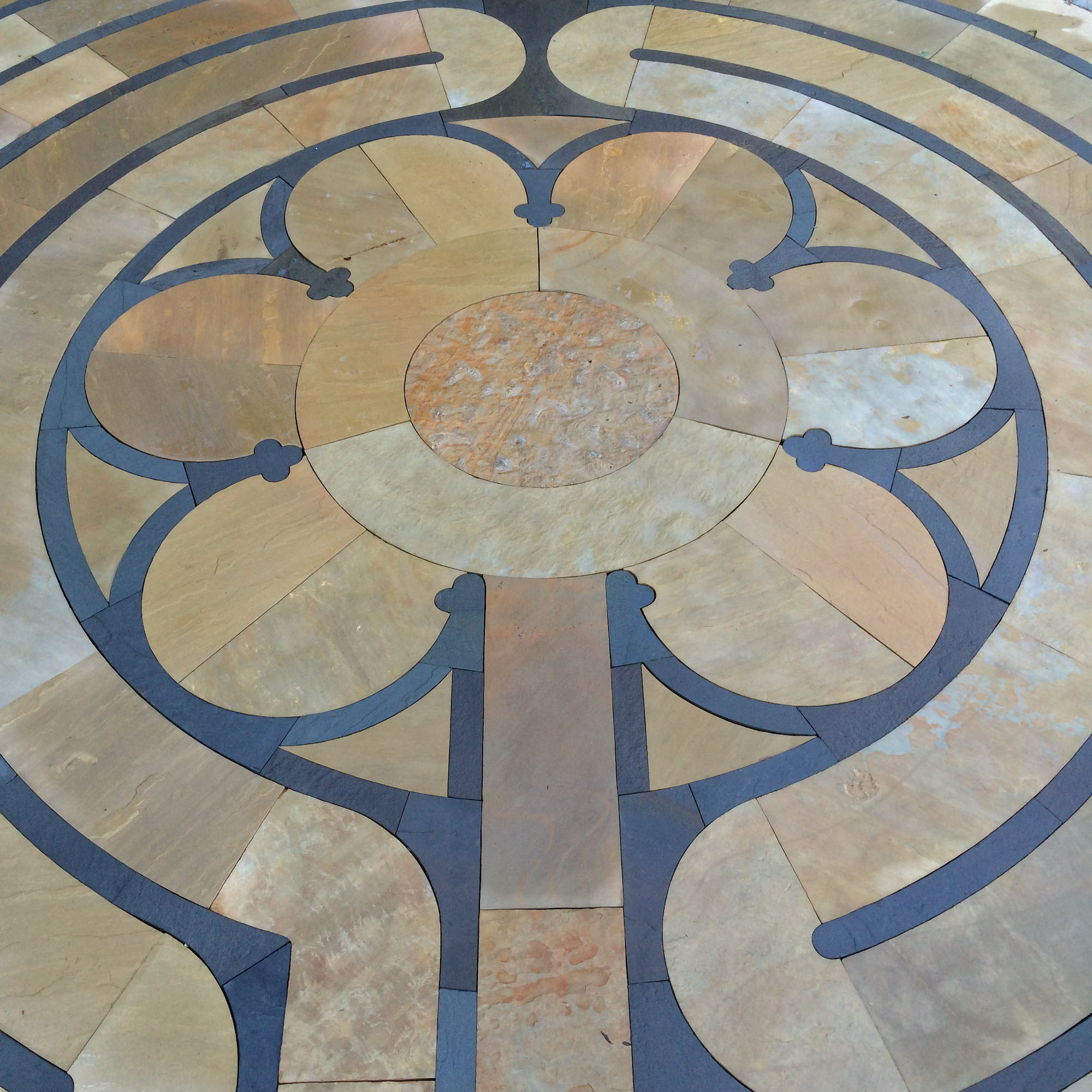
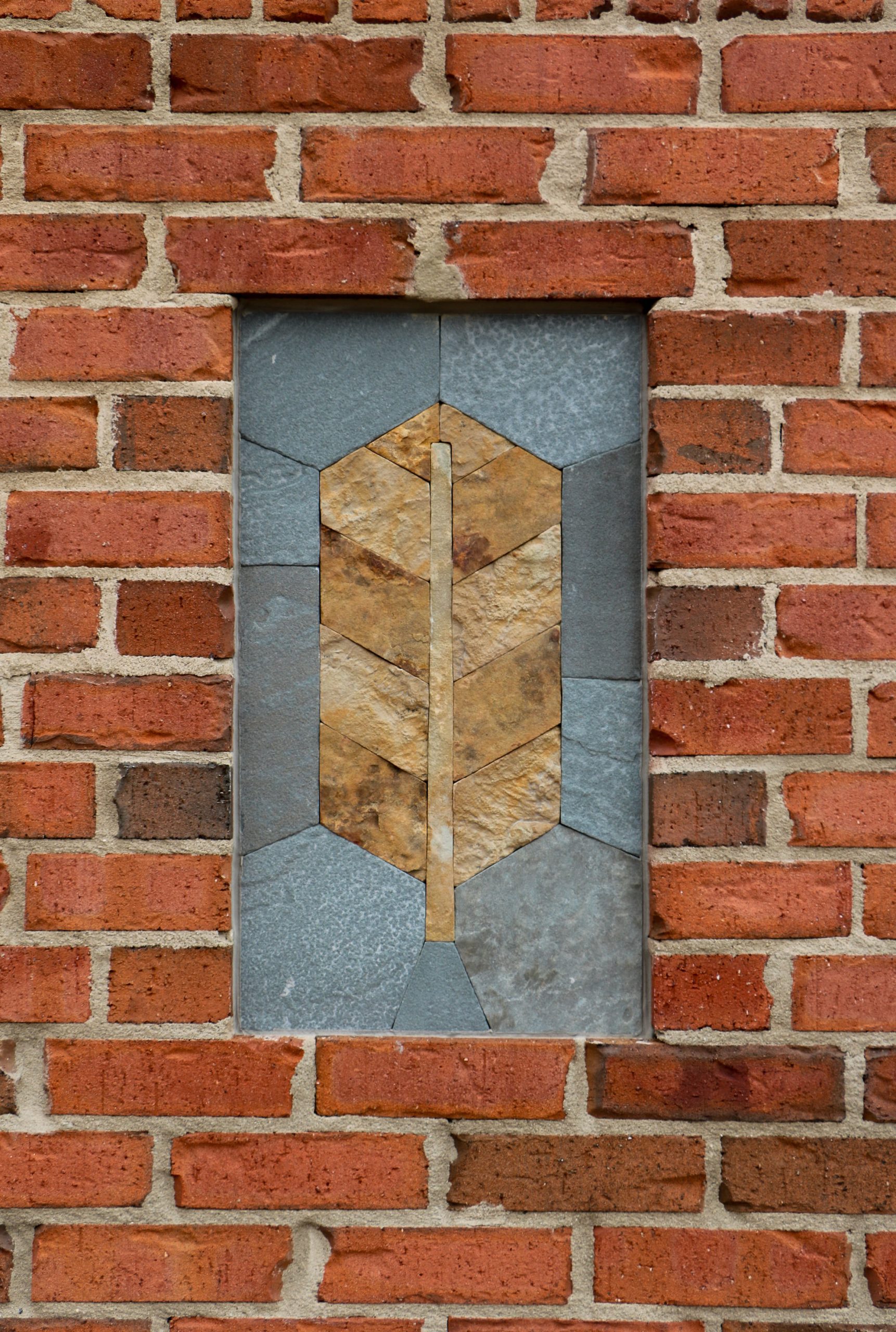
Client: First Baptist Church of Asheville
Location: Asheville, NC, United States
Completion date: 2016
Project Team
Artist
Marc Archambault
Hammerhead Stoneworks, Inc.
Project Manager
Wally Davids
First Baptist Church of Asheville
Designer
Ryan Blau
Vision Design Collaborative
Designer
Steve Wyda
Vision Design Collaborative
Overview
43 feet in diameter, this stone labyrinth is a full scale rendition of the eleven circuit path at Chartres Cathedral. It is part of the Memorial Garden at the First Baptist Church of Asheville. I describe this labyrinth as a rendition of Chartres, because it represents our interpretation of the timeless and classic design. It is not a replica, as we used different stones and tools, but our version is meant to honor the tradition and craftsmanship of the original. We used locally sourced sandstone. The labyrinth is laid dry, without concrete, mortar or grout, over a bed of crushed stone.
This project features several other stone elements we built. A waterfall feature is backed by a stone mosaic of a mountain sunset. We built several custom benches throughout the garden. A raised stone stage area adjacent to the labyrinth is used for ceremonies and small concerts. There are a handful of architectural mosaics set into the brick walls and we built stone pathways that connect the many features.
Goals
The project goal was to create a memorial garden to serve as a sacred space for members of the congregation. The labyrinth and a columbarium are the key elements that guided the designers as they created the space. The stonework anchors the garden, providing quiet contemplation for people visiting the columbarium.
Process
Ryan and Steve of Vision Design Collaborative approached Hammerhead while they were conceptualizing a memorial garden for the church. They were familiar with our formal cut patio work, a style that was in line with their goals for the labyrinth. As the design conversations continued, more and more of the stone elements of the project were offered to Hammerhead, including a mosaic water feature, several custom designed benches, a stage area, and several pathways.