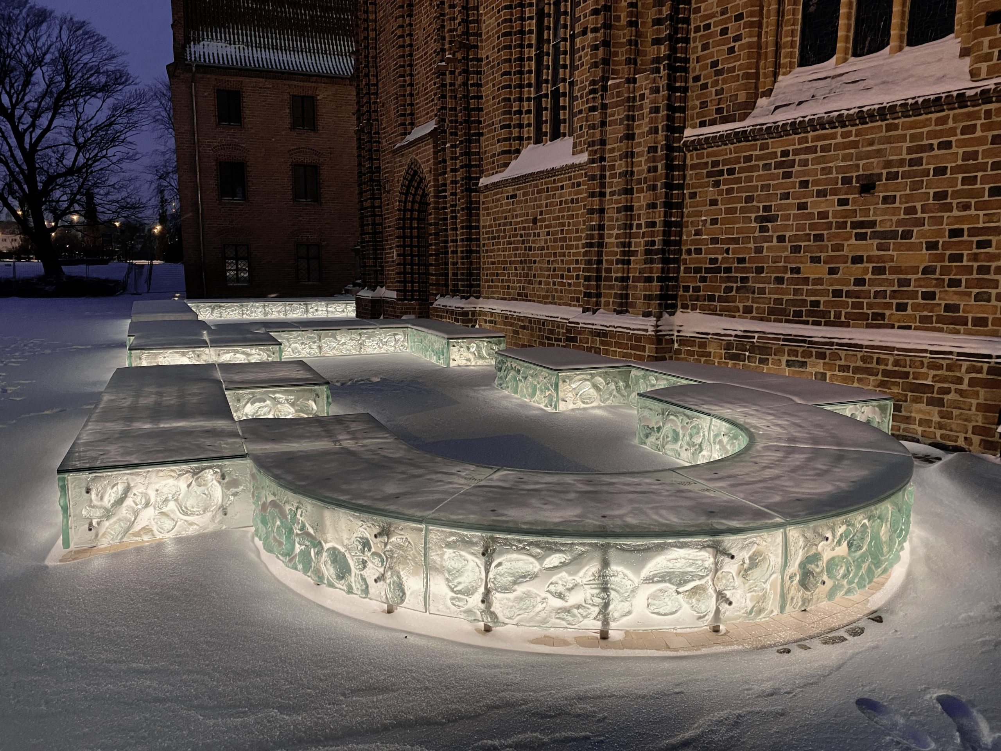
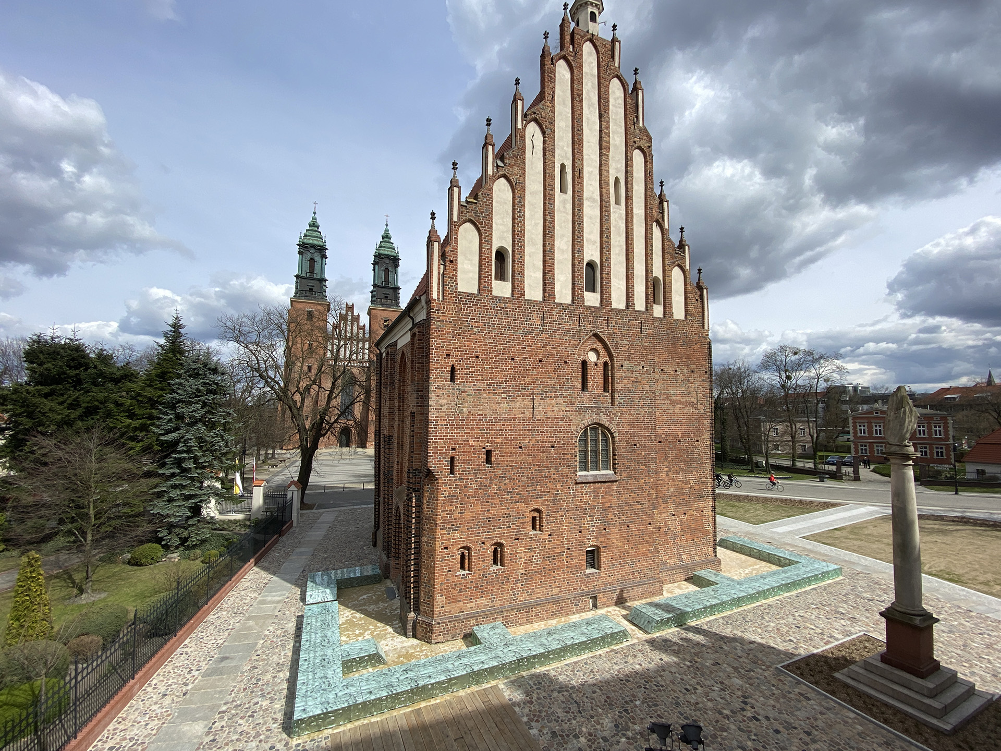
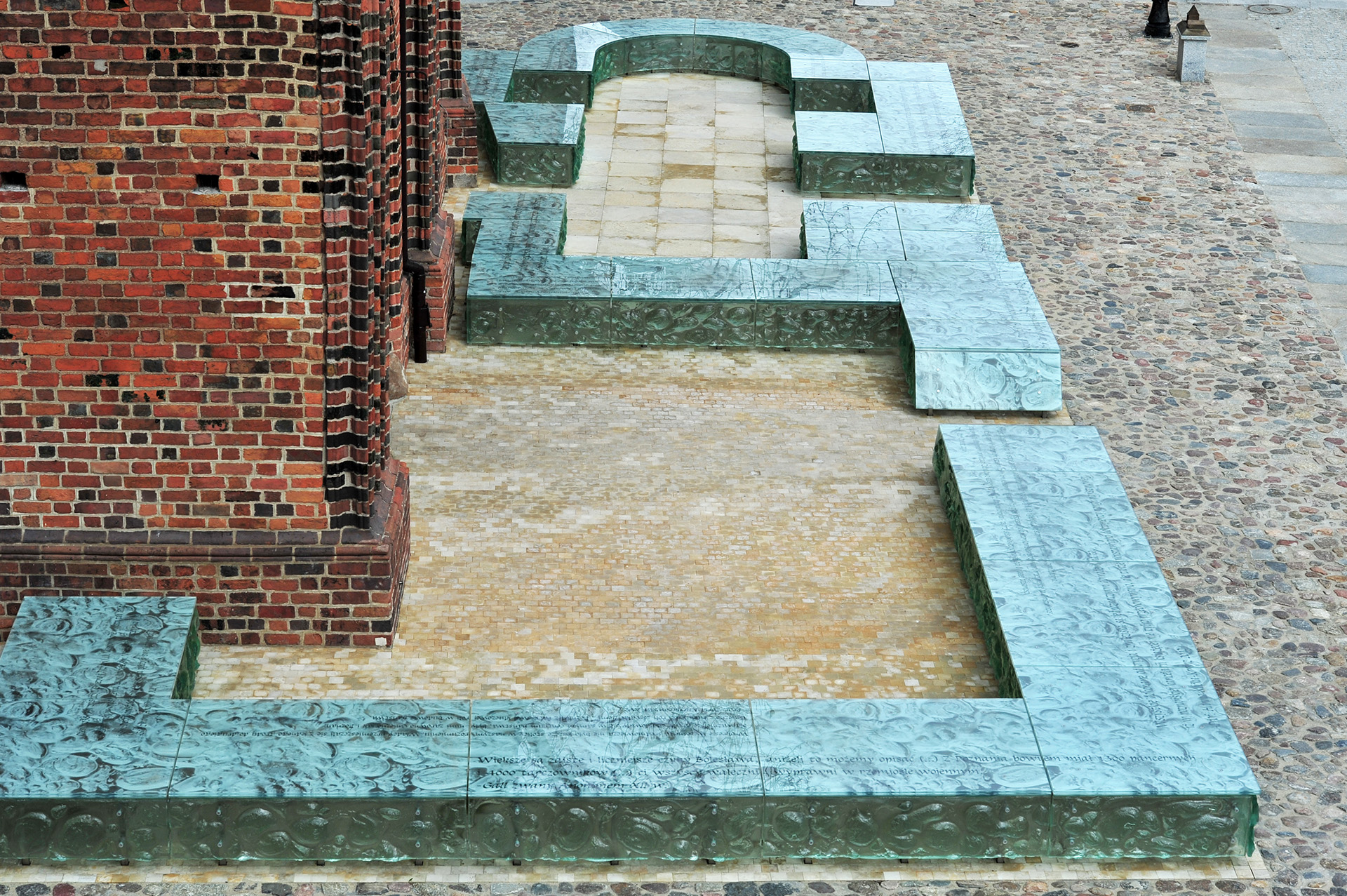
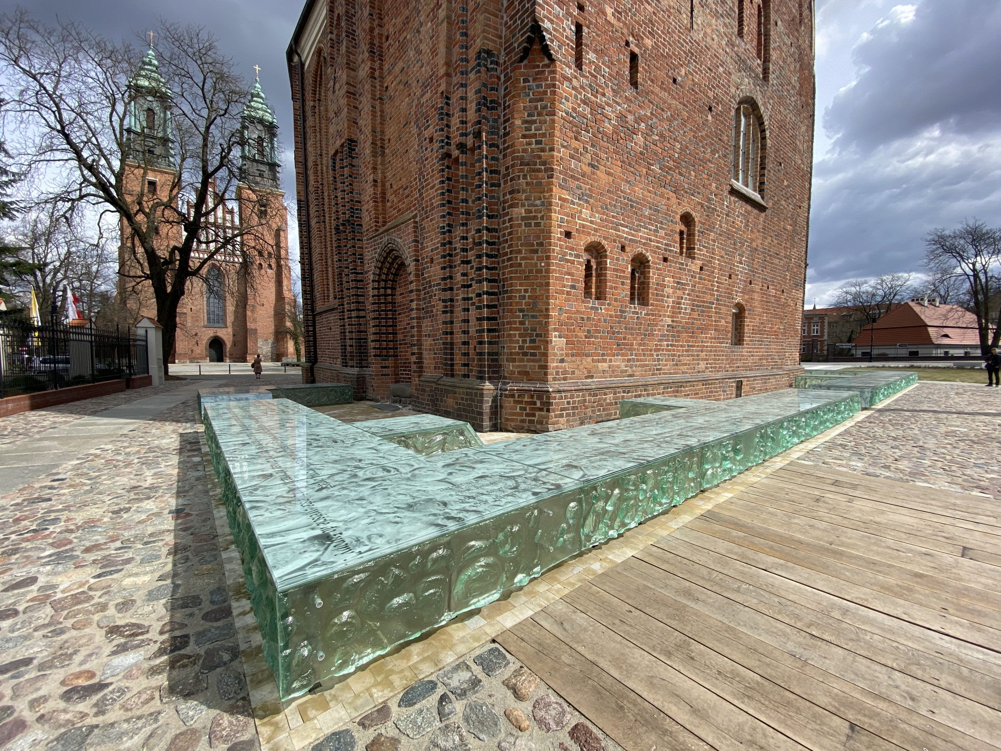
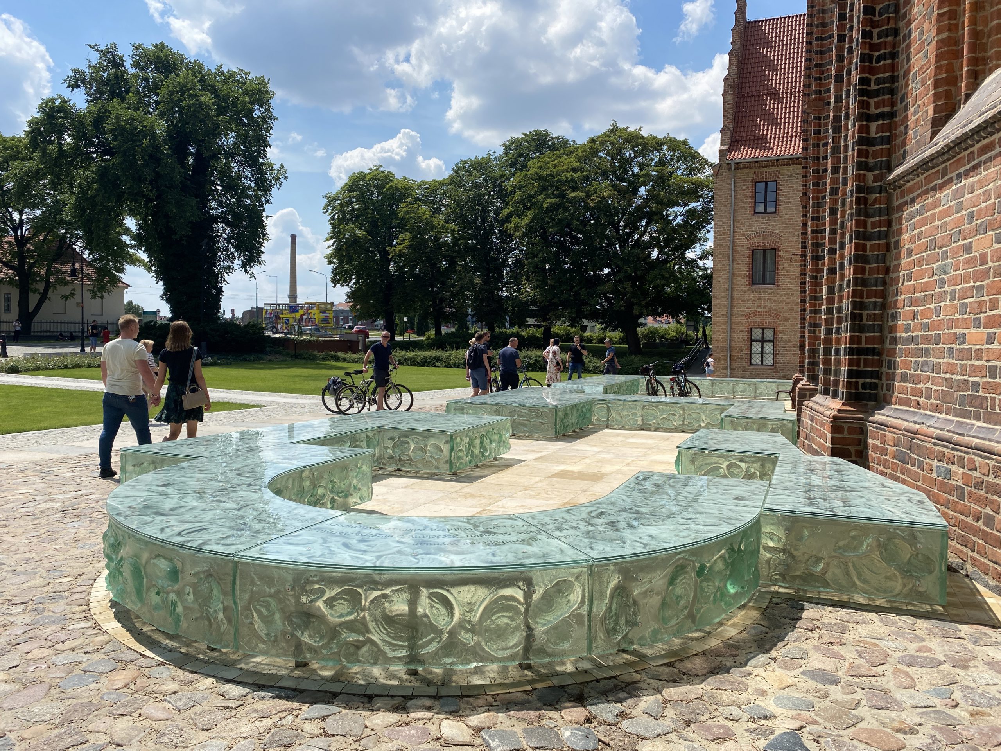
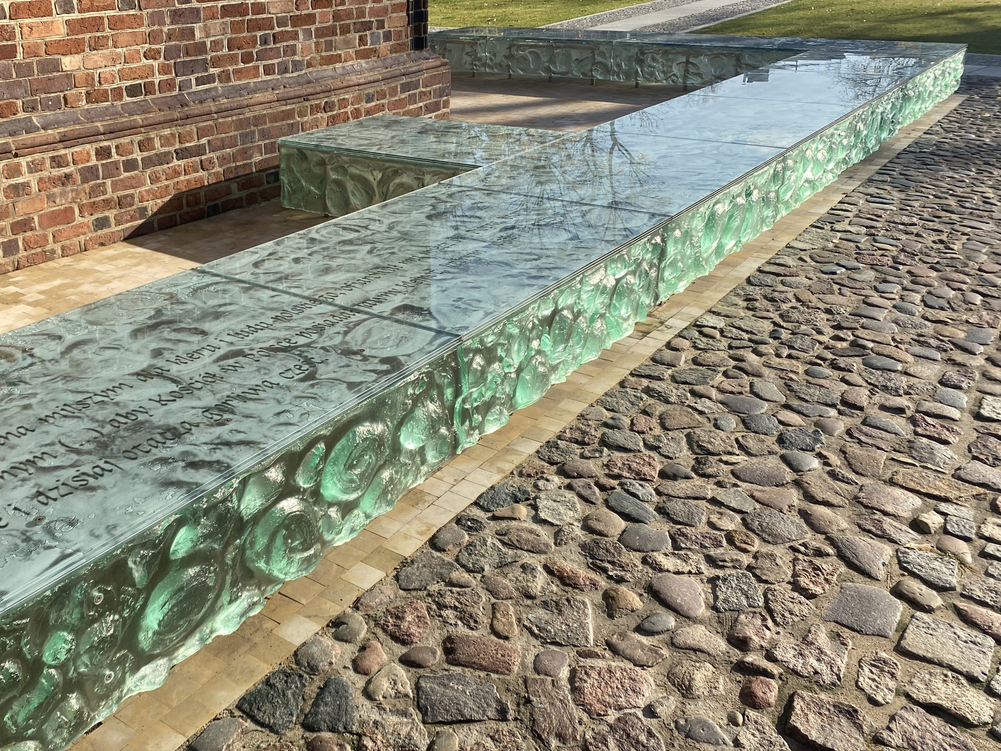
Client: City of Poznań, Archdiocese of Poznań, Archaeological Museum in Poznań - Archeological Reserve Genius loci
Location: Poznań, Poland
Completion date: 2021
Artwork budget: $550,000
Project Team
Glass artist
Tomasz Urbanowicz
ARCHIGLASS
Glass artist
Konrad Urbanowicz
ARCHIGLASS
Architect
Przemo Woźny
Pracownia Projektowa J.P. Wożny
Investor
City of Poznań
Investor
Archdiocese of Poznań
Research partner
Agnieszka Stempin
Archeological Reserve Genius Loci
General execution
Grzegorz Sobolewski
GARDENS
Kiln-formed glass execution
Tomasz Urbanowicz
ARCHIGLASS
Kiln-formed glass execution
Konrad Urbanowicz
ARCHIGLASS
Laminated glass execution
Piotr Kamiński
Kamiński Glas Studio
Inspector supervision
Honorata Jankowska
DEMIURG
Stainless-steel construction
Robert Cikacz
Stainless-steel construction
Piotr Piotrowski
Overview
Glass art installation represents the outline of the relics of the Palatium of Mieszko I and his wife Dobrawa in Ostrów Tumski in Poznań, the first Piast dynasty building dating back over 1000 years. The genesis of the project starts back in 1999, when a team of archaeologists led by prof. Hanna Kóčki-Krenz from the University of Adam Mickiewicz made an extraordinary discovery of the relics of the palatium right next to the Church of the Blessed Virgin Mary. The concept of showing the outlines of the building in glass was born among archeologists in Archeological Reserve Genius loci. The architectural project of raising the outline structure about 60 cm above the floor in the form of a wall was proposed by arch. Przemysław Woźny. He invited arch. Tomasz Urbanowicz and arch. Konrad Urbanowicz from the ARCHIGLASS studio in Wrocław to collaborate on the project of architectural glass art.Goals
The vertical sides of the wall were designed and made as unique art glass casts in a hand-made form, referring to the imprint of stones - reflecting the structure and character of the foundations and walls of a stone object dating back over 1000 years. Variable thickness (up to 80 mm) gives the surface a velvety, stove-like texture. In the eastern part, the wall resembles the chapel on the plan of a cross with an apse, which is reproduced in the form of arches, consisting of four precisely cast elements, complementing the individual form of the object and showing the curvature of the discovered chapel.
The horizontal and oblique elements of the wall, constituting the upper surface of the composition, were designed as laminated tempered glass with an artistic UV screen-print, which allowed for visual bonding of all glass parts of the wall. The graphic design of the upper print with dimensions of over 25 by 30 meters was developed on the basis of a cast made glass in the same technology as the side ones, which was then photographed, rasterized and arranged in a given space within the building outlines. The graphics are complemented by over 20 historical citations, located in the corresponding parts of the building and explaining the history and importance of the investment.
Process
The investment was carried out by the City of Poznań and the Archdiocese of Poznań. The historical research for the project was developed by the Archaeological Reserve Genius Loci in cooperation with archaeologists and historians of the University of Adam Mickiewicz. Architect Przemysław Woźny directed the architectural design of the project and public space. The glass art project was designed and developed by the ARCHIGLASS team - Tomasz Urbanowicz and Konrad Urbanowicz. The implementation of kiln-formed glass was made in the author’s ARCHIGLASS studio in Wrocław, Poland. Laminated and tempered glass with graphics designed by ARCHIGLASS team was executed by Kamiński Glas Studio. The stainless steel structure was made by the team: Robert Cikacz and Piotr Piotrowski. Grzegorz Sobolewski, GARDENS was the general contractor of the whole investment supervised and inspected by DEMIURG.
Additional Information
The integration of the Spirit of Palatium in the public space of Poznań and the importance of color and materials used has been analized by Professor Barbara Gronostajska and Phd Candidate Konrad Urbanowicz in the article published in the Special Issue of the MDPI Arts Journal available here: https://www.mdpi.com/2076-0752/10/4/79 The project has been shortlisted by the Property Design Awards 2022 within a TOP 5 Public Space in Poland. The entire glass composition covers the area of ~750 square meters and consists of almost 200 elements, with a total glass weight of approx. 13 tons. The illumination of the large-scale site-specific architectural installation allows for the display of the outline of the walls and historical content also after dark in a delicate and consistent manner regarding the entire surroundings of the historic Ostrów Tumski in Poznań.