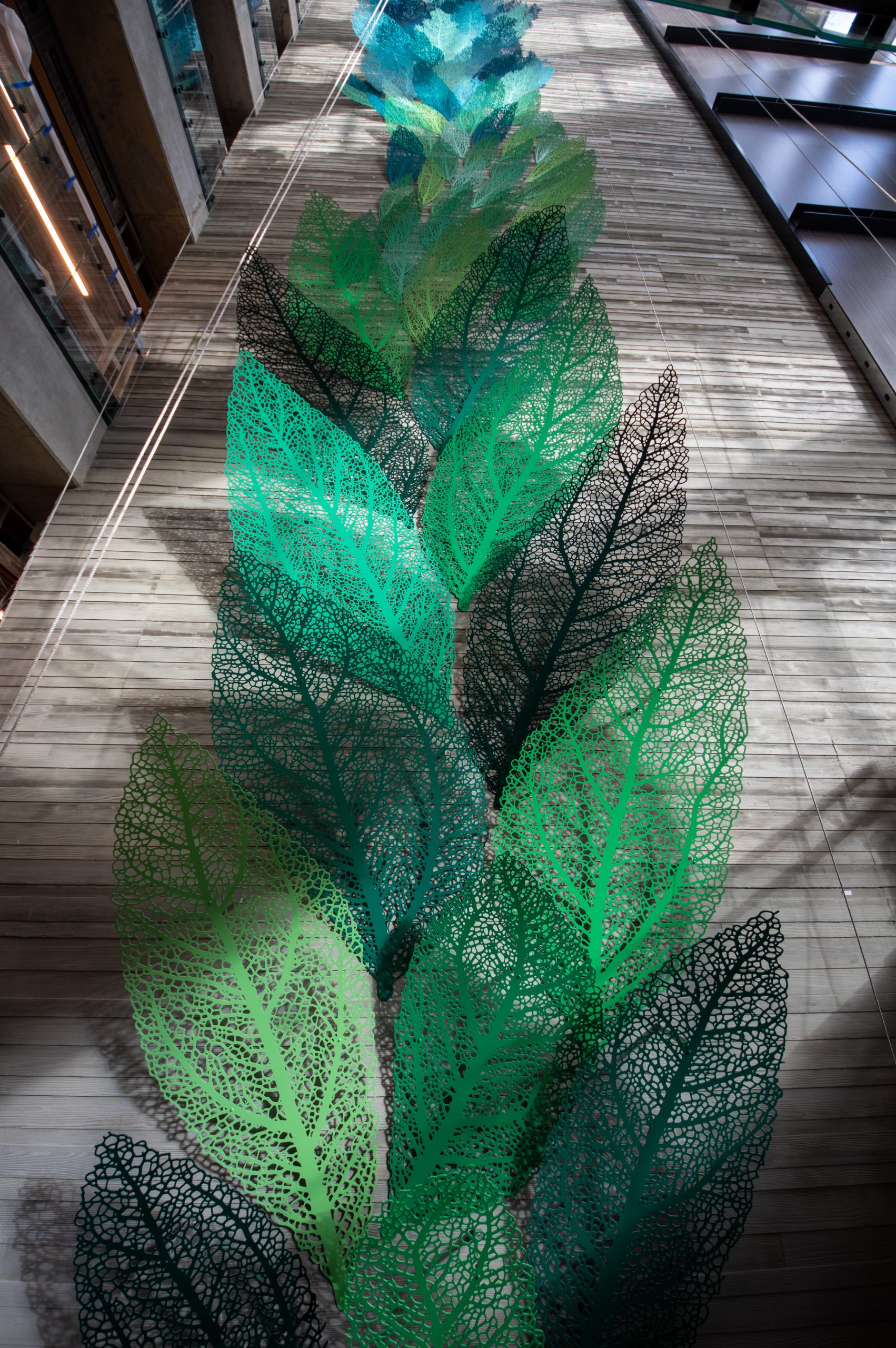
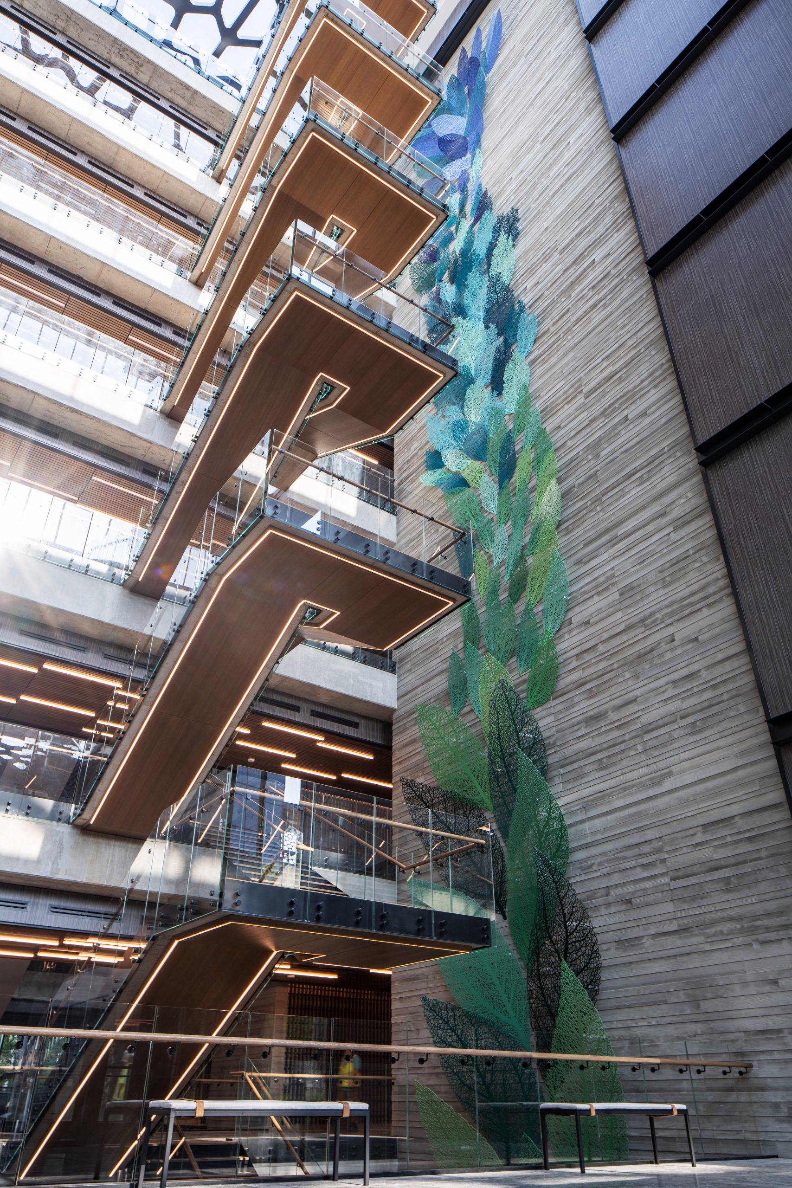
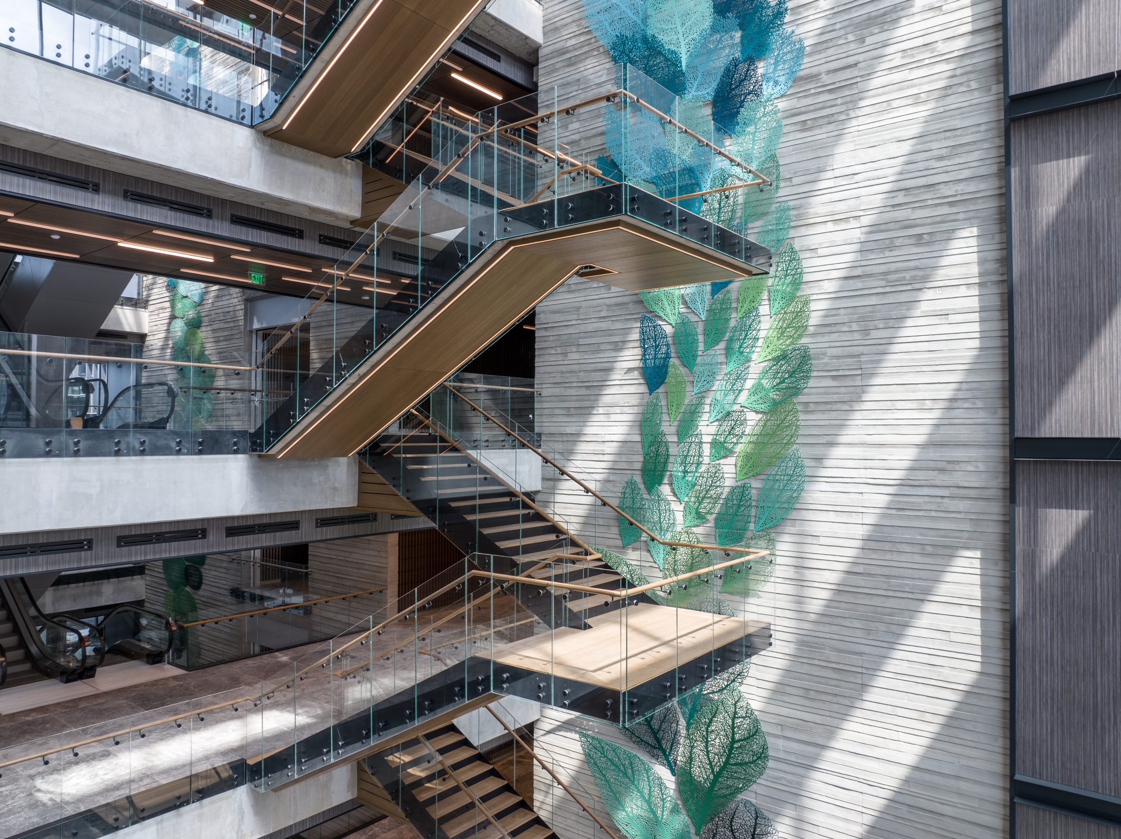
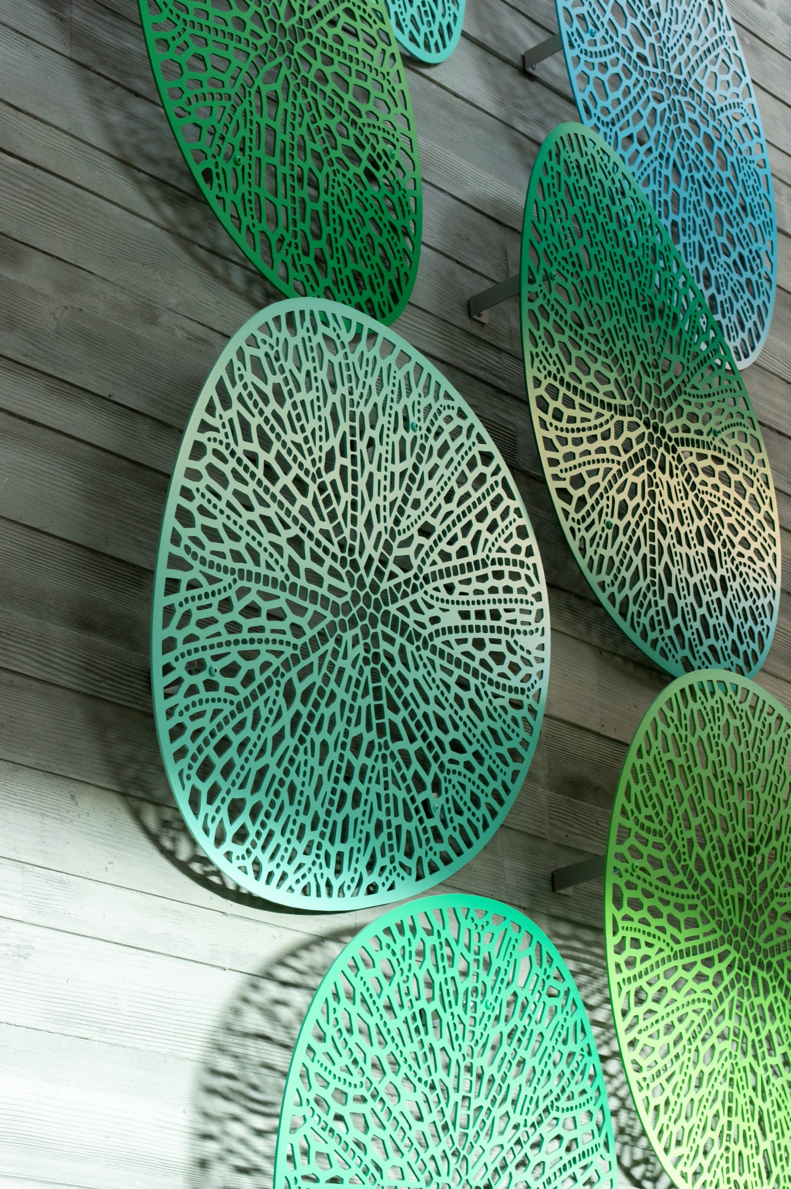
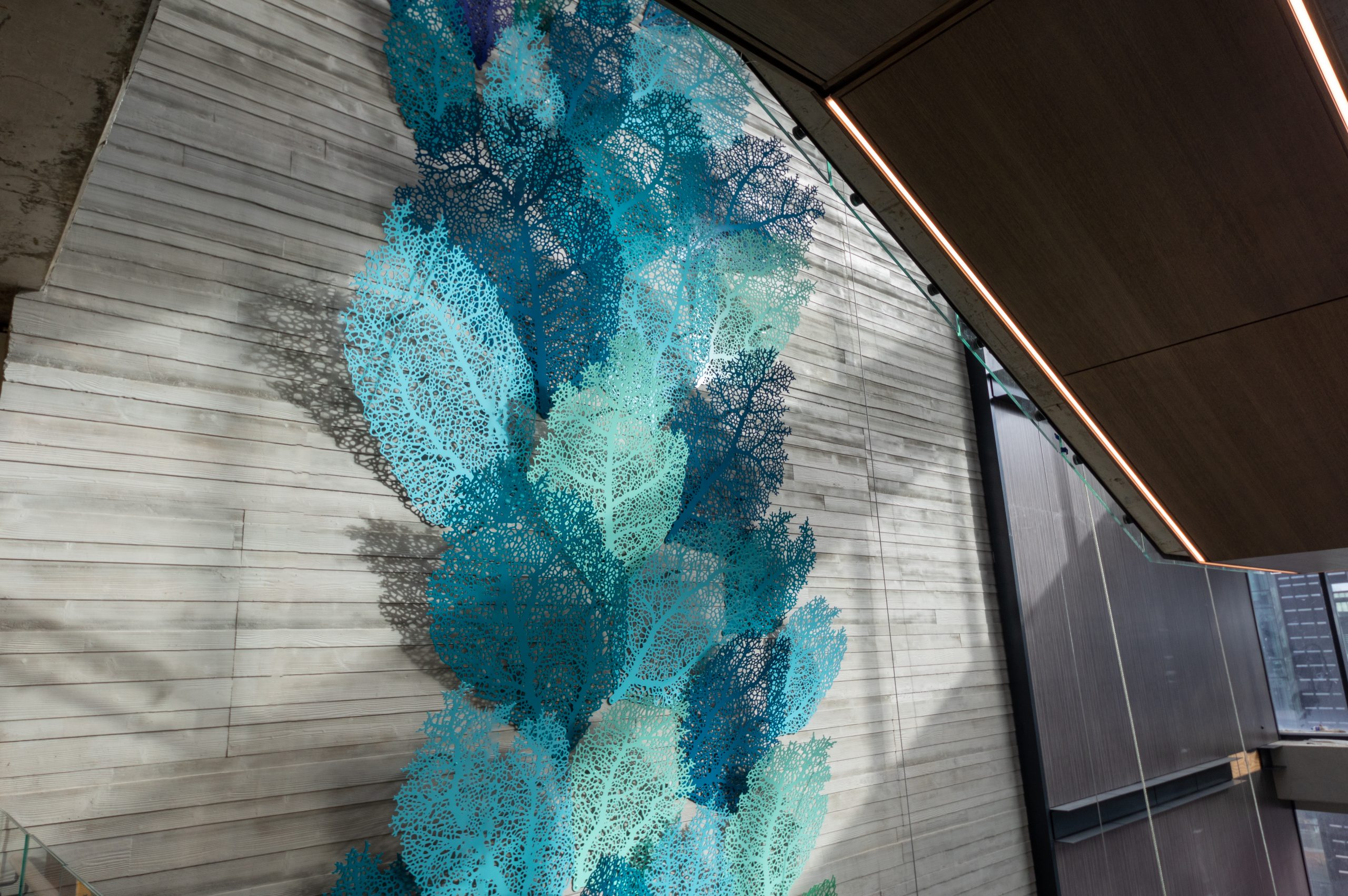
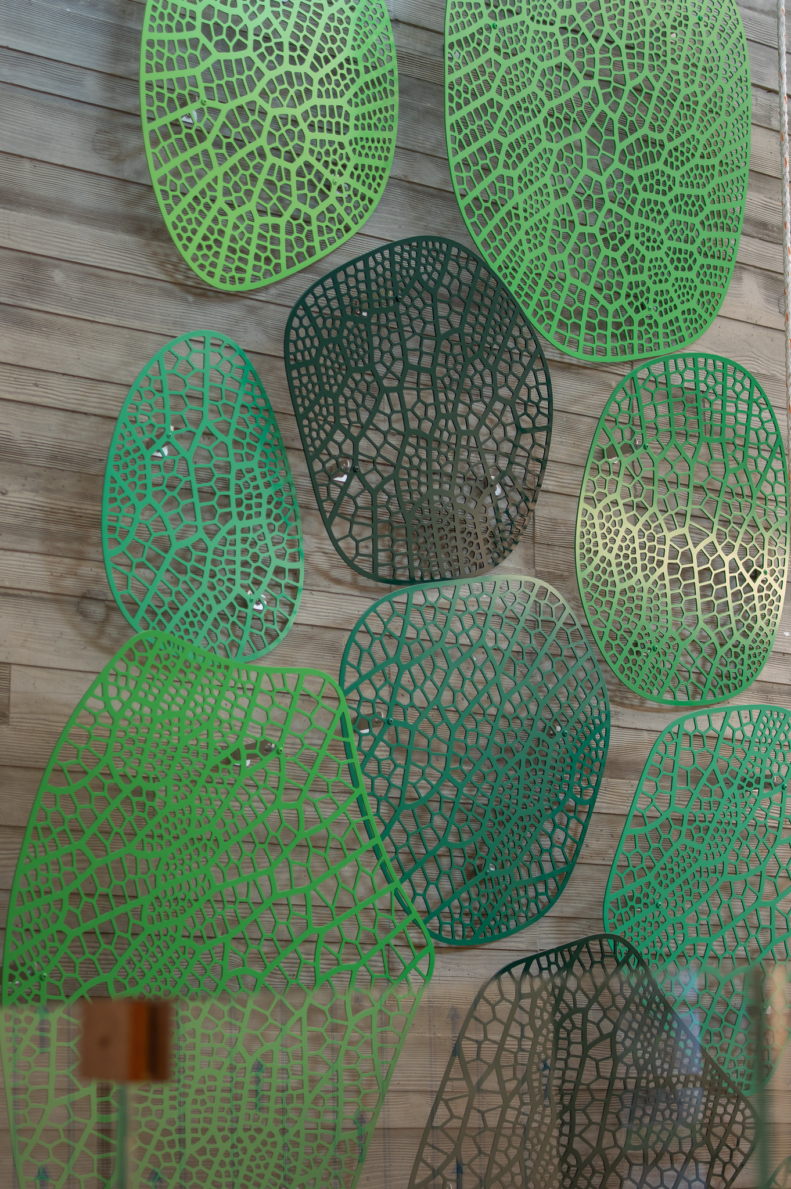
Client: Centene Corporation
Location: Charlotte, NC, United States
Completion date: 2022
Artwork budget: $600,000
Project Team
artist
Jessica Rosenkrantz and Jesse Louis-Rosenberg
Nervous System
fabrication and installation
James Coleman
A. Zahner Company
client
Centene Corporation
architect
LS3P
art consultant
Katherine Degn
Overview
Soaring to a height of 120 feet, Xylem Arbor is an aggregation of bent metal leaves that climb up the atrium walls of the TEN30 corporate campus in Charlotte, North Carolina. The shape and pattern of the metal leaves evolves as the sculpture ascends. Each leaf features an intricate perforated pattern which is algorithmically generated based on simulations of natural processes.
The Xylem Arbor explores patterns of circulatory systems in plants and throughout the biological world through the lens of science and computation. The sculpture is composed of 224 unique aluminum panels which span the 120’ atrium space. As you travel up the building, the patterns, shapes, and colors morph, evoking different structures from the natural world from lily pads to coral and leaf veins to dragonfly wings.
In nature, the closer you look, the more you can discover, and we want our designs to convey that same sense of wonder. This piece expresses our fascination with multi-scale structures, combining fabrication with geometric logic, and exploring new computational techniques.
Goals
The Xylem Arbor enlivens and interconnects the building along its primary paths of circulation, the stairs and escalators of its main atrium. As you travel up the building, the patterns, shapes, and colors morph, evoking different structures from the natural world.
Process
We worked for several months on developing the concept. This included writing software to grow the panel designs based on how veins form in leaves. We refined the installation with helpful feedback from the client's architects, LS3P, and art consultant, Katherine Degn. We worked very closely with James Coleman at Zahner on the fabrication, engineering and installation details. Zahner fabricated the piece and installed it.
Additional Information
This project used a complex generative design workflow developed by the artists to create the forms, arrangement, and intricate venation structures of the leaf elements drawing from research into leaf venation, coral growth, and cell structure. Generative design was also used to coordinate the fabrication, tracking and positioning of each unique element on site. There are two separate 120′ tall walls, one which runs along the staircase and other along an escalator. The east wall begins as monumental leaves towering at 12’ tall, and as you ascend what you thought were leaves become coral or dragonfly wings. The west wall investigates the microscopic to the macroscopic. It begins with stratified cellular patterns evoking the layers of a leaf, and gradually reveals vein structures becoming more leaf like at the top. There, the two walls meet with matching structures, displaying both veins and cells in leaflets that also speak to the cellular skylight of the atrium. The leaves on the east wall are bent into a curved shape and overlap.